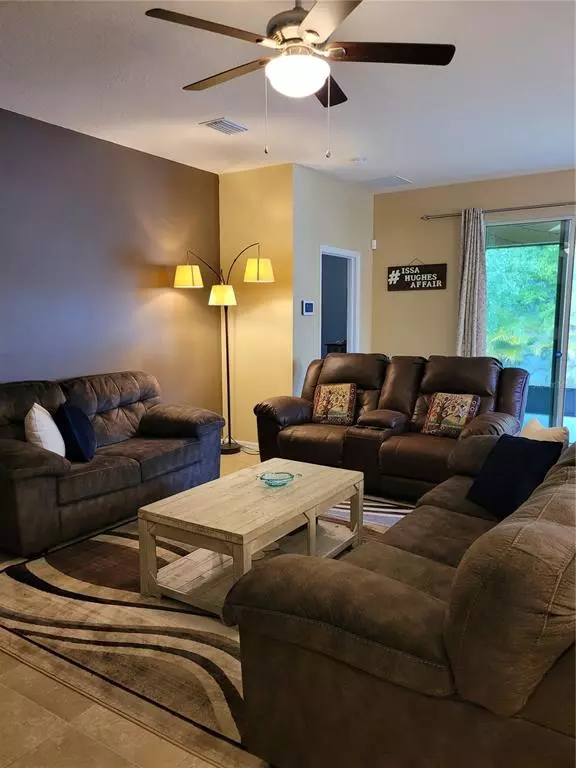$384,000
$410,000
6.3%For more information regarding the value of a property, please contact us for a free consultation.
4 Beds
3 Baths
2,083 SqFt
SOLD DATE : 08/24/2022
Key Details
Sold Price $384,000
Property Type Single Family Home
Sub Type Single Family Residence
Listing Status Sold
Purchase Type For Sale
Square Footage 2,083 sqft
Price per Sqft $184
Subdivision Riverview Meadows Ph 2
MLS Listing ID T3389552
Sold Date 08/24/22
Bedrooms 4
Full Baths 2
Half Baths 1
Construction Status Inspections
HOA Fees $54/mo
HOA Y/N Yes
Originating Board Stellar MLS
Year Built 2016
Annual Tax Amount $3,854
Lot Size 6,098 Sqft
Acres 0.14
Lot Dimensions 50x120.22
Property Description
NO CDD'S & ONLY $54 HOA MONTHLY....Charming single story home is now available. Home features a spacious great room with lots of natural daylight and a large open floor plan. The primary bedroom is large and offers an en suite bath and large walk-in closet. The four bedrooms are situated via a three-way split floor plan. The private rear yard and screened lanai is just perfect if you are looking for tranquility year round! The gourmet kitchen boasts a stainless steel appliances package, beautiful wood 42" staggered cabinets, designer granite counters, large tile throughout with a custom front door medallion. Tons of upgrades including: hanging garage storage, glass backsplash in kitchen, pendant and under cabinet lights, wainscoting in the foyer and coach lamps on the garage. Close to major interstates (I-75), restaurants, entertainment, national parks and much more. Don't wait for your opportunity to own this beauty!
Location
State FL
County Hillsborough
Community Riverview Meadows Ph 2
Zoning PD
Interior
Interior Features High Ceilings, Kitchen/Family Room Combo, Master Bedroom Main Floor, Open Floorplan
Heating Heat Pump
Cooling Central Air
Flooring Carpet, Tile
Fireplace false
Appliance Dishwasher, Disposal, Dryer, Range, Range Hood, Refrigerator, Washer
Exterior
Exterior Feature Sliding Doors
Parking Features Garage Door Opener
Garage Spaces 2.0
Fence Vinyl
Utilities Available Cable Available, Sprinkler Meter, Street Lights
Roof Type Shingle
Attached Garage true
Garage true
Private Pool No
Building
Story 1
Entry Level One
Foundation Slab
Lot Size Range 0 to less than 1/4
Sewer Public Sewer
Water None
Architectural Style Ranch
Structure Type Stucco
New Construction false
Construction Status Inspections
Others
Pets Allowed Yes
Senior Community No
Ownership Fee Simple
Monthly Total Fees $54
Acceptable Financing Cash, Conventional, Trade, FHA, VA Loan
Membership Fee Required Required
Listing Terms Cash, Conventional, Trade, FHA, VA Loan
Special Listing Condition None
Read Less Info
Want to know what your home might be worth? Contact us for a FREE valuation!

Our team is ready to help you sell your home for the highest possible price ASAP

© 2025 My Florida Regional MLS DBA Stellar MLS. All Rights Reserved.
Bought with JEFFREY GOULD REAL ESTATE LLC
"Molly's job is to find and attract mastery-based agents to the office, protect the culture, and make sure everyone is happy! "






