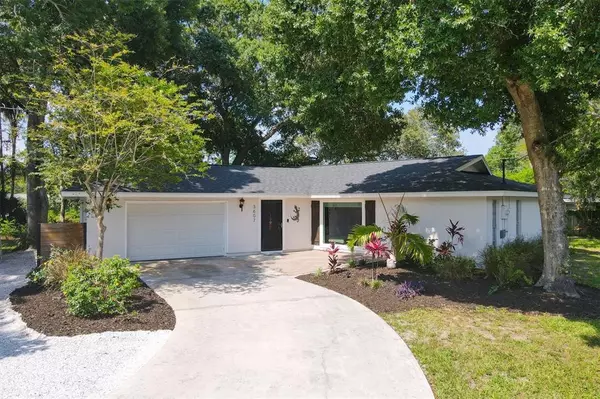$527,000
$495,000
6.5%For more information regarding the value of a property, please contact us for a free consultation.
3 Beds
2 Baths
1,562 SqFt
SOLD DATE : 08/22/2022
Key Details
Sold Price $527,000
Property Type Single Family Home
Sub Type Single Family Residence
Listing Status Sold
Purchase Type For Sale
Square Footage 1,562 sqft
Price per Sqft $337
Subdivision Spring Lake Sub
MLS Listing ID A4540231
Sold Date 08/22/22
Bedrooms 3
Full Baths 2
Construction Status Financing,Inspections
HOA Y/N No
Originating Board Stellar MLS
Year Built 1979
Annual Tax Amount $3,217
Lot Size 0.330 Acres
Acres 0.33
Property Description
Magnificent 1,562 SF, 3 Bedroom, 2 Bathroom, Huge 1 Car Garage Home with Many Upgrades on a Dead End Street. Located on a Cul-De-Sac with a 14,525 SF Waterfront Lot and Set Back off the Road gives this home Privacy while still being close to everything. Large Mature Trees, Beautiful Landscaping Enhance the Setting for this Home. The Kitchen features Stainless Steel Appliances, Solid Wood Cabinets, Granite Countertops, Subway Tile Backsplash and an Island with a Breakfast Bar. The Spacious Great Room with New (2022) Picture Window is Light & Bright. The Split Plan Design offers a Primary Bedroom with Walk In Closet, En-Suit Bathroom with Glass Walk-In Shower, Solid Wood Cabinets, Upgraded Counters and Lighting. The Guest Bathroom has been Beautifully Updated. Indoor Laundry Room with room for Storage. Spacious 1 Car Garage with Coated Flooring and New Garage Door in 2017. On the Exterior You have Many Options for Enjoying the Outdoors from the Screened Lanai to the Open Paver Patio with Built in Grill to the Firepit Adjacent to the Water. Updates Include Roof in 2019 & AC 2007. All this and Very Near the Legacy Trail for Biking!
Location
State FL
County Sarasota
Community Spring Lake Sub
Zoning RSF3
Rooms
Other Rooms Attic, Great Room, Inside Utility
Interior
Interior Features Ceiling Fans(s), Open Floorplan, Split Bedroom, Stone Counters, Thermostat, Walk-In Closet(s)
Heating Central
Cooling Central Air
Flooring Vinyl
Fireplace false
Appliance Dishwasher, Disposal, Dryer, Electric Water Heater, Microwave, Range, Refrigerator, Washer
Laundry Inside, Laundry Room
Exterior
Exterior Feature Outdoor Grill
Parking Features Driveway, Garage Door Opener
Garage Spaces 1.0
Utilities Available Electricity Connected, Sewer Connected, Water Connected
Waterfront Description Pond
View Y/N 1
Water Access 1
Water Access Desc Pond
View Trees/Woods, Water
Roof Type Shingle
Porch Rear Porch, Screened
Attached Garage true
Garage true
Private Pool No
Building
Lot Description Cul-De-Sac, In County, Oversized Lot, Street Dead-End, Paved
Story 1
Entry Level One
Foundation Slab
Lot Size Range 1/4 to less than 1/2
Sewer Public Sewer
Water Public
Architectural Style Ranch
Structure Type Block, Stucco, Wood Frame
New Construction false
Construction Status Financing,Inspections
Schools
Elementary Schools Brentwood Elementary
Middle Schools Mcintosh Middle
High Schools Sarasota High
Others
Pets Allowed Yes
Senior Community No
Ownership Fee Simple
Acceptable Financing Cash, Conventional, FHA, VA Loan
Listing Terms Cash, Conventional, FHA, VA Loan
Special Listing Condition None
Read Less Info
Want to know what your home might be worth? Contact us for a FREE valuation!

Our team is ready to help you sell your home for the highest possible price ASAP

© 2024 My Florida Regional MLS DBA Stellar MLS. All Rights Reserved.
Bought with MICHAEL SAUNDERS & COMPANY
"Molly's job is to find and attract mastery-based agents to the office, protect the culture, and make sure everyone is happy! "






