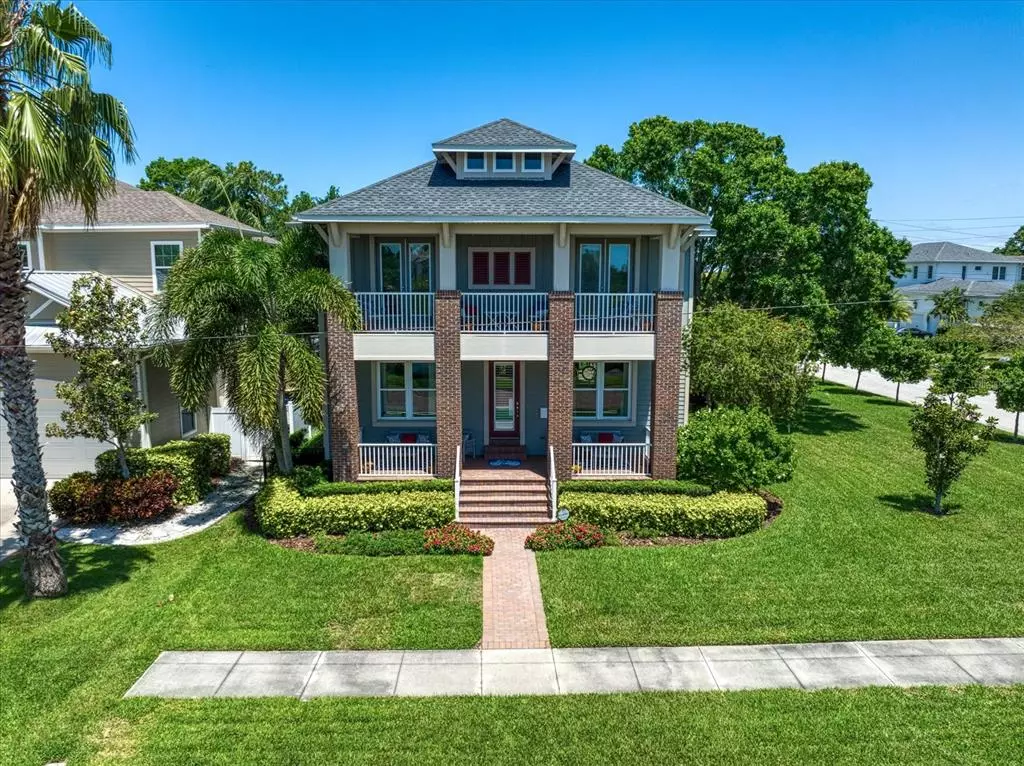$1,757,500
$1,790,000
1.8%For more information regarding the value of a property, please contact us for a free consultation.
5 Beds
4 Baths
2,897 SqFt
SOLD DATE : 08/15/2022
Key Details
Sold Price $1,757,500
Property Type Single Family Home
Sub Type Single Family Residence
Listing Status Sold
Purchase Type For Sale
Square Footage 2,897 sqft
Price per Sqft $606
Subdivision Snell Isle Brightwaters Sec 2
MLS Listing ID U8160643
Sold Date 08/15/22
Bedrooms 5
Full Baths 3
Half Baths 1
Construction Status Inspections
HOA Y/N No
Originating Board Stellar MLS
Year Built 2014
Annual Tax Amount $7,733
Lot Size 10,018 Sqft
Acres 0.23
Lot Dimensions 59x160
Property Description
Come home to Snell Isle . . . Nestled on one of the most popular brick streets in the heart of Snell Isle. You're welcomed to this well designed 2014 built home, by stunning curb appeal, featuring an expansive front porch and balcony. Incredible floor plan offers an abundance of natural light, high ceilings and spacious rooms. With rich engineered wood plank flooring throughout the main living areas. the flow is effortless. This 5 Bedroom / 3.5 bathroom home offers near 2,900 sf of living area, and a main floor that lives like an entire home. Main floor master suite offers tray ceiling, northern exposure windows and an master bathroom which offers gorgeous dual vanities, walk-in shower and a massive walk-in closet. Gourmet kitchen, with breakfast area, offers solid wood cabinetry, granite counters and a center island with quartz top and breakfast bar. Stainless steel GE Profile appliances; including double convection ovens and a 5-burner gas cook-top. Second island with sink, water purification and breakfast bar overlooking spacious family room, with 2-story ceiling, feels connected to both living levels. Designer level stairway, with landing and window, feels like an architectural element versus a set of stairs. 5th bedroom, with French doors, is located off of the foyer and can double as a great home office / study. The Second Level offers 3 Bedrooms, 2 Bathrooms and a second Family Room. Entertaining sized Lanai with brick paver floor & stylish curtains, offers a high ceiling, lighting, built-in speakers and is bordered by a green wall of tropical Areca Palms. All overlooking a back yard with room for a pool; drawing available. Delightful playhouse and a Detached 3-Car Garage with access from side street. This quiet location is just minutes to some of the most beautiful waterfront exercise paths overlooking Coffee Pot Bayou, North Shore Park & Tampa Bay. Close to the Vinoy Golf Club and all that downtown St. Pete. has to offer. Don't hesitate on this one . . . PRICE REDUCED OVER $150,000 FOR IMMEDIATE SALE!
Location
State FL
County Pinellas
Community Snell Isle Brightwaters Sec 2
Zoning RES
Direction NE
Rooms
Other Rooms Breakfast Room Separate, Family Room, Formal Dining Room Separate, Inside Utility
Interior
Interior Features Ceiling Fans(s), Eat-in Kitchen, High Ceilings, Kitchen/Family Room Combo, Master Bedroom Main Floor, Open Floorplan, Solid Wood Cabinets, Split Bedroom, Stone Counters, Tray Ceiling(s), Walk-In Closet(s), Window Treatments
Heating Electric, Zoned
Cooling Central Air, Zoned
Flooring Carpet, Ceramic Tile, Hardwood
Furnishings Unfurnished
Fireplace false
Appliance Built-In Oven, Convection Oven, Cooktop, Dishwasher, Disposal, Dryer, Electric Water Heater, Kitchen Reverse Osmosis System, Microwave, Range Hood, Refrigerator, Washer
Laundry Inside, Laundry Room
Exterior
Exterior Feature Balcony, Fence, French Doors, Irrigation System, Lighting, Sidewalk
Parking Features Driveway, Garage Door Opener, Garage Faces Side, Ground Level
Garage Spaces 3.0
Utilities Available Cable Connected, Electricity Connected, Natural Gas Connected, Public, Sewer Connected, Sprinkler Recycled, Street Lights, Water Connected
Roof Type Shingle
Attached Garage false
Garage true
Private Pool No
Building
Story 2
Entry Level Two
Foundation Stem Wall
Lot Size Range 0 to less than 1/4
Sewer Public Sewer
Water Public
Structure Type Block, Stucco
New Construction false
Construction Status Inspections
Schools
Elementary Schools North Shore Elementary-Pn
Middle Schools John Hopkins Middle-Pn
High Schools St. Petersburg High-Pn
Others
Pets Allowed Yes
Senior Community No
Ownership Fee Simple
Acceptable Financing Cash, Conventional
Listing Terms Cash, Conventional
Special Listing Condition None
Read Less Info
Want to know what your home might be worth? Contact us for a FREE valuation!

Our team is ready to help you sell your home for the highest possible price ASAP

© 2024 My Florida Regional MLS DBA Stellar MLS. All Rights Reserved.
Bought with SELLSTATE COASTAL REALTY
"Molly's job is to find and attract mastery-based agents to the office, protect the culture, and make sure everyone is happy! "






