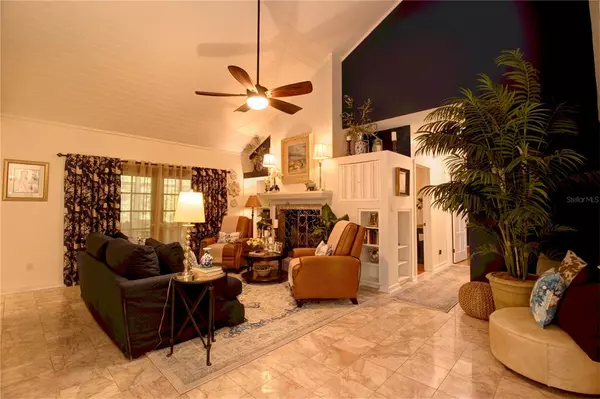$320,000
$329,000
2.7%For more information regarding the value of a property, please contact us for a free consultation.
2 Beds
3 Baths
2,132 SqFt
SOLD DATE : 08/04/2022
Key Details
Sold Price $320,000
Property Type Condo
Sub Type Condominium
Listing Status Sold
Purchase Type For Sale
Square Footage 2,132 sqft
Price per Sqft $150
Subdivision Laurel Lake Townhomes
MLS Listing ID OM638034
Sold Date 08/04/22
Bedrooms 2
Full Baths 2
Half Baths 1
Construction Status No Contingency
HOA Fees $454/mo
HOA Y/N Yes
Originating Board Stellar MLS
Year Built 1982
Annual Tax Amount $2,286
Property Description
Wonderful townhome in beautiful Laure Run. This 2 bedroom 2.5 bath condominium is located in Laurel Lake Townhomes in side the gates of Laurel Run. As you walk in to the home you notice the high ceiling and large open living room. Just off the living room is the formal dining room that opens to the spacious kitchen. The kitchen has all wood cabinets and a island that gives you an abundance of counter space. The eat-in kitchen also has a unique glass breakfast nook to enjoy the outdoors indoors. The living Room features a fireplace and French doors that open to large enclosed, brick floored porch. Down the hall are the 2 bedrooms. The owner bedroom has a sitting area with a fireplace perfect for relaxing with a book. Bedroom also has a great bathroom with lighted and heated mirrors and double sinks with a water closet. Just down the staircase is the finished basement that adds a family room or game room. The basement also has a fireplace a 1/2 bath and a wet bar. There are 3 beautiful fireplaces throughout the home. The Pool located just outside back door and down short river rock path . Convenient location to shopping, hospitals, and schools. A must-see!
Location
State FL
County Marion
Community Laurel Lake Townhomes
Zoning R3
Interior
Interior Features Ceiling Fans(s), Eat-in Kitchen, High Ceilings, L Dining, Solid Wood Cabinets, Thermostat, Vaulted Ceiling(s), Walk-In Closet(s), Window Treatments
Heating Central
Cooling Central Air
Flooring Carpet, Tile, Wood
Fireplaces Type Gas, Wood Burning
Fireplace true
Appliance Built-In Oven, Dishwasher, Dryer, Electric Water Heater, Ice Maker, Microwave, Range, Range Hood, Refrigerator, Washer
Exterior
Exterior Feature French Doors, Irrigation System, Lighting, Sidewalk
Parking Features Driveway, Guest, Split Garage
Garage Spaces 2.0
Community Features Gated, Pool, Sidewalks
Utilities Available Cable Connected, Electricity Connected, Natural Gas Connected, Sewer Connected, Street Lights
Amenities Available Maintenance, Pool, Security
Roof Type Shingle
Attached Garage true
Garage true
Private Pool No
Building
Story 1
Entry Level One
Foundation Basement
Lot Size Range Non-Applicable
Sewer Public Sewer
Water Public
Structure Type Block, Brick, Wood Siding
New Construction false
Construction Status No Contingency
Schools
Elementary Schools South Ocala Elementary School
Middle Schools Osceola Middle School
High Schools Forest High School
Others
Pets Allowed Yes
HOA Fee Include Guard - 24 Hour, Pool, Maintenance Structure, Pool, Security
Senior Community No
Ownership Fee Simple
Monthly Total Fees $454
Acceptable Financing Cash, FHA, VA Loan
Membership Fee Required Required
Listing Terms Cash, FHA, VA Loan
Special Listing Condition None
Read Less Info
Want to know what your home might be worth? Contact us for a FREE valuation!

Our team is ready to help you sell your home for the highest possible price ASAP

© 2024 My Florida Regional MLS DBA Stellar MLS. All Rights Reserved.
Bought with FOXFIRE REALTY
"Molly's job is to find and attract mastery-based agents to the office, protect the culture, and make sure everyone is happy! "






