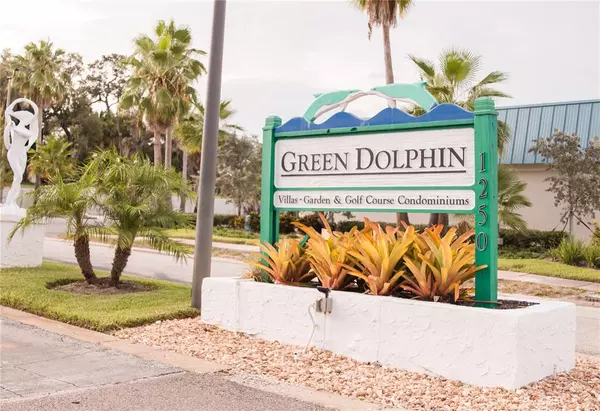$165,000
$159,900
3.2%For more information regarding the value of a property, please contact us for a free consultation.
2 Beds
2 Baths
871 SqFt
SOLD DATE : 07/26/2022
Key Details
Sold Price $165,000
Property Type Condo
Sub Type Condominium
Listing Status Sold
Purchase Type For Sale
Square Footage 871 sqft
Price per Sqft $189
Subdivision Green Dolphin Park Condo
MLS Listing ID U8168537
Sold Date 07/26/22
Bedrooms 2
Full Baths 2
Condo Fees $419
HOA Y/N No
Originating Board Stellar MLS
Year Built 1974
Annual Tax Amount $1,459
Property Description
Welcome to Green Dolphin Condominiums a quaint age restricted 55+ community. The home is a corner end-unit. Located on the first floor with close proximity to the pool and laundry facilities. This community also features a Clubhouse for community events and gatherings overlooking a pond and luscious landscaping. Furthermore, you will find a fitness center and library within. Step inside your new home with a 2019 AC. The kitchen features plenty of storage, under the counter lighting, along with a newer stainless steel oven and dishwasher. The master bedroom features an en-suite bathroom, an oversized closet as well as newer porcelain tile flooring. In addition, you have access to the newer porcelain tile balcony through your master bedroom with views of the pool and laundry facilities. Green Dolphin Condominiums are conveniently located only minutes from Fred Howard Park Beach, Sunset Beach, Tarpon Springs Public Golf Course, and the world famous Tarpon Springs Sponge Dock.
Location
State FL
County Pinellas
Community Green Dolphin Park Condo
Zoning RES.
Interior
Interior Features Ceiling Fans(s), Living Room/Dining Room Combo, Window Treatments
Heating Central
Cooling Central Air
Flooring Ceramic Tile, Laminate, Other, Tile
Furnishings Unfurnished
Fireplace false
Appliance Dishwasher, Range, Refrigerator
Laundry None
Exterior
Exterior Feature Sidewalk
Parking Features Assigned, Guest
Community Features Fitness Center, Pool, Tennis Courts
Utilities Available Cable Available, Electricity Connected, Sewer Connected, Water Connected
Amenities Available Fitness Center, Laundry, Pool, Tennis Court(s)
View Pool
Roof Type Shingle
Porch Screened
Attached Garage false
Garage false
Private Pool No
Building
Lot Description Sidewalk, Paved, Private
Entry Level One
Foundation Slab
Lot Size Range Non-Applicable
Sewer Public Sewer
Water Public
Architectural Style Traditional
Structure Type Concrete, Stucco, Wood Frame
New Construction false
Schools
Elementary Schools Sunset Hills Elementary-Pn
Middle Schools Tarpon Springs Middle-Pn
High Schools Tarpon Springs High-Pn
Others
Pets Allowed Breed Restrictions, Size Limit, Yes
HOA Fee Include Cable TV, Common Area Taxes, Pool, Maintenance Structure, Maintenance Grounds, Management, Pest Control, Pool, Private Road, Sewer, Trash, Water
Senior Community Yes
Pet Size Medium (36-60 Lbs.)
Ownership Condominium
Monthly Total Fees $419
Acceptable Financing Cash, Conventional
Membership Fee Required None
Listing Terms Cash, Conventional
Special Listing Condition None
Read Less Info
Want to know what your home might be worth? Contact us for a FREE valuation!

Our team is ready to help you sell your home for the highest possible price ASAP

© 2025 My Florida Regional MLS DBA Stellar MLS. All Rights Reserved.
Bought with COLDWELL BANKER REALTY
"Molly's job is to find and attract mastery-based agents to the office, protect the culture, and make sure everyone is happy! "






