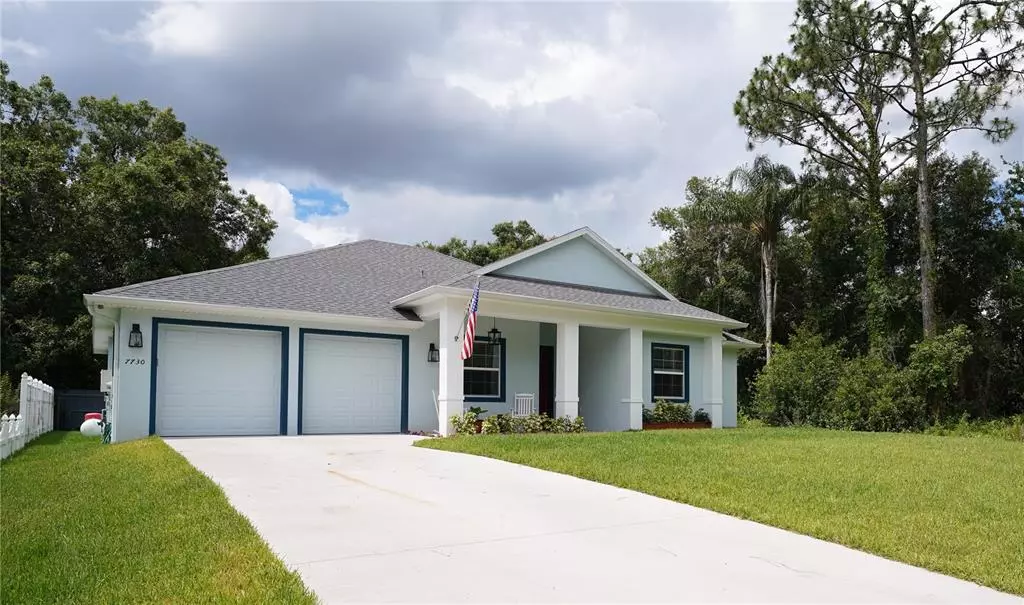$520,000
$499,900
4.0%For more information regarding the value of a property, please contact us for a free consultation.
3 Beds
3 Baths
2,094 SqFt
SOLD DATE : 07/19/2022
Key Details
Sold Price $520,000
Property Type Single Family Home
Sub Type Single Family Residence
Listing Status Sold
Purchase Type For Sale
Square Footage 2,094 sqft
Price per Sqft $248
Subdivision Town Of Citrus Park
MLS Listing ID U8164685
Sold Date 07/19/22
Bedrooms 3
Full Baths 2
Half Baths 1
HOA Y/N No
Originating Board Stellar MLS
Year Built 2021
Annual Tax Amount $1,076
Lot Size 6,534 Sqft
Acres 0.15
Lot Dimensions 64x105
Property Description
RARE OPPORTUNITY TO PURCHASE A RECENTLY BUILT IN 2021, located in the beautiful Town of Citrus Park! This CONTEMPORARY, CUSTOM-BUILT home is nestled in the perfect location, within minutes to several golf courses, multiple shopping malls, Tampa's hottest attractions (Busch Gardens, Lowry Park Zoo, Downtown Tampa and more), within a short drive to multiple beaches and more! Built by Chadwell Homes and designed to perfection, with custom features, an impressive curb appeal and lush landscape. The OPEN and SPLIT FLOOR PLAN features 3 Bedrooms, an Office/Den, 2 and a Half Bathrooms and a 2-Car Garage. PRISTINE, VINYL FLOORING lies throughout the home and each guest bathroom is accented with WHITE, SPARKLING QUARTZ countertops and black fixtures. The gorgeous kitchen features BLACK STAINLESS-STEEL APPLIANCES, a PROPANE GAS STOVETOP, PORCELAIN FARM SINK, DOUBLE-STACKED COVECTION OVEN, an eat-in bar and a separate, FORMAL DINING AREA. The large master bedroom is designed with TRAY CEILINGS, CUSTOM-BUILT, WOOD FARM DOORS and an ensuite master bathroom. The master bathroom features dual sinks, a LARGE WALK-IN SHOWER with IN-CORNER BENCH SEATING, water closet and an OVERSIDE WALK-IN CLOSET. SPARKLING, WHITE, QUARTZ countertops accentuate the countertops, which also features dual sinks and elegant black fixtures. Extending the beauty and comfort of the home to the exterior, lies an exquisite, enclosed lanai, located in the rear of the home, with collapsible, sliding doors, leading out onto a rear patio and grilling area. Enjoy the gorgeous Florida Summers while grilling out with loved ones in the backyard and sitting by the fire! This home is absolutely breathtaking and truly a must see!
Location
State FL
County Hillsborough
Community Town Of Citrus Park
Zoning CPV-I-1
Rooms
Other Rooms Attic, Bonus Room, Breakfast Room Separate, Den/Library/Office, Family Room, Florida Room, Formal Dining Room Separate, Formal Living Room Separate, Great Room, Inside Utility
Interior
Interior Features High Ceilings, Kitchen/Family Room Combo, Living Room/Dining Room Combo, Master Bedroom Main Floor, Open Floorplan, Pest Guard System, Solid Surface Counters, Stone Counters, Thermostat, Tray Ceiling(s), Walk-In Closet(s)
Heating Central
Cooling Central Air
Flooring Carpet, Ceramic Tile, Vinyl
Furnishings Unfurnished
Fireplace false
Appliance Built-In Oven, Convection Oven, Cooktop, Dishwasher, Disposal, Dryer, Electric Water Heater, Exhaust Fan, Ice Maker, Range, Range Hood, Refrigerator, Washer, Water Softener
Laundry Inside, Laundry Room
Exterior
Exterior Feature Awning(s), Hurricane Shutters, Irrigation System, Lighting, Private Mailbox, Rain Gutters, Sidewalk, Sliding Doors, Sprinkler Metered
Parking Features Driveway, Garage Door Opener, Ground Level, On Street
Garage Spaces 2.0
Community Features Sidewalks
Utilities Available BB/HS Internet Available, Cable Available, Cable Connected, Electricity Available, Electricity Connected, Propane, Sewer Available, Sprinkler Meter, Street Lights, Water Available, Water Connected
Roof Type Shingle
Porch Covered, Enclosed, Front Porch, Porch, Rear Porch
Attached Garage true
Garage true
Private Pool No
Building
Lot Description Cul-De-Sac, In County, Sidewalk, Street Dead-End, Paved, Unincorporated
Story 1
Entry Level One
Foundation Slab
Lot Size Range 0 to less than 1/4
Builder Name Chadwell Homes
Sewer Septic Tank
Water Public
Architectural Style Contemporary
Structure Type Brick, Stucco
New Construction false
Schools
Elementary Schools Citrus Park-Hb
High Schools Sickles-Hb
Others
Pets Allowed Yes
Senior Community No
Ownership Fee Simple
Acceptable Financing Cash, Conventional
Listing Terms Cash, Conventional
Special Listing Condition None
Read Less Info
Want to know what your home might be worth? Contact us for a FREE valuation!

Our team is ready to help you sell your home for the highest possible price ASAP

© 2024 My Florida Regional MLS DBA Stellar MLS. All Rights Reserved.
Bought with RE/MAX CHAMPIONS
"Molly's job is to find and attract mastery-based agents to the office, protect the culture, and make sure everyone is happy! "






