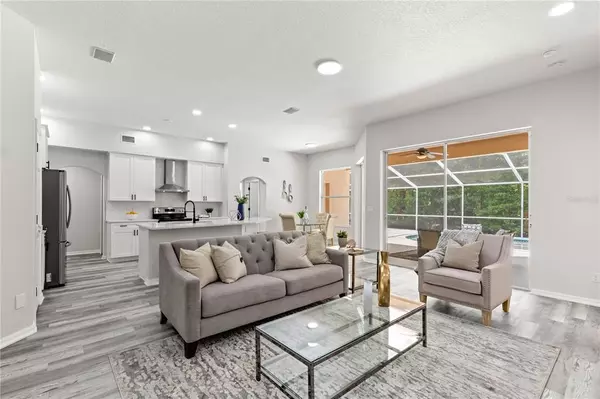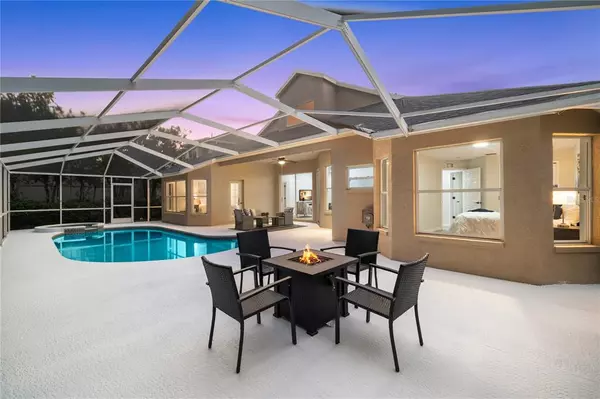$770,000
$799,900
3.7%For more information regarding the value of a property, please contact us for a free consultation.
6 Beds
4 Baths
2,781 SqFt
SOLD DATE : 06/20/2022
Key Details
Sold Price $770,000
Property Type Single Family Home
Sub Type Single Family Residence
Listing Status Sold
Purchase Type For Sale
Square Footage 2,781 sqft
Price per Sqft $276
Subdivision Arbor Greene Phase 2 Units 1 And 4
MLS Listing ID T3374582
Sold Date 06/20/22
Bedrooms 6
Full Baths 4
Construction Status Appraisal,Financing,Inspections
HOA Fees $5/ann
HOA Y/N Yes
Year Built 1998
Annual Tax Amount $7,153
Lot Size 10,890 Sqft
Acres 0.25
Property Description
Come here and you will discover sedative elegance bejeweled by pool and SPA combo overlooking private PRESERVE makes this a trophy to be treasured.... Every checkbox is here -->>> ONE story, GUARD gated, 6 (SIX) bedrooms, FOUR full bathrooms, cul-de-sac, PRESERVE LOT, Open floorplan, Split Bedroom, front office, new construction style remodel, TOP notch neighborhood amenities, New Tampa address, garden tub, large master overlooking pool, luxury quartz tops, NEW appliances and hooded range and FOUR FULL BATHS! This house is rare and will suit the pickiest buyer as you enter the home to the right you have a private office and to the left a formal dining, moving straight ahead you walk into the soaring open living room/kitchen/breakfast room that looks out over the screened pool. Community has security and a private REAL guard gate, 2 community pools, community center, tennis courts, playground, walking trails, etc. Real LIFESTYLE lives here make sure it's you and not someone else...ROOF 2016...CLOSE TO EVERYTHING: Wiregrass Mall, Premium Outlets, Center Ice, Flatwoods Park for kayaking, hiking and mountain biking, easy commute to downtown and good for quick weekends at O-Town...pedal to the floor and it's yours!
Location
State FL
County Hillsborough
Community Arbor Greene Phase 2 Units 1 And 4
Zoning PD-A
Rooms
Other Rooms Bonus Room, Den/Library/Office
Interior
Interior Features Ceiling Fans(s), High Ceilings, Living Room/Dining Room Combo, Master Bedroom Main Floor, Open Floorplan, Solid Wood Cabinets, Stone Counters, Vaulted Ceiling(s), Walk-In Closet(s)
Heating Central
Cooling Central Air
Flooring Carpet, Laminate
Fireplace false
Appliance Cooktop, Dishwasher, Disposal, Microwave
Exterior
Exterior Feature Lighting, Sidewalk, Sliding Doors
Parking Features On Street, Open
Garage Spaces 2.0
Utilities Available Electricity Connected, Natural Gas Connected, Sewer Connected, Water Connected
Roof Type Shingle
Attached Garage true
Garage true
Private Pool Yes
Building
Story 2
Entry Level One
Foundation Slab
Lot Size Range 1/4 to less than 1/2
Sewer Public Sewer
Water Public
Architectural Style Contemporary
Structure Type Block, Stucco
New Construction false
Construction Status Appraisal,Financing,Inspections
Others
Pets Allowed Yes
Senior Community No
Ownership Fee Simple
Monthly Total Fees $5
Acceptable Financing Cash, Conventional, VA Loan
Membership Fee Required Required
Listing Terms Cash, Conventional, VA Loan
Special Listing Condition None
Read Less Info
Want to know what your home might be worth? Contact us for a FREE valuation!

Our team is ready to help you sell your home for the highest possible price ASAP

© 2024 My Florida Regional MLS DBA Stellar MLS. All Rights Reserved.
Bought with HARBOUR ISLAND REALTY, LLC
"Molly's job is to find and attract mastery-based agents to the office, protect the culture, and make sure everyone is happy! "






