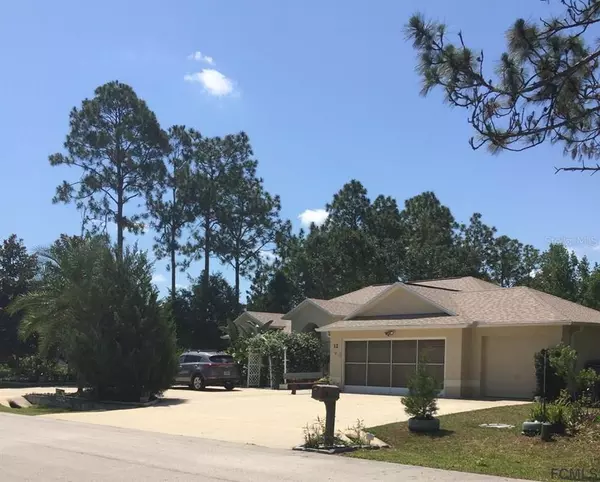$525,000
$549,900
4.5%For more information regarding the value of a property, please contact us for a free consultation.
5 Beds
3 Baths
2,472 SqFt
SOLD DATE : 05/19/2022
Key Details
Sold Price $525,000
Property Type Single Family Home
Sub Type Single Family Residence
Listing Status Sold
Purchase Type For Sale
Square Footage 2,472 sqft
Price per Sqft $212
Subdivision Pine Grove
MLS Listing ID FC275542
Sold Date 05/19/22
Bedrooms 5
Full Baths 3
HOA Y/N No
Originating Board Flagler
Year Built 2004
Annual Tax Amount $1,813
Lot Size 0.330 Acres
Acres 0.33
Property Description
Unique and Elegant Trellis house - spacious, functional, and open. In ground pool 24'x12'. Laminate and tile floors throughout the house, 5 Br, 3 baths, 3 car garage and wide circular driveway, recessed lights, fans, extra computer and cable jacks, satellite ready. Two Master suites, good size bedrooms. Kitchen wooden cabinets replaced 2018, A/C replaced 2019, roof had been replaced 2020. European style custom made romantic chiffon curtains. House is East-West positioned and windows are tinted for less sun exposure and energy saving. Huge screened back lanai with spotlights, fans, attached gym equipment and cooking section. Decorated front patios. Pest tubes, gutters, garage door opener, attic stairs, security system. Security lighting in front of the house. Larger size lot with additional pathway and patios around the house.. Fruit and regular trees, shrubs, and plants. You will enjoy Florida style living in this house.
Location
State FL
County Flagler
Community Pine Grove
Zoning SFR-2
Rooms
Other Rooms Storage Rooms
Interior
Interior Features Ceiling Fans(s), Solid Surface Counters, Vaulted Ceiling(s), Walk-In Closet(s), Window Treatments
Heating Central, Electric
Cooling Central Air
Flooring Laminate, Linoleum, Tile, Vinyl
Appliance Dishwasher, Disposal, Dryer, Microwave, Range, Refrigerator, Washer
Laundry Laundry Room
Exterior
Exterior Feature Rain Gutters
Garage Spaces 3.0
Pool In Ground
Utilities Available Cable Available, Sewer Connected, Water Connected
Roof Type Shingle
Porch Covered, Front Porch, Patio, Porch, Rear Porch, Screened
Garage true
Private Pool Yes
Building
Lot Description Interior Lot, Irregular Lot
Story 1
Entry Level Multi/Split
Lot Size Range 1/4 to less than 1/2
Builder Name Mercedes
Sewer Public Sewer
Water Public
Architectural Style Ranch
Structure Type Block, Stucco
Others
Senior Community No
Acceptable Financing Cash, FHA
Listing Terms Cash, FHA
Read Less Info
Want to know what your home might be worth? Contact us for a FREE valuation!

Our team is ready to help you sell your home for the highest possible price ASAP

© 2025 My Florida Regional MLS DBA Stellar MLS. All Rights Reserved.
Bought with NON-MLS OFFICE
"Molly's job is to find and attract mastery-based agents to the office, protect the culture, and make sure everyone is happy! "






