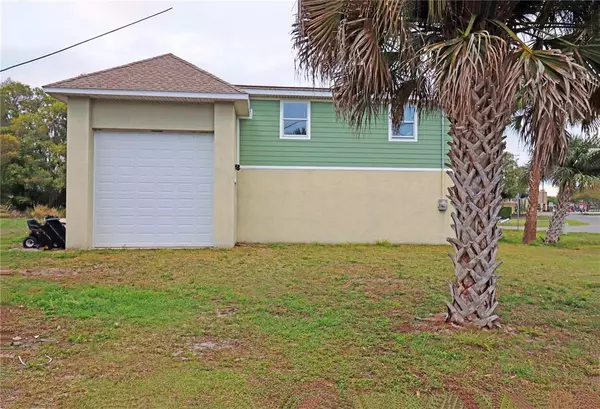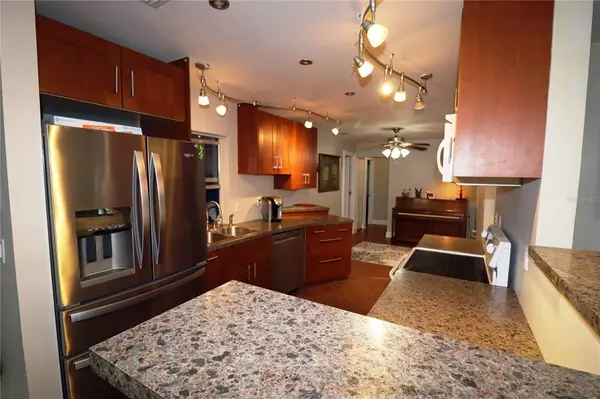$449,000
$449,900
0.2%For more information regarding the value of a property, please contact us for a free consultation.
4 Beds
2 Baths
1,694 SqFt
SOLD DATE : 06/06/2022
Key Details
Sold Price $449,000
Property Type Single Family Home
Sub Type Single Family Residence
Listing Status Sold
Purchase Type For Sale
Square Footage 1,694 sqft
Price per Sqft $265
Subdivision Port Charlotte Sec 023
MLS Listing ID A4528601
Sold Date 06/06/22
Bedrooms 4
Full Baths 2
Construction Status Appraisal,Financing,Inspections
HOA Y/N No
Year Built 1981
Annual Tax Amount $3,685
Lot Size 0.480 Acres
Acres 0.48
Lot Dimensions 80x138
Property Description
A must see ! A large 3 bedroom 2 bathroom 2 car garage with a den or possible 4th bedroom home on a half acre of land with a 2 story detached additional 4 car garage with a upstairs studio /loft or office space. The adjoining cul-de-sac lot offers a detached garage with plenty of room for a large RV parked inside or out, lawn equipment, extra vehicles , storage or a large boat. The garage is approximately 43' L x 40' W with 2 9'x7' doors and 2 12' x 12' doors . This home offers several updates including a newer AC installed in 2016 with hurricane impact resistant windows installed in 2019. The roof was replaced in 2019. This home and garage combination is in a great location convenient for shopping, restaurants and local shops.
Location
State FL
County Charlotte
Community Port Charlotte Sec 023
Zoning RSF3.5
Direction NW
Rooms
Other Rooms Bonus Room, Den/Library/Office, Florida Room, Loft, Storage Rooms
Interior
Interior Features Ceiling Fans(s), Eat-in Kitchen, Living Room/Dining Room Combo, Master Bedroom Main Floor, Walk-In Closet(s), Window Treatments
Heating Electric
Cooling Central Air
Flooring Ceramic Tile, Concrete, Hardwood, Wood
Fireplace false
Appliance Cooktop, Dishwasher, Dryer, Electric Water Heater, Microwave, Refrigerator, Washer
Exterior
Exterior Feature Fence
Parking Features Boat, Covered, Driveway, RV Garage, Workshop in Garage
Garage Spaces 6.0
Utilities Available Cable Available, Cable Connected, Electricity Connected, Water Connected
Roof Type Shingle
Attached Garage true
Garage true
Private Pool No
Building
Lot Description Cul-De-Sac
Story 1
Entry Level One
Foundation Slab
Lot Size Range 1/4 to less than 1/2
Sewer Septic Tank
Water Public
Structure Type Block
New Construction false
Construction Status Appraisal,Financing,Inspections
Others
Senior Community No
Ownership Fee Simple
Acceptable Financing Cash, Conventional, FHA, VA Loan
Listing Terms Cash, Conventional, FHA, VA Loan
Special Listing Condition None
Read Less Info
Want to know what your home might be worth? Contact us for a FREE valuation!

Our team is ready to help you sell your home for the highest possible price ASAP

© 2024 My Florida Regional MLS DBA Stellar MLS. All Rights Reserved.
Bought with RE/MAX PALM REALTY
"Molly's job is to find and attract mastery-based agents to the office, protect the culture, and make sure everyone is happy! "






