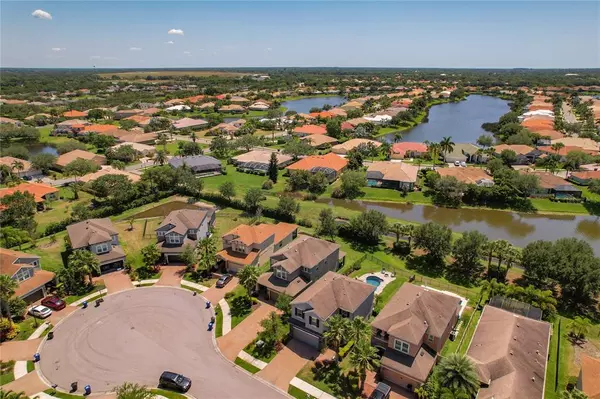$655,123
$649,000
0.9%For more information regarding the value of a property, please contact us for a free consultation.
3 Beds
3 Baths
1,819 SqFt
SOLD DATE : 05/25/2022
Key Details
Sold Price $655,123
Property Type Single Family Home
Sub Type Single Family Residence
Listing Status Sold
Purchase Type For Sale
Square Footage 1,819 sqft
Price per Sqft $360
Subdivision Palmer Lake A Rep
MLS Listing ID A4532129
Sold Date 05/25/22
Bedrooms 3
Full Baths 2
Half Baths 1
Construction Status Inspections
HOA Fees $206/qua
HOA Y/N Yes
Originating Board Stellar MLS
Year Built 2013
Annual Tax Amount $3,288
Lot Size 5,227 Sqft
Acres 0.12
Property Description
THIS is Florida Living at its finest! Your gorgeous POOL home near Lakewood Ranch, Sarasota, and beaches awaits. Located in the attractive community of Palmer Lake, a small enclave of 77 homes where homeowners can take their weekends back; lawn care, irrigation, cable tv, and high-speed internet are ALL included in the low HOA fee. The open floorplan is perfect for entertaining your guests, leading seamlessly to the fenced-in backyard featuring an oversized lounge area, saltwater pool, and firepit! The second floor offers a sizeable loft with built-in desk, great for those who work from home. Enjoy waking up every day in this bright and spacious master suite which has an ensuite bath featuring dual-sinks, glass shower, and soaking tub. The two guest bedrooms, guest bathroom and laundry room area also conveniently located on the second floor. No need to wait for new construction, this is a completely move in ready home in a prime location. Schedule your showing today, this will not last!
Location
State FL
County Sarasota
Community Palmer Lake A Rep
Zoning RSF1
Rooms
Other Rooms Loft
Interior
Interior Features Ceiling Fans(s), Kitchen/Family Room Combo, Master Bedroom Upstairs, Open Floorplan, Solid Surface Counters, Thermostat, Walk-In Closet(s)
Heating Central
Cooling Central Air
Flooring Carpet, Ceramic Tile, Hardwood
Fireplace false
Appliance Dishwasher, Disposal, Dryer, Exhaust Fan, Microwave, Range, Range Hood, Refrigerator, Washer, Water Filtration System
Exterior
Exterior Feature Irrigation System, Lighting, Sidewalk, Sliding Doors
Garage Spaces 2.0
Fence Fenced
Pool Gunite, In Ground, Lighting, Salt Water
Utilities Available BB/HS Internet Available, Cable Available, Cable Connected, Electricity Available, Electricity Connected, Sewer Available, Sewer Connected, Sprinkler Recycled, Street Lights, Water Available, Water Connected
Roof Type Shingle
Attached Garage true
Garage true
Private Pool Yes
Building
Entry Level Two
Foundation Slab
Lot Size Range 0 to less than 1/4
Builder Name Ryland Homes
Sewer Public Sewer
Water Public
Structure Type Block
New Construction false
Construction Status Inspections
Schools
Elementary Schools Tatum Ridge Elementary
Middle Schools Mcintosh Middle
High Schools Sarasota High
Others
Pets Allowed Breed Restrictions, Yes
HOA Fee Include Cable TV, Internet, Maintenance Grounds, Management
Senior Community No
Ownership Fee Simple
Monthly Total Fees $206
Acceptable Financing Cash, Conventional
Membership Fee Required Required
Listing Terms Cash, Conventional
Special Listing Condition None
Read Less Info
Want to know what your home might be worth? Contact us for a FREE valuation!

Our team is ready to help you sell your home for the highest possible price ASAP

© 2024 My Florida Regional MLS DBA Stellar MLS. All Rights Reserved.
Bought with MICHAEL SAUNDERS & COMPANY
"Molly's job is to find and attract mastery-based agents to the office, protect the culture, and make sure everyone is happy! "






