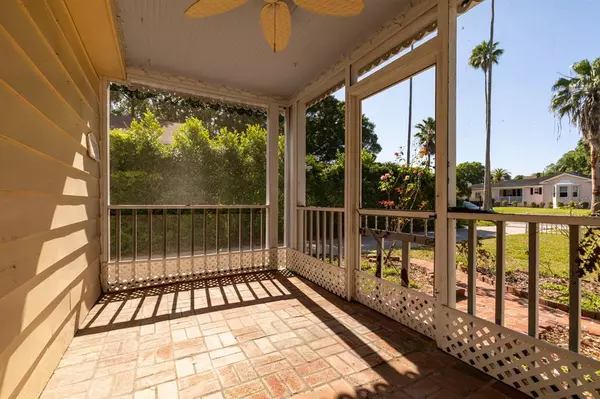$475,000
$549,000
13.5%For more information regarding the value of a property, please contact us for a free consultation.
3 Beds
3 Baths
2,182 SqFt
SOLD DATE : 05/12/2022
Key Details
Sold Price $475,000
Property Type Single Family Home
Sub Type Single Family Residence
Listing Status Sold
Purchase Type For Sale
Square Footage 2,182 sqft
Price per Sqft $217
Subdivision Country Club Add
MLS Listing ID U8159998
Sold Date 05/12/22
Bedrooms 3
Full Baths 2
Half Baths 1
Construction Status Financing
HOA Y/N No
Originating Board Stellar MLS
Year Built 1937
Annual Tax Amount $1,685
Lot Size 9,147 Sqft
Acres 0.21
Property Description
Lovely two-story home in a historic and highly sought-after Clearwater neighborhood. Pull up to this property and you will be in awe of the beautiful home built in 1937. Boasting 2,182 square feet with three bedrooms and two-and-half baths, this is a perfect family home. All three bedrooms are spacious and inviting. The main floor living spaces include the living room with fireplace, formal dining room, den or library off the large kitchen and newer addition bonus room that could be a fourth bedroom. The home has the original wood floors, beautiful built-ins and woodwork that embrace the history of the home. The exterior is impressive, with a brick walkway leading to the entry, a screened porch off the front of the home and a large composite deck overlooking the backyard, which is large enough for a pool. A detached garage and a generator are additional features to enjoy. Come see this classic home and make it your own, you'll be glad you did.
Location
State FL
County Pinellas
Community Country Club Add
Rooms
Other Rooms Bonus Room, Den/Library/Office, Formal Dining Room Separate, Formal Living Room Separate, Inside Utility
Interior
Interior Features Built-in Features, Ceiling Fans(s), Crown Molding, Solid Wood Cabinets, Thermostat, Walk-In Closet(s), Window Treatments
Heating Central, Electric
Cooling Central Air
Flooring Ceramic Tile, Wood
Fireplace true
Appliance Dishwasher, Disposal, Electric Water Heater, Microwave, Range, Refrigerator
Laundry Inside, Laundry Closet, Upper Level
Exterior
Exterior Feature French Doors, Irrigation System, Rain Gutters, Sidewalk
Parking Features Driveway, On Street
Garage Spaces 1.0
Fence Chain Link, Fenced, Wood
Utilities Available BB/HS Internet Available, Cable Available, Electricity Connected, Sewer Connected, Street Lights, Water Connected
Roof Type Shingle
Porch Covered, Deck, Front Porch, Porch, Screened
Attached Garage false
Garage true
Private Pool No
Building
Lot Description City Limits, Near Golf Course, Near Public Transit, Sidewalk, Paved
Entry Level Two
Foundation Slab
Lot Size Range 0 to less than 1/4
Sewer Public Sewer
Water Public
Structure Type Other, Wood Frame
New Construction false
Construction Status Financing
Schools
Elementary Schools Sandy Lane Elementary-Pn
Middle Schools Dunedin Highland Middle-Pn
High Schools Clearwater High-Pn
Others
Pets Allowed Yes
Senior Community No
Ownership Fee Simple
Acceptable Financing Cash, Conventional
Listing Terms Cash, Conventional
Special Listing Condition None
Read Less Info
Want to know what your home might be worth? Contact us for a FREE valuation!

Our team is ready to help you sell your home for the highest possible price ASAP

© 2024 My Florida Regional MLS DBA Stellar MLS. All Rights Reserved.
Bought with MAVREALTY

"Molly's job is to find and attract mastery-based agents to the office, protect the culture, and make sure everyone is happy! "






