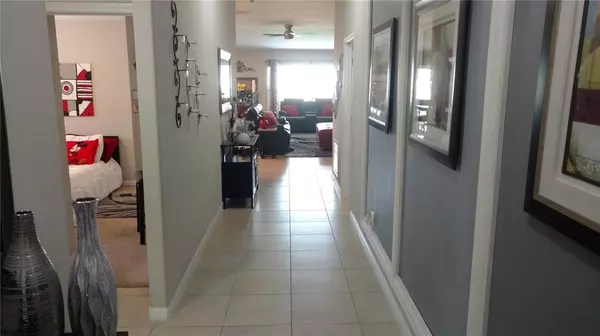$390,000
$349,900
11.5%For more information regarding the value of a property, please contact us for a free consultation.
4 Beds
2 Baths
1,918 SqFt
SOLD DATE : 04/25/2022
Key Details
Sold Price $390,000
Property Type Single Family Home
Sub Type Single Family Residence
Listing Status Sold
Purchase Type For Sale
Square Footage 1,918 sqft
Price per Sqft $203
Subdivision Wynnmere East Ph 2
MLS Listing ID T3357978
Sold Date 04/25/22
Bedrooms 4
Full Baths 2
Construction Status Inspections
HOA Fees $9/ann
HOA Y/N Yes
Year Built 2017
Annual Tax Amount $6,724
Lot Size 6,969 Sqft
Acres 0.16
Lot Dimensions 50x135.42
Property Description
Come see this beautiful one-story 4 bedrooms, 2 baths home. View it today and tomorrow 3/5 & 3/6 Saturday and Sunday from 1-4pm. Home only 3 YEARS NEW offering just under 2,000 sq. ft. of living space and no back neighbors! Enter the home to find an abundance of windows, an open floor plan, and a neutral color scheme that makes this home feel bright and airy. 18” ceramic tile throughout the main living areas allows for easy clean-up. Home has Solar panels. Electric bill ranges from $0-$15 a month. Home also comes with a water softener. The heart of the home is the kitchen, complete with sleek appliances, and abundance of storage, plenty of counter space and it overlooks the large living area. If privacy is what you are looking for, this home has the perfect layout. All four bedrooms are nicely separated, making it perfect for siblings, guests, or use one as a home office! The secluded master suite is comfortably sized and boasts an on-suite bath with dual sink vanities, walk-in shower, linen closet, and an extra-large closet! The remaining three bedrooms at the front of the home are roomy in size and share a full bath. All bedrooms are carpeted and have ceiling fans. Hawk's Landing is centrally located to everything you need in the Ruskin area. Minutes from I-75, Amazon, and HCC's Southshore Campus, this home will sell fast!
Location
State FL
County Hillsborough
Community Wynnmere East Ph 2
Zoning PD
Interior
Interior Features Ceiling Fans(s), Kitchen/Family Room Combo, Living Room/Dining Room Combo, Master Bedroom Main Floor, Open Floorplan, Solid Surface Counters, Split Bedroom, Thermostat, Walk-In Closet(s)
Heating Central
Cooling Central Air
Flooring Carpet, Ceramic Tile
Fireplace false
Appliance Convection Oven, Dishwasher, Disposal, Dryer, Electric Water Heater, Microwave, Range Hood, Refrigerator, Washer, Water Softener
Exterior
Exterior Feature Fence, Hurricane Shutters, Irrigation System, Lighting, Sidewalk, Sliding Doors, Sprinkler Metered
Garage Spaces 2.0
Fence Vinyl
Utilities Available BB/HS Internet Available, Cable Available, Electricity Available, Sewer Connected, Solar, Sprinkler Meter, Underground Utilities
Roof Type Shingle
Attached Garage true
Garage true
Private Pool No
Building
Lot Description Sidewalk, Paved
Story 1
Entry Level One
Foundation Slab
Lot Size Range 0 to less than 1/4
Sewer Public Sewer
Water Public
Structure Type Block, Wood Frame
New Construction false
Construction Status Inspections
Schools
Elementary Schools Thompson Elementary
Middle Schools Shields-Hb
High Schools Lennard-Hb
Others
Pets Allowed Yes
Senior Community No
Ownership Fee Simple
Monthly Total Fees $9
Acceptable Financing Cash, Conventional, FHA, VA Loan
Membership Fee Required Required
Listing Terms Cash, Conventional, FHA, VA Loan
Special Listing Condition None
Read Less Info
Want to know what your home might be worth? Contact us for a FREE valuation!

Our team is ready to help you sell your home for the highest possible price ASAP

© 2024 My Florida Regional MLS DBA Stellar MLS. All Rights Reserved.
Bought with REALTY ONE GROUP SKYLINE
"Molly's job is to find and attract mastery-based agents to the office, protect the culture, and make sure everyone is happy! "






