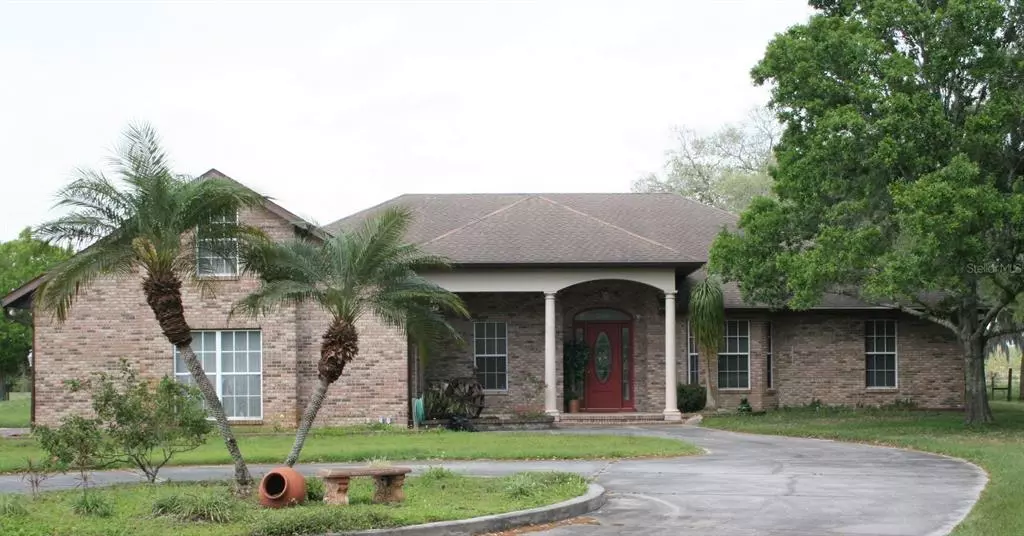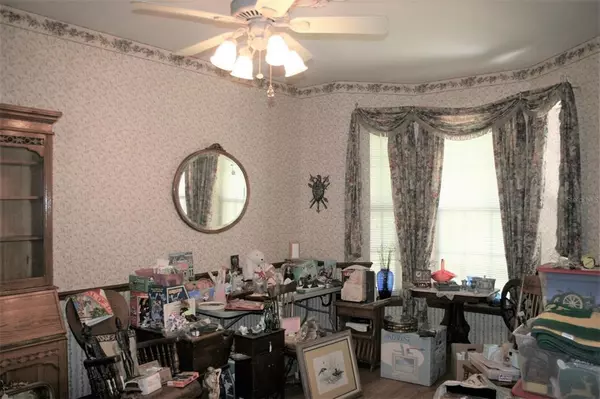$630,000
$679,000
7.2%For more information regarding the value of a property, please contact us for a free consultation.
3 Beds
3 Baths
3,898 SqFt
SOLD DATE : 04/20/2022
Key Details
Sold Price $630,000
Property Type Single Family Home
Sub Type Single Family Residence
Listing Status Sold
Purchase Type For Sale
Square Footage 3,898 sqft
Price per Sqft $161
Subdivision Sl&Ic
MLS Listing ID S5058025
Sold Date 04/20/22
Bedrooms 3
Full Baths 3
Construction Status Financing,Inspections
HOA Y/N No
Year Built 2000
Annual Tax Amount $6,277
Lot Size 1.300 Acres
Acres 1.3
Lot Dimensions 169x333
Property Description
A beautiful home on 1+- Acres has 3 bedrooms 3 baths with 5628 sq. ft. total under roof and 3898 sq. ft. of heated area. It has 12' ceilings in the entrance, family room and kitchen with lighted ceiling shelves and a wet bar in the entrance. The dining room, living room and bedrooms all feature 9'4" ceilings. There's a fireplace to keep you warm in the family room and it features a large kitchen with wood cabinets, a center island and breakfast nook area. The kitchen also has a walk in pantry, 2 sinks, double ovens, microwave, trash compactor, and a breakfast bar. The master bedroom has 2 walk in closets, a jacuzzi tub, walk in shower, 2 vanity's and a door to the back porch. With bedroom #3 this home has the potential of having 2 master suites. Bedroom #3 is really large with it's own bath. The bath has a walk in shower and a door to the back porch. Bedroom #2 has plenty of room with double closets. There is a laundry room with a sink and a closet that is also a Safe Room. Upstairs has a large bonus room. There are 2 water heaters, 2 AC units, a shallow well with irrigation and a central vacuum system. The 3 car garage has one drive thru bay and plenty of room for your toys or cars. There is a carport attached to the back of the home and a large screened covered back porch which has an outdoor kitchen with a sink, icemaker, refrigerator and grill. There are speakers on the back porch and a jacuzzi for relaxing. This home also has a concrete driveway and an asphalt drive in the back. The property is located approx. 2.2 miles from the turnpike entrance and 1.5 miles from a public boat ramp on West Lk. Toho. All measurements are approximate.
Location
State FL
County Osceola
Community Sl&Ic
Zoning AC
Interior
Interior Features Ceiling Fans(s), Central Vaccum, Eat-in Kitchen, High Ceilings, Master Bedroom Main Floor, Open Floorplan, Solid Wood Cabinets, Split Bedroom, Walk-In Closet(s), Wet Bar, Window Treatments
Heating Central
Cooling Central Air
Flooring Carpet, Laminate, Tile
Fireplace true
Appliance Bar Fridge, Built-In Oven, Cooktop, Dishwasher, Disposal, Electric Water Heater, Ice Maker, Microwave, Refrigerator, Trash Compactor, Water Filtration System
Exterior
Exterior Feature Outdoor Kitchen
Garage Spaces 3.0
Utilities Available Electricity Connected
Roof Type Shingle
Porch Covered, Rear Porch, Screened
Attached Garage true
Garage true
Private Pool No
Building
Entry Level One
Foundation Slab
Lot Size Range 1 to less than 2
Sewer Septic Tank
Water Well
Structure Type Block, Brick
New Construction false
Construction Status Financing,Inspections
Others
Senior Community No
Ownership Fee Simple
Acceptable Financing Cash, Conventional
Listing Terms Cash, Conventional
Special Listing Condition None
Read Less Info
Want to know what your home might be worth? Contact us for a FREE valuation!

Our team is ready to help you sell your home for the highest possible price ASAP

© 2025 My Florida Regional MLS DBA Stellar MLS. All Rights Reserved.
Bought with KEYSTONE RESIDENTIAL GROUP LLC
"Molly's job is to find and attract mastery-based agents to the office, protect the culture, and make sure everyone is happy! "






