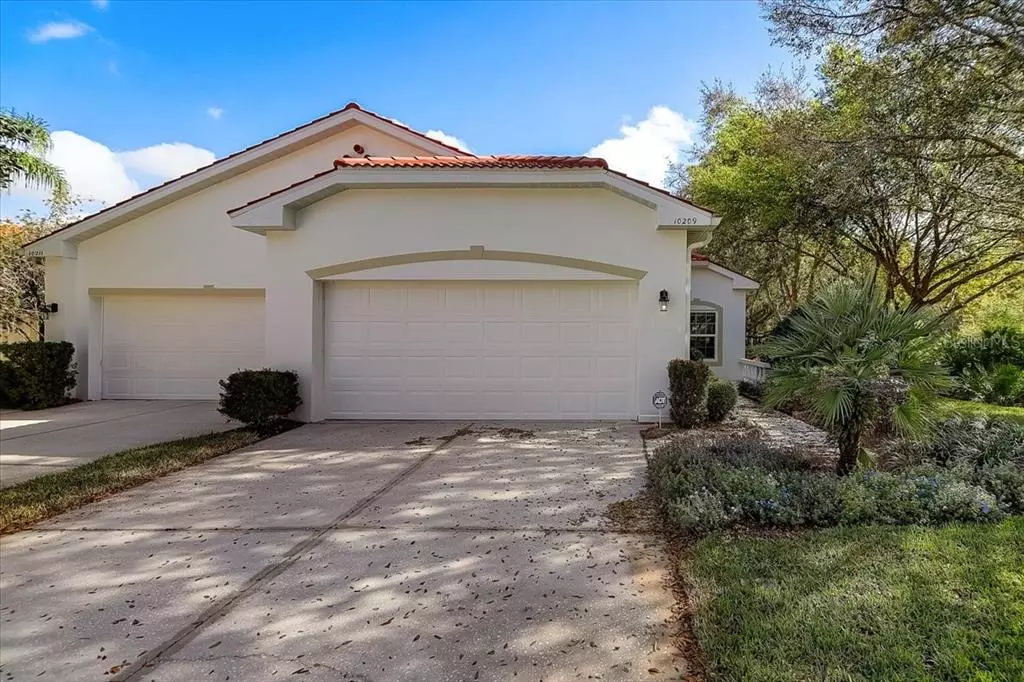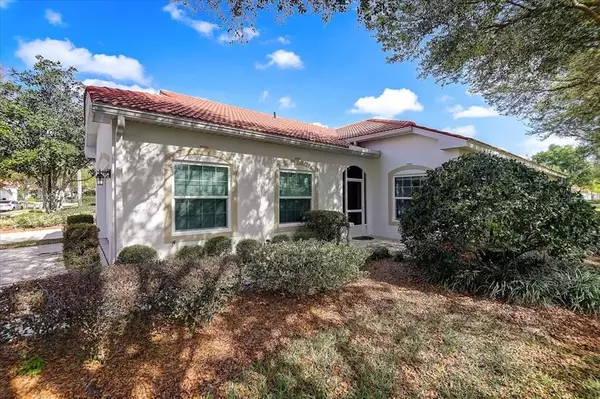$400,000
$359,900
11.1%For more information regarding the value of a property, please contact us for a free consultation.
3 Beds
2 Baths
1,852 SqFt
SOLD DATE : 04/06/2022
Key Details
Sold Price $400,000
Property Type Single Family Home
Sub Type Villa
Listing Status Sold
Purchase Type For Sale
Square Footage 1,852 sqft
Price per Sqft $215
Subdivision Arbor Greene Ph 6
MLS Listing ID T3359192
Sold Date 04/06/22
Bedrooms 3
Full Baths 2
Construction Status No Contingency
HOA Fees $275/mo
HOA Y/N Yes
Year Built 2003
Annual Tax Amount $6,105
Lot Size 6,969 Sqft
Acres 0.16
Property Description
**WELCOME HOME** Tucked away in the gated, maintenance free Arbor Green community. This tastefully updated and lovingly maintained three bedroom, two bathroom, two car garage villa is simply a must see! Curb appeal abounds with this corner lot bordered by a peaceful preserve area on the side and water views in the back. The smartly designed floor plan begins with a large guest bedroom located just off the front hallway. Also located off the front hallway is a separate wing with another guest bedroom along with a hall bathroom and indoor laundry room. As you continue your tour, you'll arrive at the living area where open concept living truly shines! The kitchen overlooks both the living and dining areas which feature attractive wood look plank tile flooring. The kitchen boasts stainless steel appliances (all replaced in 2018), a nicely sized pantry, an informal eating area, plenty of counter and cabinet space too. The well sized living area has an abundance of natural light and wonderful private preserve views flowing through its large windows. The sliding glass door leads to a large screened lanai with tranquil views of the pond, making this a wonderful spot for that morning cup of coffee or evening cocktail! The owners retreat is truly fit for royalty with two walk-in closets and a private en suite complete with a soaking tub, walk-in shower and dual sink vanity. Among the many improvements this home features are new hurricane rated windows and sliding glass door (2021), new carpet in the bedrooms (2020), new 50 gallon water tank (2021), new liftmaster garage door opener (2021), new washer and dryer (2020), and new thermal cell blinds (2021), new paint and trim throughout (2021). The Arbor Greene community offers many fine amenities including a resort style pool, fitness center, tennis courts, and playground. Maintenance includes lawn care, exterior paint, roof repair and replacement, and sprinklers. Wonderful location with many shopping and dining options located just minutes away. Put it all together and you'll see why this gem needs to be at the top of your list! ***Taxes are $4377, the current amount shown includes CDD and Garbage Total $6105***
Location
State FL
County Hillsborough
Community Arbor Greene Ph 6
Zoning PD-A
Interior
Interior Features Eat-in Kitchen, Master Bedroom Main Floor, Open Floorplan, Thermostat, Walk-In Closet(s)
Heating Heat Pump
Cooling Central Air
Flooring Carpet, Ceramic Tile
Furnishings Negotiable
Fireplace false
Appliance Built-In Oven, Cooktop, Dishwasher, Disposal, Dryer, Electric Water Heater, Microwave, Refrigerator, Washer
Laundry Inside, Laundry Room
Exterior
Exterior Feature Rain Gutters, Sidewalk, Sliding Doors
Parking Features Driveway, Garage Door Opener, Off Street
Garage Spaces 2.0
Community Features Association Recreation - Owned, Gated, Park, Pool, Sidewalks, Tennis Courts
Utilities Available Cable Available, Cable Connected, Electricity Available, Electricity Connected, Fire Hydrant, Natural Gas Available, Phone Available, Public, Sewer Connected, Street Lights, Underground Utilities, Water Available, Water Connected
Amenities Available Basketball Court, Clubhouse, Gated, Pool, Recreation Facilities, Tennis Court(s)
View Y/N 1
View Trees/Woods, Water
Roof Type Concrete, Tile
Porch Covered, Patio, Screened
Attached Garage true
Garage true
Private Pool No
Building
Lot Description Conservation Area, Corner Lot, City Limits, Sidewalk, Street Dead-End, Paved, Private
Entry Level One
Foundation Slab
Lot Size Range 0 to less than 1/4
Sewer Public Sewer
Water Public
Architectural Style Mediterranean
Structure Type Block, Stone
New Construction false
Construction Status No Contingency
Schools
Elementary Schools Hunter'S Green-Hb
Middle Schools Benito-Hb
High Schools Wharton-Hb
Others
Pets Allowed Number Limit, Yes
HOA Fee Include Guard - 24 Hour, Pool, Maintenance Grounds, Pool, Recreational Facilities
Senior Community No
Ownership Fee Simple
Monthly Total Fees $282
Acceptable Financing Cash, Conventional, FHA, VA Loan
Membership Fee Required Required
Listing Terms Cash, Conventional, FHA, VA Loan
Num of Pet 2
Special Listing Condition None
Read Less Info
Want to know what your home might be worth? Contact us for a FREE valuation!

Our team is ready to help you sell your home for the highest possible price ASAP

© 2024 My Florida Regional MLS DBA Stellar MLS. All Rights Reserved.
Bought with COLDWELL BANKER REALTY
"Molly's job is to find and attract mastery-based agents to the office, protect the culture, and make sure everyone is happy! "






