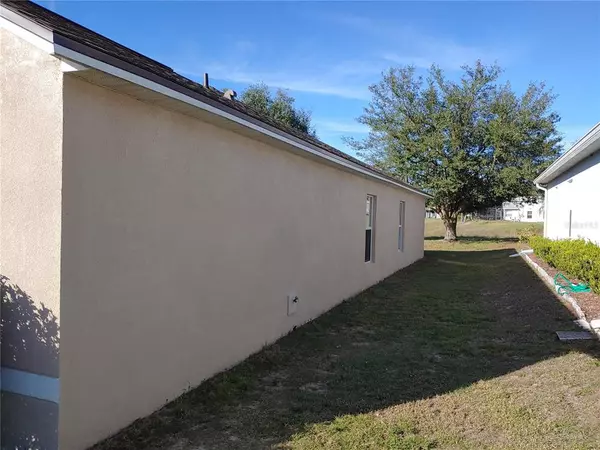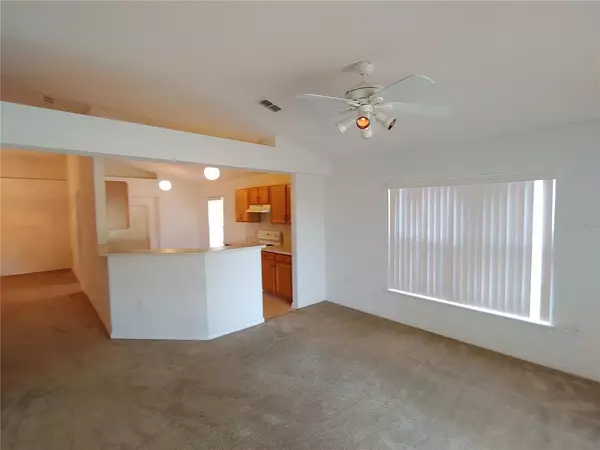$344,000
$338,500
1.6%For more information regarding the value of a property, please contact us for a free consultation.
4 Beds
2 Baths
1,855 SqFt
SOLD DATE : 02/23/2022
Key Details
Sold Price $344,000
Property Type Single Family Home
Sub Type Single Family Residence
Listing Status Sold
Purchase Type For Sale
Square Footage 1,855 sqft
Price per Sqft $185
Subdivision Pines West Ph 03
MLS Listing ID S5061603
Sold Date 02/23/22
Bedrooms 4
Full Baths 2
Construction Status Inspections
HOA Fees $30/qua
HOA Y/N Yes
Year Built 2005
Annual Tax Amount $2,876
Lot Size 6,098 Sqft
Acres 0.14
Property Description
As newcomers steadily stream into Central Florida location becomes an even more relevant factor determining the home purchasing decision. The subject property, nestled comfortably and quietly into the Pines West community, is 3.9 miles north of the intersection of Interstate Highway 4 and US Hwy 27 and 7.1 miles south of the intersection of US Hwy 27 and US Hwy 192. Not only is Walt Disney World 10 miles away, the Polk County Northeast Regional Park featuring the Four Corners Football Club, Community Basketball Courts and a beautiful Dog Park is even closer. Public schools, grocery shopping, employment opportunities and a plethora of dining out and entertainment opportunities are located within minutes of the house. Newer houses are built on postage stamp size lots. The subject property features a 6,011 square foot lot, larger than most new home lots being sold in the area. The roof and the air conditioner were both replaced in 2021. Enter the house through the front door and experience the spacious living room. The transitions between the living areas, the kitchen and the bedrooms are accented by archways. Two of the four bedrooms and the guest bathroom are located off the living room on the east side of the house. The kitchen boasts plenty of room for a dinette and opens to the family room. Bedroom number three has a built in nook that some occupants would use as a work station, other families may use the built-in as a changing table. The master bedroom and bathroom are exceptionally well designed creating a critically important luxurious ambience. You are invited. Schedule an appointment and visit the property personally. Welcome Home.
Location
State FL
County Polk
Community Pines West Ph 03
Interior
Interior Features Ceiling Fans(s), Kitchen/Family Room Combo, Master Bedroom Main Floor, Open Floorplan, Walk-In Closet(s)
Heating Central, Electric
Cooling Central Air
Flooring Carpet, Linoleum
Fireplace false
Appliance Disposal, Range, Refrigerator
Exterior
Exterior Feature Sidewalk, Sliding Doors
Garage Spaces 2.0
Utilities Available Cable Connected, Electricity Connected, Public, Water Connected
Roof Type Shingle
Attached Garage true
Garage true
Private Pool No
Building
Story 1
Entry Level One
Foundation Slab
Lot Size Range 0 to less than 1/4
Sewer Public Sewer
Water Public
Structure Type Block
New Construction false
Construction Status Inspections
Schools
Elementary Schools Citrus Ridge
Middle Schools Citrus Ridge
High Schools Ridge Community Senior High
Others
Pets Allowed Yes
Senior Community No
Ownership Fee Simple
Monthly Total Fees $33
Acceptable Financing Cash, Conventional
Membership Fee Required Required
Listing Terms Cash, Conventional
Special Listing Condition None
Read Less Info
Want to know what your home might be worth? Contact us for a FREE valuation!

Our team is ready to help you sell your home for the highest possible price ASAP

© 2025 My Florida Regional MLS DBA Stellar MLS. All Rights Reserved.
Bought with MAIN STREET RENEWAL LLC
"Molly's job is to find and attract mastery-based agents to the office, protect the culture, and make sure everyone is happy! "






