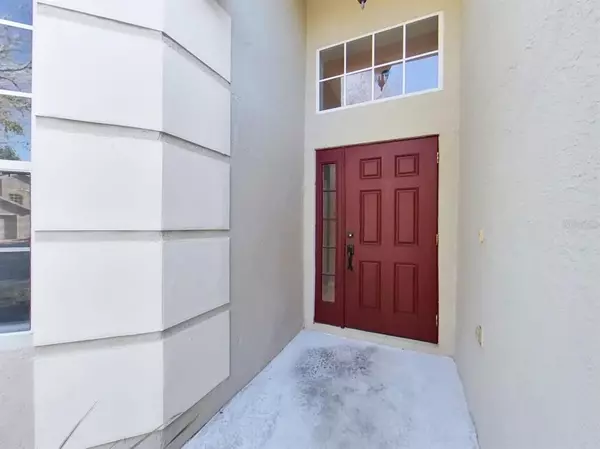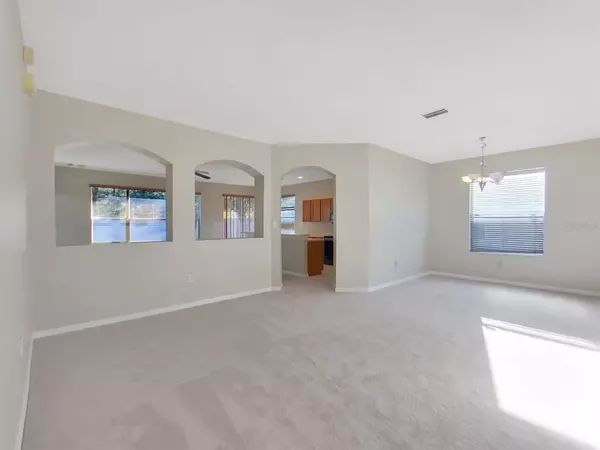$370,000
$349,900
5.7%For more information regarding the value of a property, please contact us for a free consultation.
3 Beds
2 Baths
1,785 SqFt
SOLD DATE : 02/10/2022
Key Details
Sold Price $370,000
Property Type Single Family Home
Sub Type Single Family Residence
Listing Status Sold
Purchase Type For Sale
Square Footage 1,785 sqft
Price per Sqft $207
Subdivision West Meadows Parcels 12A 12B-1
MLS Listing ID T3349766
Sold Date 02/10/22
Bedrooms 3
Full Baths 2
Construction Status Financing,Inspections
HOA Fees $33/ann
HOA Y/N Yes
Year Built 2003
Annual Tax Amount $2,590
Lot Size 5,662 Sqft
Acres 0.13
Property Description
HIGHEST AND BEST BY SUNDAY 1/16 @ 12PM…HONEY STOP THE CAR!!! YOU WON'T BELIEVE YOUR EYES!! Want NEW, but CAN'T wait for it to be built OR they’re priced too high?!? Looking for a Gated Community in New Tampa?!! Well this home is for you!! Come see this BEAUTIFUL 1,785sqft 3bd/2ba home built in West Meadows!! From the moment you enter the home, you'll feel invited by the high ceilings, architectural details, and open feeling throughout the home!! The formal Living and Dining areas upon entering the home will become your “showroom” for when company comes to visit!!! The Kitchen boasts of 36” cabinets and beautiful Stainless Steel appliances!!! The Master Retreat is tucked away from all the other bedrooms and is guaranteed to fit that oversized bed you’ll be bringing!! In the Master Bath you’ll enjoy the dual vanity, glass shower enclosure, and separate garden tub!! But wait...there's MORE!! The entire home has BRAND NEW CARPET and has been FRESHLY PAINTED which makes it PERFECT and READY for you to move in!!! This is DEFINITELY the next place you’ll want to call this place HOME!! Hurry and make an appointment because this jewel won’t last long!!! 3D virtual tour link is: https://mls.ricohtours.com/1e9e94e3-9fb7-459e-bd4d-a34ecfb36d74/5bd095cd-c25d-4849-be7c-5805556a45b3
Location
State FL
County Hillsborough
Community West Meadows Parcels 12A 12B-1
Zoning PD-A
Interior
Interior Features Ceiling Fans(s), Eat-in Kitchen, Living Room/Dining Room Combo
Heating Central
Cooling Central Air
Flooring Carpet, Ceramic Tile
Fireplace false
Appliance Dishwasher, Disposal, Dryer, Microwave, Refrigerator, Washer
Laundry Inside, Laundry Room
Exterior
Exterior Feature Sidewalk
Garage Spaces 2.0
Community Features Gated, Playground, Pool, Tennis Courts
Utilities Available Cable Available, Electricity Connected, Public, Sewer Connected
Amenities Available Basketball Court, Clubhouse, Gated, Playground, Pool, Tennis Court(s)
Roof Type Shingle
Attached Garage true
Garage true
Private Pool No
Building
Lot Description City Limits, In County, Sidewalk
Entry Level One
Foundation Slab
Lot Size Range 0 to less than 1/4
Sewer Public Sewer
Water Public
Structure Type Block,Stucco,Wood Frame
New Construction false
Construction Status Financing,Inspections
Others
Pets Allowed Yes
Senior Community No
Ownership Fee Simple
Monthly Total Fees $97
Acceptable Financing Cash, Conventional, FHA, VA Loan
Membership Fee Required Required
Listing Terms Cash, Conventional, FHA, VA Loan
Special Listing Condition None
Read Less Info
Want to know what your home might be worth? Contact us for a FREE valuation!

Our team is ready to help you sell your home for the highest possible price ASAP

© 2024 My Florida Regional MLS DBA Stellar MLS. All Rights Reserved.
Bought with PREFERRED SHORE REAL ESTATE

"Molly's job is to find and attract mastery-based agents to the office, protect the culture, and make sure everyone is happy! "






