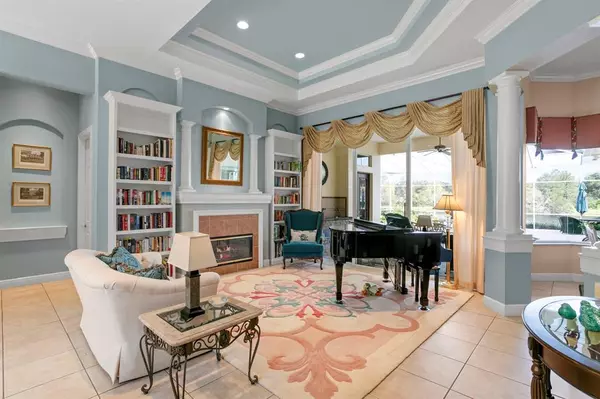$730,000
$735,000
0.7%For more information regarding the value of a property, please contact us for a free consultation.
4 Beds
3 Baths
3,571 SqFt
SOLD DATE : 11/02/2021
Key Details
Sold Price $730,000
Property Type Single Family Home
Sub Type Single Family Residence
Listing Status Sold
Purchase Type For Sale
Square Footage 3,571 sqft
Price per Sqft $204
Subdivision Arbor Greene Ph 3 Unit 8
MLS Listing ID T3323079
Sold Date 11/02/21
Bedrooms 4
Full Baths 3
Construction Status Inspections
HOA Fees $5/ann
HOA Y/N Yes
Year Built 2003
Annual Tax Amount $11,763
Lot Size 0.260 Acres
Acres 0.26
Lot Dimensions 83x135
Property Description
Style and elegance combine for one of the most desirable listings on the market today! Recently updated with over $180k in gorgeous finishes magnify the attention given to every aspect of this new waterfront listing. A perfect blend of functionality and impressive architectural detail make this the perfect place to call home. Boasting 4 bedrooms+den+bonus room, 3 baths, 3 car garage, two sided fireplace, heated lagoon style pool/spa and an oversized remodeled lanai with outdoor kitchen! The formal living room is grand in scale an offers elegant waffle molding on the ceiling, recessed lighting and custom built-ins surrounding the cozy fireplace. You'll love the deep waterfront views and upgraded archectural details that include tray ceilings, column accents, double leaded glass front door, crown moulding, plantation shutters and beautiful ceramic tile floors. The kitchen includes upgraded 42” maple cabinetry, rich granite counters, stainless steel appliances, a butler's pantry, kitchen island, oversized walk-in pantry. Relax in the lavish master bedroom with tranquil water views. The recently updated lanai includes an all new travertine deck, newly renovated lagoon style pool with rock accents and waterfall, and an amazing professional outdoor kitchen. Some other upgrades include landscaping, and newer A/C. Arbor Greene is a 24-hour Man Guarded Gated Community. Amenities include nature walk paths around 90 acres of scenic lakes, public gazebos, resort clubhouse, 2 community pools, fitness center, tennis courts, playgrounds throughout the community, basketball courts & activities for all. Located minutes to I-75, I-275, Wiregrass Mall, Tampa Premium Outlets, 3 Golf Courses, Publix, Shopping, Entertainment, The Grove, Restaurants, USF, Moffit, Flatwoods Preserve, hospitals and excellent rated schools.
Location
State FL
County Hillsborough
Community Arbor Greene Ph 3 Unit 8
Zoning PD-A
Rooms
Other Rooms Den/Library/Office, Family Room, Formal Dining Room Separate, Formal Living Room Separate
Interior
Interior Features Ceiling Fans(s), Crown Molding, Eat-in Kitchen, High Ceilings, Kitchen/Family Room Combo, Master Bedroom Main Floor, Open Floorplan, Split Bedroom, Stone Counters, Tray Ceiling(s)
Heating Electric
Cooling Central Air
Flooring Carpet, Ceramic Tile, Wood
Fireplaces Type Living Room
Furnishings Unfurnished
Fireplace true
Appliance Dishwasher, Microwave, Range, Refrigerator
Laundry Inside, Laundry Room
Exterior
Exterior Feature Outdoor Kitchen, Rain Gutters, Sidewalk, Sliding Doors
Parking Features Driveway, Garage Door Opener
Garage Spaces 3.0
Pool In Ground, Screen Enclosure, Vinyl
Community Features Deed Restrictions, Fitness Center, Gated, Park, Playground, Pool, Sidewalks, Tennis Courts
Utilities Available BB/HS Internet Available, Cable Available, Electricity Connected, Sewer Connected, Street Lights, Water Connected
Amenities Available Clubhouse, Fitness Center, Gated, Maintenance, Park, Playground, Pool, Tennis Court(s)
Waterfront Description Pond
View Y/N 1
View Water
Roof Type Tile
Porch Covered, Patio, Screened
Attached Garage true
Garage true
Private Pool Yes
Building
Lot Description Cul-De-Sac, City Limits, Sidewalk, Paved
Story 1
Entry Level One
Foundation Slab
Lot Size Range 1/4 to less than 1/2
Sewer Public Sewer
Water Public
Architectural Style Contemporary
Structure Type Block,Stucco
New Construction false
Construction Status Inspections
Schools
Elementary Schools Hunter'S Green-Hb
Middle Schools Benito-Hb
High Schools Wharton-Hb
Others
Pets Allowed Yes
Senior Community No
Ownership Fee Simple
Monthly Total Fees $5
Acceptable Financing Cash, Conventional, FHA, VA Loan
Membership Fee Required Required
Listing Terms Cash, Conventional, FHA, VA Loan
Special Listing Condition None
Read Less Info
Want to know what your home might be worth? Contact us for a FREE valuation!

Our team is ready to help you sell your home for the highest possible price ASAP

© 2024 My Florida Regional MLS DBA Stellar MLS. All Rights Reserved.
Bought with FLORIDA EXECUTIVE REALTY 2
"Molly's job is to find and attract mastery-based agents to the office, protect the culture, and make sure everyone is happy! "






