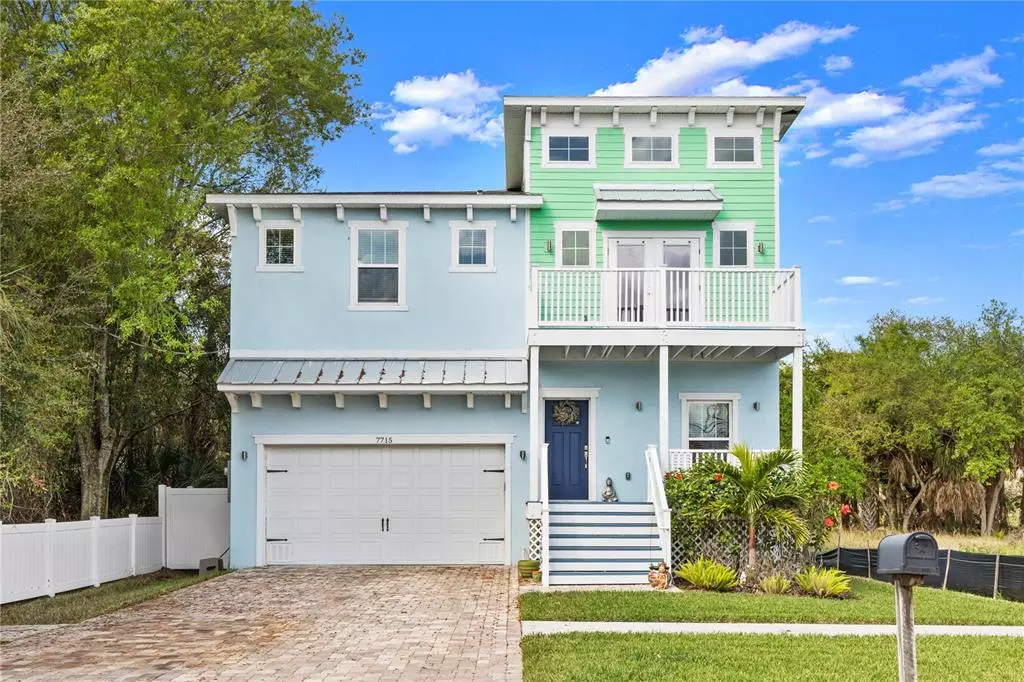$561,000
$550,000
2.0%For more information regarding the value of a property, please contact us for a free consultation.
4 Beds
3 Baths
2,558 SqFt
SOLD DATE : 09/27/2021
Key Details
Sold Price $561,000
Property Type Single Family Home
Sub Type Single Family Residence
Listing Status Sold
Purchase Type For Sale
Square Footage 2,558 sqft
Price per Sqft $219
Subdivision Port Tampa City Map
MLS Listing ID T3320308
Sold Date 09/27/21
Bedrooms 4
Full Baths 3
Construction Status Financing
HOA Y/N No
Year Built 2018
Annual Tax Amount $7,110
Lot Size 4,791 Sqft
Acres 0.11
Lot Dimensions 50x100
Property Description
Wow! Beautiful coastal inspired home located in the up and coming, highly sought after area of Port Tampa in S Tampa, this spacious open concept floor plan offers 2500 sq ft, 4 bedrooms, 3 full bathrooms, upstairs clerestory tower and large flex/living space to unwind and spend time with family. French doors open out from the bonus space to front balcony. As you're welcomed in, through the front door and foyer, you'll find the 4th bdrm and 1 full bathroom, the perfect space for guests. Large kitchen with island, walk in pantry, SS appliances, matte finish with leather look granite counters, white shaker cabinets, open to an eat in/dining space and great room with walk out to rear, screened patio and spacious fenced backyard. Upstairs is the master with ensuite complete with his/hers walk in closets, double vanity, separate shower and gorgeous freestanding tub. Bedrooms 2 & 3, laundry room and additional full bathroom finish the upstairs. Sellers have secured NEW EXTERIOR PAINT to begin Sept. 1st. Buyers may be able to choose colors!!! This area is ideal for MacDill AFB, downtown Tampa and just over the bridge to St. Pete, commuters. Schedule your showing today!
Location
State FL
County Hillsborough
Community Port Tampa City Map
Zoning RS-50
Rooms
Other Rooms Bonus Room, Family Room, Inside Utility
Interior
Interior Features High Ceilings, Kitchen/Family Room Combo, Open Floorplan, Walk-In Closet(s), Window Treatments
Heating Central
Cooling Central Air
Flooring Carpet, Ceramic Tile
Fireplace false
Appliance Dishwasher, Disposal, Microwave, Range, Refrigerator
Laundry Inside, Laundry Room
Exterior
Exterior Feature Balcony, Fence, French Doors, Hurricane Shutters, Irrigation System
Parking Features Driveway
Garage Spaces 2.0
Utilities Available Public
View Trees/Woods
Roof Type Metal,Shingle
Porch Covered, Deck, Front Porch, Patio, Rear Porch, Screened
Attached Garage true
Garage true
Private Pool No
Building
Lot Description Corner Lot, Cul-De-Sac, Flood Insurance Required, Street Dead-End, Paved
Story 2
Entry Level Two
Foundation Slab, Stem Wall
Lot Size Range 0 to less than 1/4
Sewer Public Sewer
Water None
Architectural Style Key West
Structure Type Block,Stucco,Wood Frame
New Construction false
Construction Status Financing
Schools
Elementary Schools West Shore-Hb
Middle Schools Monroe-Hb
High Schools Robinson-Hb
Others
Pets Allowed Yes
Senior Community No
Ownership Fee Simple
Acceptable Financing Cash, Conventional, VA Loan
Listing Terms Cash, Conventional, VA Loan
Special Listing Condition None
Read Less Info
Want to know what your home might be worth? Contact us for a FREE valuation!

Our team is ready to help you sell your home for the highest possible price ASAP

© 2025 My Florida Regional MLS DBA Stellar MLS. All Rights Reserved.
Bought with COLDWELL BANKER REALTY
"Molly's job is to find and attract mastery-based agents to the office, protect the culture, and make sure everyone is happy! "






