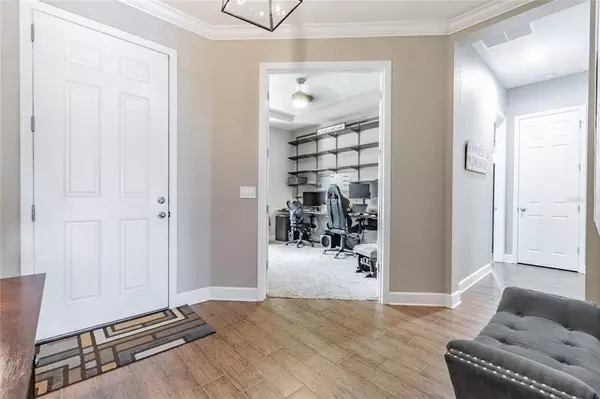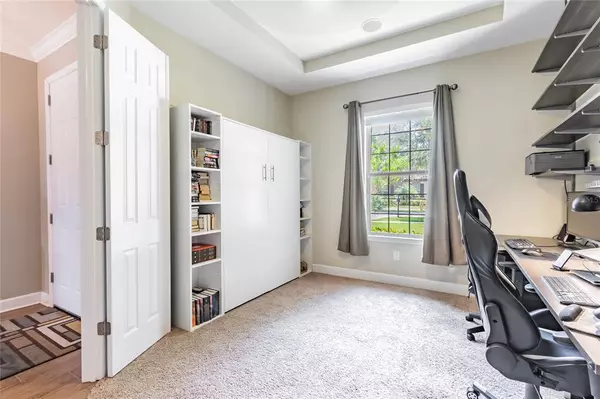$745,000
$739,500
0.7%For more information regarding the value of a property, please contact us for a free consultation.
4 Beds
4 Baths
3,423 SqFt
SOLD DATE : 09/28/2021
Key Details
Sold Price $745,000
Property Type Single Family Home
Sub Type Single Family Residence
Listing Status Sold
Purchase Type For Sale
Square Footage 3,423 sqft
Price per Sqft $217
Subdivision Hillandale Reserve Ph 2 3
MLS Listing ID T3322481
Sold Date 09/28/21
Bedrooms 4
Full Baths 4
Construction Status Financing,Inspections
HOA Fees $107/mo
HOA Y/N Yes
Year Built 2015
Annual Tax Amount $6,902
Lot Size 9,583 Sqft
Acres 0.22
Property Description
A true hidden gem in Carrollwood, in the heart of the Lake Magdalene area, is the desirable, GATED community of Hillandale Reserve.
This immaculate water view home with 4-bed + 4-bath + Office + Bonus room + large, screened-in patio + 2-car garage offers 3,423 Sqft on an oversized LAKE FRONT lot, and it is ENERGY STAR® certified.
Upon entering the home, you will notice the spacious entry leading to the office, 2 guest beds and a guest bath. Between entrance and living area, you'll pass by decorative wainscoting in the passage & the built-in coat and shoe storage by the garage.
The numerous upgrades ($75K) in this outstanding floor plan will take your breath away! The chef's kitchen features 42” Timberlake® flat panel square maple cabinets w/crown molding, under cabinet lighting, double wall oven, large quartz center island w/seating and a walk-in pantry with custom Elfa® storage system. The kitchen is open to the large family room with a beautiful, custom -made entertainment wall & surround sound. Two sets of French doors lead to the back patio.
The Master Suite features a tray ceiling and gorgeous views of Golden Trout Lake! The Master bath offers double sinks, granite countertops, garden tub, and a separate, large shower. Both walk-in closets are spacious & customized with the exclusive Elfa® custom closet shelving & drawer system, with the larger one opening to the laundry room.
Equipped with a WET BAR, the huge second floor BONUS ROOM w/surround sound, is the ultimate flex-space, gym, homework area, man cave, teen hang out, this home adapts to your lifestyle. Upstairs is also a guest bed + full guest bath.
Completing this spacious home is the expansive screen-enclosed lanai with a peaceful view overlooking the lake. Your family & friends will love gathering & watching a game on the patio TV.
ENERGY STAR® EFFICIENT: spray foam insulation, ENERGY STAR® appliances, ENERGY STAR® programable thermostat, low E3 vinyl windows, fresh-air management system for clean, healthy air circulation, Merv 8 air filters, conditioned attic sealed with SPF, and water-efficient fixtures and more. Please see the features & upgrades sheet.
Located just minutes from USF, Moffitt Center, I-275 and Downtown Tampa. Easy access to Tampa Int. Airport, Wiregrass Mall, International Mall, The Westshore Business District, South Tampa, MacDill Air Force Base & the Gulf Beaches.
Location
State FL
County Hillsborough
Community Hillandale Reserve Ph 2 3
Zoning RSC-4
Rooms
Other Rooms Bonus Room, Den/Library/Office, Interior In-Law Suite
Interior
Interior Features Built-in Features, Ceiling Fans(s), Crown Molding, In Wall Pest System, Kitchen/Family Room Combo, Master Bedroom Main Floor, Open Floorplan, Solid Wood Cabinets, Tray Ceiling(s), Walk-In Closet(s), Wet Bar
Heating Central
Cooling Central Air, Humidity Control, Zoned
Flooring Carpet, Ceramic Tile, Other, Tile
Fireplace false
Appliance Cooktop, Dishwasher, Disposal, Dryer, Exhaust Fan, Microwave, Range Hood, Washer
Laundry Inside, Laundry Room
Exterior
Exterior Feature French Doors, Hurricane Shutters, Irrigation System, Lighting, Sidewalk, Sprinkler Metered
Parking Features Driveway, Garage Door Opener
Garage Spaces 2.0
Community Features Deed Restrictions, Gated, Sidewalks
Utilities Available Cable Connected, Electricity Available, Sewer Connected, Sprinkler Meter, Street Lights, Underground Utilities, Water Connected
Waterfront Description Lake
View Y/N 1
Water Access 1
Water Access Desc Lake
View Trees/Woods, Water
Roof Type Tile
Porch Covered, Deck, Screened
Attached Garage true
Garage true
Private Pool No
Building
Lot Description Sidewalk, Street Dead-End, Paved
Entry Level Two
Foundation Slab
Lot Size Range 0 to less than 1/4
Sewer Public Sewer
Water Public
Structure Type Block,Stucco,Wood Frame
New Construction false
Construction Status Financing,Inspections
Schools
Elementary Schools Lake Magdalene-Hb
Middle Schools Buchanan-Hb
High Schools Gaither-Hb
Others
Pets Allowed Yes
HOA Fee Include Maintenance Grounds
Senior Community No
Pet Size Extra Large (101+ Lbs.)
Ownership Fee Simple
Monthly Total Fees $107
Acceptable Financing Cash, Conventional, VA Loan
Membership Fee Required Required
Listing Terms Cash, Conventional, VA Loan
Special Listing Condition None
Read Less Info
Want to know what your home might be worth? Contact us for a FREE valuation!

Our team is ready to help you sell your home for the highest possible price ASAP

© 2024 My Florida Regional MLS DBA Stellar MLS. All Rights Reserved.
Bought with CHARLES RUTENBERG REALTY INC

"Molly's job is to find and attract mastery-based agents to the office, protect the culture, and make sure everyone is happy! "






