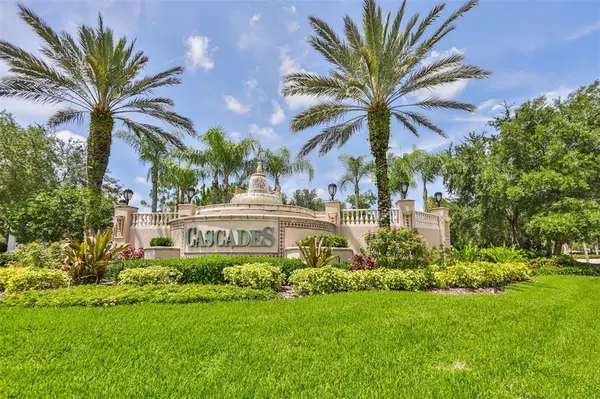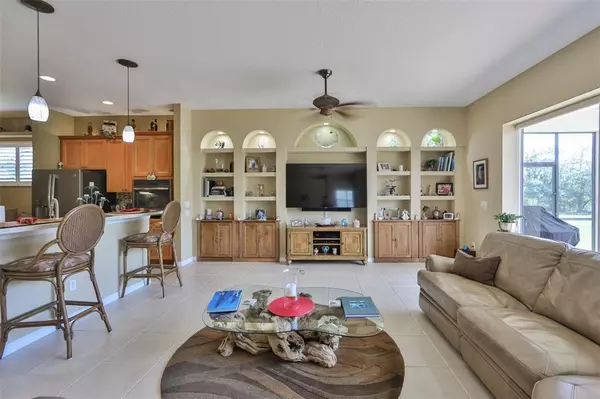$465,488
$420,000
10.8%For more information regarding the value of a property, please contact us for a free consultation.
2 Beds
2 Baths
1,880 SqFt
SOLD DATE : 09/03/2021
Key Details
Sold Price $465,488
Property Type Single Family Home
Sub Type Single Family Residence
Listing Status Sold
Purchase Type For Sale
Square Footage 1,880 sqft
Price per Sqft $247
Subdivision Cascades At Sarasota Ph I
MLS Listing ID T3318452
Sold Date 09/03/21
Bedrooms 2
Full Baths 2
Construction Status Inspections
HOA Fees $387/qua
HOA Y/N Yes
Year Built 2005
Annual Tax Amount $3,073
Lot Size 6,098 Sqft
Acres 0.14
Property Description
The one you have been waiting for! You will not want to miss this beautiful and impeccably maintained 2 Bed, PLUS Den, 2 Bath home located in the Cascades - one of Sarasota's most premiere and sought after communities for active adults 55+. As you enter the home, you will notice the bright and open floorplan, high ceilings, and lots of custom details and updates throughout. The chef style kitchen has been beautifully designed with neutral stone countertops, 42" cabinets, pantry with pull out drawers, tile backsplash, and newer slate color appliances, which also includes a wall oven. The eat in kitchen offers banquette style seating with added storage space underneath. In the living room, you will notice the built-ins with added cabinetry and lighting, and an inset that can fit up to a 70" television. The 16ft stacked sliding glass doors offer the perfect view of the large extended and screened lanai, as well as the private conservation area. There are silhouette shades on the sliders, and plantation shutters on all other windows. There is also a formal dining area if you like to entertain for holidays or host dinner parties. The owners suite offers the perfect place to unwind, and includes 2 walk in closets and an en-suite bathroom with double vanities, a garden tub, and a separate shower stall. The secondary bedroom is spacious, and the den with double door entry could easily be used as an another bedroom or office. Additional features include new carpets in bedrooms, new water heater, custom light fixtures and fans, laundry room with added cabinetry and utility sink, s tile roof, hurricane shutters, and an attached 2 car oversized/extended garage with a paver driveway. The Cascades community boasts amazing resort style amenities in the newly renovated 25,000 sq foot clubhouse with a heated indoor-outdoor pool. 6 Har-Tru tennis courts, fitness center with group classes, banquet/auditorium, billiards room, bocce ball, horseshoes, pickle ball, arts and crafts, pottery classes, social activities, travel clubs, card/game rooms and more! There is NO CDD, and the low HOA fees cover lawn maintenance, cable, and high speed internet. Conveniently located close to shopping, dining, major highways, and stunning gulf beaches!
Location
State FL
County Manatee
Community Cascades At Sarasota Ph I
Zoning PDR/WPE/
Direction E
Rooms
Other Rooms Den/Library/Office, Great Room, Inside Utility
Interior
Interior Features Built-in Features, Ceiling Fans(s), Eat-in Kitchen, High Ceilings, Open Floorplan, Solid Surface Counters, Split Bedroom, Walk-In Closet(s)
Heating Central
Cooling Central Air
Flooring Carpet, Ceramic Tile
Fireplace false
Appliance Built-In Oven, Cooktop, Dishwasher, Disposal, Dryer, Microwave, Refrigerator, Washer
Laundry Inside, Laundry Room
Exterior
Exterior Feature Hurricane Shutters, Irrigation System, Lighting, Rain Gutters, Sidewalk, Sliding Doors
Parking Features Driveway, Garage Door Opener
Garage Spaces 2.0
Community Features Deed Restrictions, Fitness Center, Gated, Golf Carts OK, Irrigation-Reclaimed Water, Pool, Sidewalks, Special Community Restrictions
Utilities Available BB/HS Internet Available, Electricity Connected, Public, Street Lights
Amenities Available Clubhouse, Fitness Center, Gated, Other, Pickleball Court(s), Pool, Recreation Facilities, Tennis Court(s)
View Trees/Woods
Roof Type Tile
Porch Covered, Patio, Rear Porch, Screened
Attached Garage true
Garage true
Private Pool No
Building
Lot Description In County, Sidewalk, Paved
Story 1
Entry Level One
Foundation Slab
Lot Size Range 0 to less than 1/4
Sewer Public Sewer
Water Public
Structure Type Block,Stucco
New Construction false
Construction Status Inspections
Schools
Elementary Schools Kinnan Elementary
Middle Schools Braden River Middle
High Schools Southeast High
Others
Pets Allowed Yes
HOA Fee Include 24-Hour Guard,Cable TV,Common Area Taxes,Pool,Escrow Reserves Fund,Fidelity Bond,Internet,Maintenance Grounds,Maintenance,Management,Pool,Private Road,Recreational Facilities,Security
Senior Community Yes
Pet Size Medium (36-60 Lbs.)
Ownership Fee Simple
Monthly Total Fees $387
Acceptable Financing Cash, Conventional
Membership Fee Required Required
Listing Terms Cash, Conventional
Num of Pet 2
Special Listing Condition None
Read Less Info
Want to know what your home might be worth? Contact us for a FREE valuation!

Our team is ready to help you sell your home for the highest possible price ASAP

© 2024 My Florida Regional MLS DBA Stellar MLS. All Rights Reserved.
Bought with PREMIER SOTHEBYS INTL REALTY

"Molly's job is to find and attract mastery-based agents to the office, protect the culture, and make sure everyone is happy! "






