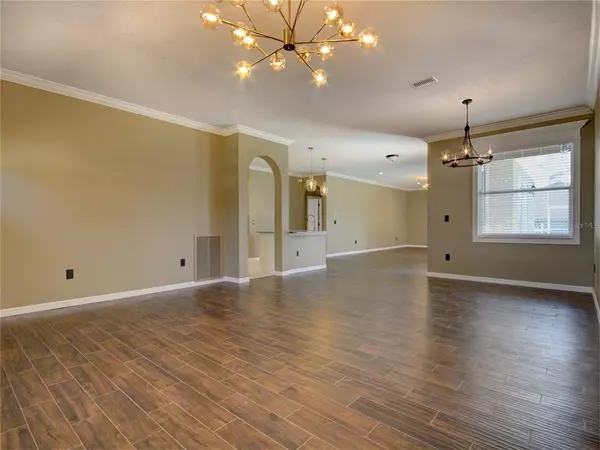$477,000
$477,000
For more information regarding the value of a property, please contact us for a free consultation.
4 Beds
3 Baths
2,394 SqFt
SOLD DATE : 08/19/2021
Key Details
Sold Price $477,000
Property Type Single Family Home
Sub Type Single Family Residence
Listing Status Sold
Purchase Type For Sale
Square Footage 2,394 sqft
Price per Sqft $199
Subdivision Heather Lakes Unit Xxvi
MLS Listing ID T3320011
Sold Date 08/19/21
Bedrooms 4
Full Baths 3
Construction Status Appraisal,Financing,Inspections
HOA Fees $37
HOA Y/N Yes
Year Built 1995
Annual Tax Amount $5,749
Lot Size 10,890 Sqft
Acres 0.25
Property Description
You don't want to miss this COMPLETELY DECKED OUT AND REMODELED POOL HOME located in the Kensington Lakes subdivision…You could not ask for a better location. Its located within minutes of everything Brandon has to offer. This home sits on an oversized corner lot (0.25 acres) and features 4 bedrooms (One of the bedrooms is a 2nd master suite with its own bathroom and walk-in closet), 3 full bathrooms, just under 2,400 square feet of living area, brand new roof, new AC, all new wood look tile flooring, all new interior and exterior paint, all new fixtures, crown molding, and there is so much more…This is an amazing opportunity to make this beautiful home yours. When you enter the front door, you are will be in the large living/dining area, which is large enough to entertain friends and family. Welcome your guests into your open concept kitchen which boasts a breakfast bar, beautiful granite counters and granite backsplash, a large island looking over the great room, undermount sink, lots of white shaker all wood cabinets with slow close doors, gold handle pulls, and all new stainless appliances. 2 sets of sliders in the great room open the house up to the screened in pool area where you will be spending your time during the hot summer days. The backyard is perfect for the kids to run around and play. The split bedroom plan keeps the master bedroom privately located on one side of the house. The master bedroom is generous in size and features sliders that lead to the porch, and 2 separate windows that draw lots of natural light. The master bath is right out of a model home…a standalone soaking tub, lots of wall tile, a separate glassed and tile enclosed shower, along with a double vanity with his/hers undermount sinks, gold fixtures and individual mirrors. The 3 other bedrooms are located on the opposite side of the house. 2 of the bedrooms share another remodeled bathroom with a new single vanity topped with granite and a tub/shower. The last bedroom is the 2nd suite in the house. Keep your home organized with ample space in the laundry room ready to hook up to machines suited to your individual needs. You are going to love the located of this home. This home will not last long, so come check it out before its to late.
Location
State FL
County Hillsborough
Community Heather Lakes Unit Xxvi
Zoning PD
Interior
Interior Features Ceiling Fans(s), High Ceilings, Solid Wood Cabinets, Stone Counters, Thermostat, Walk-In Closet(s)
Heating Central, Electric
Cooling Central Air
Flooring Tile
Fireplace false
Appliance Dishwasher, Disposal, Electric Water Heater, Microwave, Range, Refrigerator
Laundry Inside
Exterior
Exterior Feature Sidewalk, Sliding Doors
Garage Spaces 2.0
Pool Gunite, In Ground, Screen Enclosure
Community Features Deed Restrictions
Utilities Available Electricity Connected, Public, Sewer Connected, Underground Utilities, Water Connected
Roof Type Shingle
Porch Front Porch, Rear Porch, Screened
Attached Garage true
Garage true
Private Pool Yes
Building
Lot Description Corner Lot, In County, Level, Sidewalk, Paved
Entry Level One
Foundation Slab
Lot Size Range 1/4 to less than 1/2
Sewer Public Sewer
Water Public
Structure Type Block,Stucco
New Construction false
Construction Status Appraisal,Financing,Inspections
Schools
Elementary Schools Lamb Elementary
Middle Schools Mclane-Hb
High Schools Spoto High-Hb
Others
Pets Allowed Yes
Senior Community No
Ownership Fee Simple
Monthly Total Fees $75
Acceptable Financing Cash, Conventional, FHA, VA Loan
Membership Fee Required Required
Listing Terms Cash, Conventional, FHA, VA Loan
Special Listing Condition None
Read Less Info
Want to know what your home might be worth? Contact us for a FREE valuation!

Our team is ready to help you sell your home for the highest possible price ASAP

© 2024 My Florida Regional MLS DBA Stellar MLS. All Rights Reserved.
Bought with KELLER WILLIAMS REALTY
"Molly's job is to find and attract mastery-based agents to the office, protect the culture, and make sure everyone is happy! "






