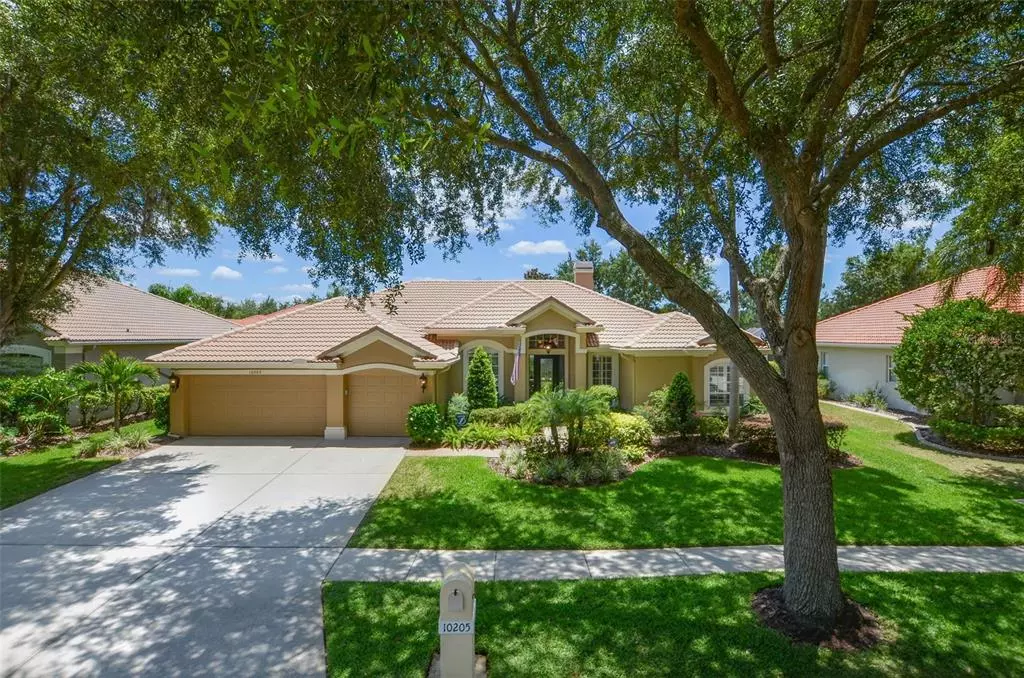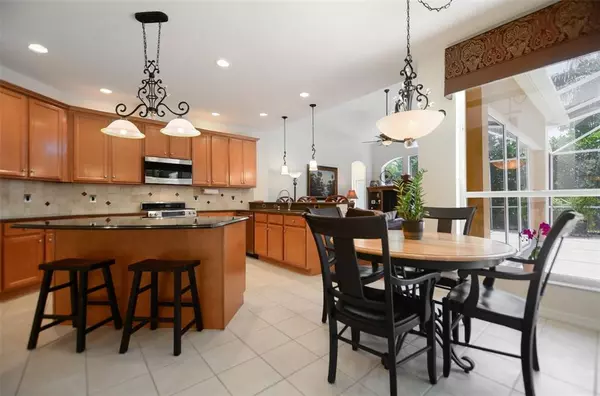$575,000
$525,000
9.5%For more information regarding the value of a property, please contact us for a free consultation.
4 Beds
3 Baths
2,790 SqFt
SOLD DATE : 08/13/2021
Key Details
Sold Price $575,000
Property Type Single Family Home
Sub Type Single Family Residence
Listing Status Sold
Purchase Type For Sale
Square Footage 2,790 sqft
Price per Sqft $206
Subdivision Arbor Greene P
MLS Listing ID T3319652
Sold Date 08/13/21
Bedrooms 4
Full Baths 3
Construction Status Inspections
HOA Fees $5/ann
HOA Y/N Yes
Year Built 1999
Annual Tax Amount $7,834
Lot Size 9,583 Sqft
Acres 0.22
Lot Dimensions 80x120
Property Description
Custom built 4 bedroom, 3 bath Hannah Bartoletta home in the master planned community of Arbor Greene. This executive home has many architectural details that set it apart.It features a beautiful glass front entry door, wood floors, crown molding, Plantation shutters, fireplace, a travertine patio surrounding the pool and much more! The kitchen and family room are the heart of the home with views of the pool, spa and conservation. Home chefs will love the wood cabinets with crown molding, decorative pendant lights, stainless appliances and the large center island. In addition, the breakfast bar has room for bar stool seating. The family room is adjacent to the kitchen and has large transom windows that bring in lots of natural light. Triple sliding doors lead out to the patio and pool area. The master suite is oversized with room for your large king sized bed AND a sitting area. The spa like master bath is the one you have wished for with custom cabinetry, beautiful tile surround and a HUGE walk in shower. The shower features upgraded faucets and fixtures, niches for your toiletries and 2 shelves. Secondary bedrooms are spacious too. The 4th bedroom and bath are at the rear of the home, making it a perfect guest or teen suite. There is an office with built in cabinetry at the front of the home, perfect for those who work at home. The formal living and dining rooms overlook the pool area too. The lanai is oversized with room for sitting areas plus table and chairs and lounges. And there is more….the sparkling pool and spa will beckon you after a long day at work. The conservation area gives privacy from your neighbors too. The sought after community of Arbor Greene offers a community center with a state of the art fitness center, gathering room with kitchen facilities and there is a junior Olympic pool and a resort pool. Tennis players will love the Har-Tru tennis courts. PLUS there are numerous playgrounds, parks and basketball courts throughout the community. The community offers activities for all residents. Put this home on your must see list!
Location
State FL
County Hillsborough
Community Arbor Greene P
Zoning PD-A
Rooms
Other Rooms Den/Library/Office, Family Room, Formal Dining Room Separate, Formal Living Room Separate, Inside Utility
Interior
Interior Features Ceiling Fans(s), Eat-in Kitchen, Kitchen/Family Room Combo, Solid Wood Cabinets, Split Bedroom, Stone Counters, Walk-In Closet(s)
Heating Natural Gas
Cooling Central Air
Flooring Cork, Tile, Wood
Fireplaces Type Gas, Living Room
Furnishings Unfurnished
Fireplace true
Appliance Dishwasher, Disposal, Exhaust Fan, Gas Water Heater, Microwave, Range, Refrigerator
Laundry Inside, Laundry Room
Exterior
Exterior Feature Irrigation System, Sidewalk, Sliding Doors, Sprinkler Metered
Garage Spaces 3.0
Pool Gunite, In Ground, Screen Enclosure
Community Features Association Recreation - Owned, Deed Restrictions, Fitness Center, Gated, Park, Playground, Pool, Sidewalks, Tennis Courts
Utilities Available Public
Roof Type Tile
Porch Covered, Patio, Screened
Attached Garage true
Garage true
Private Pool Yes
Building
Lot Description Sidewalk, Paved
Story 1
Entry Level One
Foundation Slab
Lot Size Range 0 to less than 1/4
Sewer Public Sewer
Water Public
Architectural Style Florida
Structure Type Block,Stucco
New Construction false
Construction Status Inspections
Schools
Elementary Schools Hunter'S Green-Hb
Middle Schools Benito-Hb
High Schools Wharton-Hb
Others
Pets Allowed Yes
Senior Community No
Ownership Fee Simple
Monthly Total Fees $5
Acceptable Financing Cash, Conventional, VA Loan
Membership Fee Required Required
Listing Terms Cash, Conventional, VA Loan
Special Listing Condition None
Read Less Info
Want to know what your home might be worth? Contact us for a FREE valuation!

Our team is ready to help you sell your home for the highest possible price ASAP

© 2024 My Florida Regional MLS DBA Stellar MLS. All Rights Reserved.
Bought with KELLER WILLIAMS TAMPA PROP.
"Molly's job is to find and attract mastery-based agents to the office, protect the culture, and make sure everyone is happy! "






