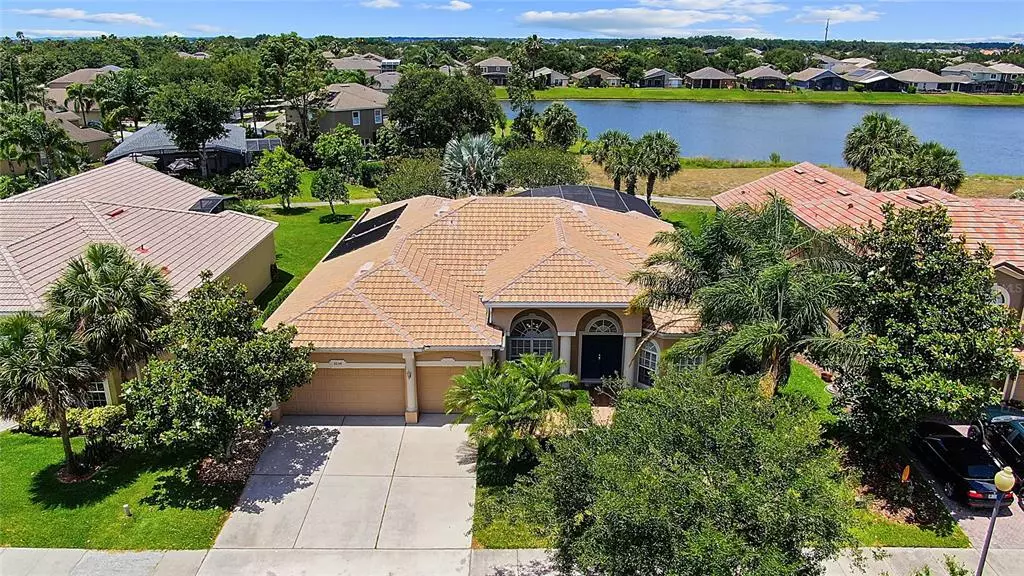$535,000
$485,000
10.3%For more information regarding the value of a property, please contact us for a free consultation.
4 Beds
3 Baths
2,754 SqFt
SOLD DATE : 07/08/2021
Key Details
Sold Price $535,000
Property Type Single Family Home
Sub Type Single Family Residence
Listing Status Sold
Purchase Type For Sale
Square Footage 2,754 sqft
Price per Sqft $194
Subdivision Stoneybrook West
MLS Listing ID O5947424
Sold Date 07/08/21
Bedrooms 4
Full Baths 3
Construction Status Financing,Inspections
HOA Fees $214/qua
HOA Y/N Yes
Year Built 2005
Annual Tax Amount $4,945
Lot Size 10,018 Sqft
Acres 0.23
Property Description
**Video walkthrough available.** This beautiful pool home in Stoneybrook West has no rear neighbors because it backs up to the golf course and pond. The palm trees complete the beautiful curb appeal as you pull into the 3-car driveway. Enter the home to find crown molding and plantation shutters throughout. The wood flooring is stunning in the common areas and private office. The formal dining and living room open to the screened-in pool for elegant living and entertaining. The kitchen has granite countertops, a tile backsplash, crown molding on the cabinetry, stainless steel appliances that convey, a large pantry, built-in microwave and oven, and charming details such as the bread box and glass-faced corner cabinet. The laundry room has nice storage with a utility sink and connects to the spacious 3-car garage that has overhead storage. Relax and entertain in the large family room that's open to the kitchen or in the formal dining and living rooms. The owner's suite connects to the private office at the front of the home, has a granite countertop in the bathroom with 2 sinks, a seated vanity, shower, garden tub, 2 large closets and access to the patio. The 2nd and 3rd bathrooms have granite countertops as well. There are ceiling fans in the family room and in all of the bedrooms. This home has a tile roof, gutters and the AC was replaced in 2015. Stoneybrook West has a 24-hour guarded gate, a 7,700 square foot town center, Olympic-sized swimming pool with a children's pool, fitness center, playground, tennis courts, basketball courts, roller skating rink, a fishing/viewing pier, and more! Spectrum cable and internet are included in the quarterly HOA dues. This highly sought-after location is just minutes from great schools, downtown Winter Garden as well as Orlando attractions.
Location
State FL
County Orange
Community Stoneybrook West
Zoning PUD
Rooms
Other Rooms Attic, Den/Library/Office, Family Room, Formal Dining Room Separate, Formal Living Room Separate, Great Room, Inside Utility
Interior
Interior Features Ceiling Fans(s), Crown Molding, Eat-in Kitchen, Master Bedroom Main Floor, Open Floorplan, Solid Surface Counters, Split Bedroom, Stone Counters, Thermostat, Walk-In Closet(s), Window Treatments
Heating Central
Cooling Central Air
Flooring Carpet, Ceramic Tile
Furnishings Unfurnished
Fireplace false
Appliance Dishwasher, Disposal, Microwave, Range, Refrigerator
Laundry Inside, Laundry Room
Exterior
Exterior Feature French Doors, Irrigation System, Lighting, Rain Gutters, Sidewalk, Sliding Doors
Parking Features Garage Door Opener
Garage Spaces 3.0
Pool Child Safety Fence, Gunite, Heated, In Ground, Lighting, Screen Enclosure
Community Features Association Recreation - Owned, Boat Ramp, Fishing, Fitness Center, Gated, Golf Carts OK, Golf, Irrigation-Reclaimed Water, Park, Playground, Pool, Sidewalks, Tennis Courts, Water Access, Waterfront
Utilities Available BB/HS Internet Available, Cable Connected, Electricity Connected, Sewer Connected, Street Lights, Underground Utilities, Water Connected
Amenities Available Basketball Court, Cable TV, Clubhouse, Dock, Fence Restrictions, Fitness Center, Gated, Park, Playground, Pool, Private Boat Ramp, Recreation Facilities, Tennis Court(s), Vehicle Restrictions
View Golf Course, Water
Roof Type Tile
Porch Front Porch, Patio, Screened
Attached Garage true
Garage true
Private Pool Yes
Building
Lot Description Greenbelt, City Limits, In County, Level, Near Golf Course, On Golf Course, Sidewalk, Paved
Story 1
Entry Level One
Foundation Slab
Lot Size Range 0 to less than 1/4
Sewer Public Sewer
Water Public
Architectural Style Traditional
Structure Type Block,Stucco
New Construction false
Construction Status Financing,Inspections
Schools
Elementary Schools Whispering Oak Elem
Middle Schools Sunridge Middle
High Schools West Orange High
Others
Pets Allowed Yes
HOA Fee Include 24-Hour Guard,Cable TV,Pool,Internet,Recreational Facilities
Senior Community No
Ownership Fee Simple
Monthly Total Fees $214
Acceptable Financing Cash, Conventional, FHA, VA Loan
Membership Fee Required Required
Listing Terms Cash, Conventional, FHA, VA Loan
Special Listing Condition None
Read Less Info
Want to know what your home might be worth? Contact us for a FREE valuation!

Our team is ready to help you sell your home for the highest possible price ASAP

© 2024 My Florida Regional MLS DBA Stellar MLS. All Rights Reserved.
Bought with RE/MAX TOWN & COUNTRY REALTY
"Molly's job is to find and attract mastery-based agents to the office, protect the culture, and make sure everyone is happy! "






