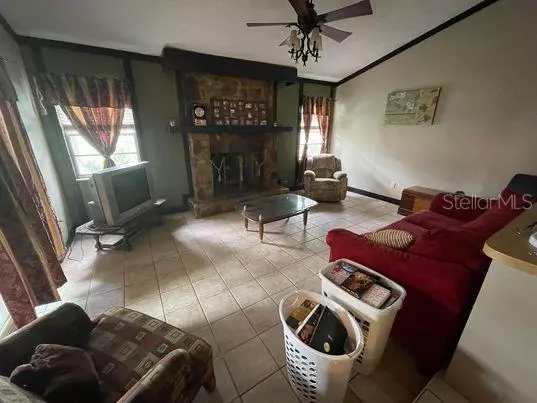$329,000
$339,000
2.9%For more information regarding the value of a property, please contact us for a free consultation.
4 Beds
3 Baths
2,034 SqFt
SOLD DATE : 10/29/2021
Key Details
Sold Price $329,000
Property Type Single Family Home
Sub Type Single Family Residence
Listing Status Sold
Purchase Type For Sale
Square Footage 2,034 sqft
Price per Sqft $161
Subdivision Hamners Marjory B Renmah
MLS Listing ID T3317132
Sold Date 10/29/21
Bedrooms 4
Full Baths 3
Construction Status Appraisal,Financing,Inspections
HOA Y/N No
Year Built 1984
Annual Tax Amount $1,709
Lot Size 6,969 Sqft
Acres 0.16
Lot Dimensions 57.9x117
Property Description
Large 4-bedroom, 3-bathroom home with screened in pool in a great location that is convenient to all Tampa has to offer. RECENTLY TOUCHED UP AND READY FOR YOUR TO MOVE IN!!! The pool itself is a great feature and one that is hard to come by as the cost of a new pool has skyrocketed, not to mention the amount of time it takes to build one. Here you can be swimming the day you close! Home includes ample parking with oversized 3-car driveway and carport. Home is well suited for large or multi-generational families as inside there are four bedrooms including two with in-suite bathrooms (double master suites). The remaining two bedrooms share a third full bathroom. Tile floors throughout the home for easy up keep. Great purchase opportunity for a family or an investor looking for rental inventory. Don't wait and let another buyer snatch this one up in this ultra challenging real estate market. Come by and see it today and make an offer the seller can't refuse. Thanks for showing!
Location
State FL
County Hillsborough
Community Hamners Marjory B Renmah
Zoning RS-60
Interior
Interior Features Ceiling Fans(s), Dry Bar, Solid Surface Counters, Solid Wood Cabinets, Vaulted Ceiling(s), Walk-In Closet(s)
Heating Electric, Zoned
Cooling Central Air, Zoned
Flooring Ceramic Tile
Fireplace true
Appliance Dishwasher, Dryer, Freezer, Range, Refrigerator, Washer
Exterior
Exterior Feature Fence, Rain Gutters, Sliding Doors
Pool Gunite, In Ground, Screen Enclosure
Utilities Available BB/HS Internet Available, Cable Connected, Electricity Connected, Public, Sewer Connected, Street Lights, Water Connected
Roof Type Shingle
Garage false
Private Pool Yes
Building
Story 1
Entry Level One
Foundation Slab
Lot Size Range 0 to less than 1/4
Sewer Public Sewer
Water Public
Structure Type Block
New Construction false
Construction Status Appraisal,Financing,Inspections
Schools
Elementary Schools Oak Grove Elem
Middle Schools Memorial-Hb
High Schools Hillsborough-Hb
Others
Senior Community No
Ownership Fee Simple
Acceptable Financing Cash, Conventional
Listing Terms Cash, Conventional
Special Listing Condition None
Read Less Info
Want to know what your home might be worth? Contact us for a FREE valuation!

Our team is ready to help you sell your home for the highest possible price ASAP

© 2024 My Florida Regional MLS DBA Stellar MLS. All Rights Reserved.
Bought with JPT REALTY LLC
"Molly's job is to find and attract mastery-based agents to the office, protect the culture, and make sure everyone is happy! "






