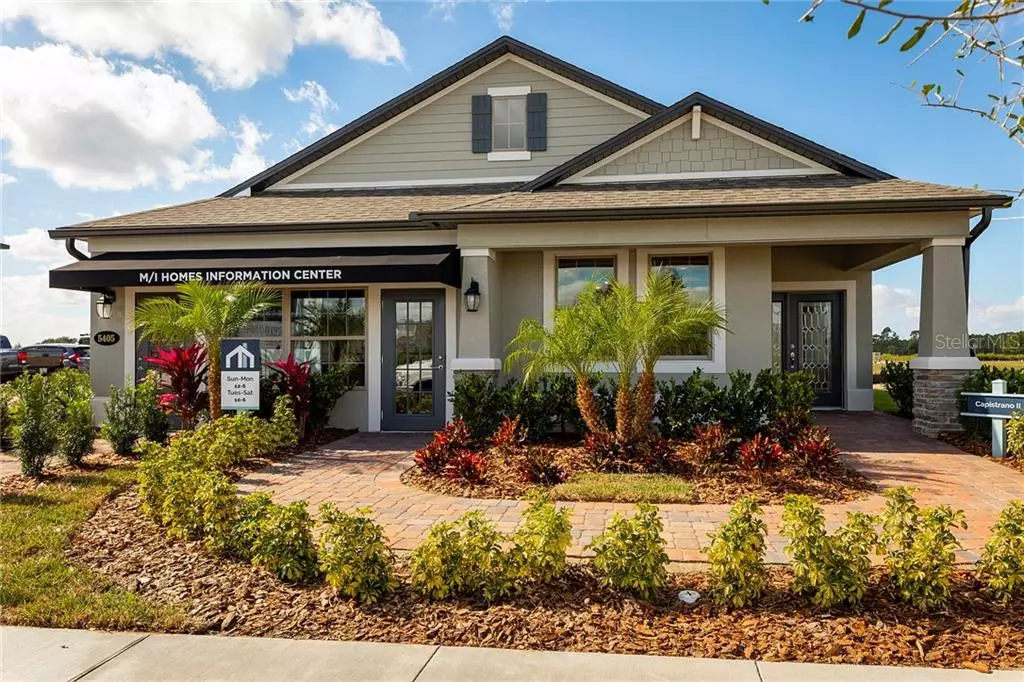$437,005
$448,865
2.6%For more information regarding the value of a property, please contact us for a free consultation.
4 Beds
2 Baths
2,092 SqFt
SOLD DATE : 04/30/2021
Key Details
Sold Price $437,005
Property Type Single Family Home
Sub Type Single Family Residence
Listing Status Sold
Purchase Type For Sale
Square Footage 2,092 sqft
Price per Sqft $208
Subdivision Sunset Grove
MLS Listing ID O5910751
Sold Date 04/30/21
Bedrooms 4
Full Baths 2
Construction Status Inspections
HOA Fees $88/qua
HOA Y/N Yes
Year Built 2019
Annual Tax Amount $4,120
Lot Size 7,405 Sqft
Acres 0.17
Property Description
This former MODEL HOME offers 2,092 sqft in a 1-story home with 4 bedrooms, 2 baths, a flex room, a 2-car garage, and tons of beautiful custom details. Upon entry, the flex room delivers double glass doors, custom built-in shelving, and fancy lighting. The kitchen, dining area, and great room create an open-concept space and is on point with 42” light-tone cabinets with LED under cabinet lighting, a slide-out trash can, and modern cabinet hardware. The chef of the family will enjoy the upgraded GE® SS double slide-in range, the maintenance-free quartz countertops, and the textured subway tile backsplash. Storage won't be a problem with the corner walk-in pantry and a hall closet. Sliding glass doors at the end of the room lead to a covered lanai area with a brick paver fire pit with a built-in seating wall. Located in the rear of the home, the owner's suite features a tray ceiling, a large walk-in closet, and big windows while the bath boasts a vanity with quartz countertop, a large shower with upgraded 12x24 tile to the ceiling, and a full-body system with wall jets and a rain shower head. The three nice-sized secondary bedrooms share a hall bath that is accessed down a hall off the kitchen. The laundry room is located near the bedrooms for ease of use and features a deep laundry sink and cabinetry. This home is built to save you the cost of homeownership by being built to Energy Star® 3.1 standards and is third-party rated for energy efficiency. Schedule your personal tour today!
Location
State FL
County Osceola
Community Sunset Grove
Zoning PUD
Rooms
Other Rooms Den/Library/Office
Interior
Interior Features Ceiling Fans(s), Crown Molding, Kitchen/Family Room Combo, Living Room/Dining Room Combo, Open Floorplan, Split Bedroom, Tray Ceiling(s), Walk-In Closet(s)
Heating Central, Electric
Cooling Central Air
Flooring Carpet, Ceramic Tile
Fireplace false
Appliance Built-In Oven, Disposal, Exhaust Fan, Microwave, Range, Refrigerator
Laundry Inside, Laundry Room
Exterior
Exterior Feature Irrigation System, Lighting, Sidewalk, Sliding Doors
Garage Spaces 2.0
Community Features Pool
Utilities Available Cable Available, Electricity Available, Phone Available
Amenities Available Playground
View Y/N 1
View Water
Roof Type Shingle
Porch Covered, Front Porch, Rear Porch
Attached Garage true
Garage true
Private Pool No
Building
Lot Description Sidewalk, Paved
Entry Level One
Foundation Slab
Lot Size Range 0 to less than 1/4
Builder Name MI Homes
Sewer Public Sewer
Water Public
Architectural Style Craftsman
Structure Type Brick,Stucco
New Construction true
Construction Status Inspections
Schools
Elementary Schools Narcoossee Elementary
Middle Schools Narcoossee Middle
High Schools Tohopekaliga High School
Others
Pets Allowed Yes
HOA Fee Include Pool,Maintenance Grounds,Maintenance,Pool
Senior Community No
Ownership Fee Simple
Monthly Total Fees $88
Acceptable Financing Cash, Conventional, FHA, VA Loan
Membership Fee Required Required
Listing Terms Cash, Conventional, FHA, VA Loan
Special Listing Condition None
Read Less Info
Want to know what your home might be worth? Contact us for a FREE valuation!

Our team is ready to help you sell your home for the highest possible price ASAP

© 2024 My Florida Regional MLS DBA Stellar MLS. All Rights Reserved.
Bought with WEICHERT REALTORS HALLMARK PROPERTIES
"Molly's job is to find and attract mastery-based agents to the office, protect the culture, and make sure everyone is happy! "






