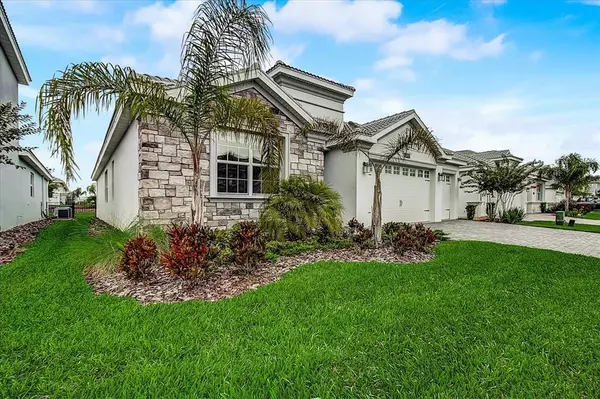$445,000
$445,000
For more information regarding the value of a property, please contact us for a free consultation.
4 Beds
3 Baths
2,599 SqFt
SOLD DATE : 08/23/2021
Key Details
Sold Price $445,000
Property Type Single Family Home
Sub Type Single Family Residence
Listing Status Sold
Purchase Type For Sale
Square Footage 2,599 sqft
Price per Sqft $171
Subdivision Stoneybrook South K
MLS Listing ID O5952994
Sold Date 08/23/21
Bedrooms 4
Full Baths 3
Construction Status Financing
HOA Fees $498/mo
HOA Y/N Yes
Year Built 2019
Annual Tax Amount $2,863
Lot Size 7,405 Sqft
Acres 0.17
Property Description
Immaculate and meticulously smart home, you control the lights and the blinds with Alexa! The property comes turnkey. Upon entering into the foyer you will find your modern open floor plan, upgrades include tile throughout the home and carpet in the rooms, upgraded Kitchen cabinets, stainless steel appliances. Your island with optional seating overlooks the family room/dining. The open space is ideal for entertaining family and friends. The kitchen, which is located adjacent to the dining room and family room, allows for free interaction with the guest as you cook dinner or even enjoy looking past the dining room to the covered rear lanai. The amount of natural light pouring from all sides of the house is amazing, perfect for those who prefer a natural atmosphere. Heading to the rest of the home you will find the owner's suite and 3 additional bedrooms. Having all the bedrooms separated provides great privacy for when you have friends and family over. The owner's suite, has plenty of room complete with an upgraded large shower, dual sink, upgraded cabinets, and tile, with a separate water closet. Opposite the owner's suite, you will find the second and third upgraded full bath between 3 additional bedrooms. Finally, there is a nice size backyard that's fenced, big enough for a pool. All these amazing features Deed Restrictions, Fitness Center, Gated Community, Golf Course, Golf Carts, Pool, Sidewalk, Park. HOA Fee Includes Community Pool, Maintenance Exterior, Alarm, Cable, Internet, Golf Course, Monthly $75 Dining Credit, Maintenance Grounds, Private Road, Recreational Facilities, and proximity to lots of shopping and restaurants, school, churches, gas stations, and State highways. This is a perfect location to call home!
Location
State FL
County Osceola
Community Stoneybrook South K
Zoning X
Interior
Interior Features Open Floorplan
Heating Central
Cooling Central Air
Flooring Carpet, Ceramic Tile
Fireplaces Type Decorative, Electric, Living Room
Furnishings Turnkey
Fireplace true
Appliance Dishwasher, Dryer, Microwave, Range, Refrigerator, Washer
Laundry Inside, Laundry Room
Exterior
Exterior Feature Fence
Garage Spaces 3.0
Community Features Deed Restrictions, Fitness Center, Gated, Golf Carts OK, Golf, Park, Playground, Pool, Sidewalks
Utilities Available BB/HS Internet Available, Cable Connected, Street Lights, Underground Utilities
Amenities Available Clubhouse, Fitness Center, Gated, Golf Course, Maintenance, Playground, Pool, Recreation Facilities, Spa/Hot Tub
Roof Type Shingle
Attached Garage true
Garage true
Private Pool No
Building
Story 1
Entry Level One
Foundation Slab
Lot Size Range 0 to less than 1/4
Sewer Public Sewer
Water Public
Structure Type Block,Concrete,Stucco
New Construction false
Construction Status Financing
Others
Pets Allowed Yes
HOA Fee Include 24-Hour Guard,Cable TV,Pool,Internet,Maintenance Grounds,Pool,Private Road,Recreational Facilities,Security
Senior Community No
Ownership Fee Simple
Monthly Total Fees $498
Acceptable Financing Cash, Conventional, FHA, VA Loan
Membership Fee Required Required
Listing Terms Cash, Conventional, FHA, VA Loan
Special Listing Condition None
Read Less Info
Want to know what your home might be worth? Contact us for a FREE valuation!

Our team is ready to help you sell your home for the highest possible price ASAP

© 2025 My Florida Regional MLS DBA Stellar MLS. All Rights Reserved.
Bought with FLORIDA RESORT REALTY LLC
"Molly's job is to find and attract mastery-based agents to the office, protect the culture, and make sure everyone is happy! "






