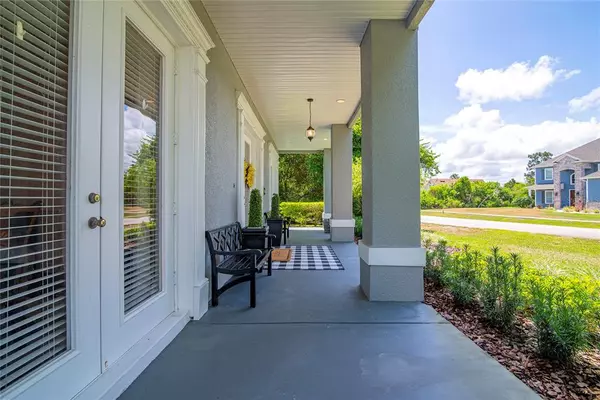$520,000
$520,000
For more information regarding the value of a property, please contact us for a free consultation.
4 Beds
4 Baths
3,068 SqFt
SOLD DATE : 08/06/2021
Key Details
Sold Price $520,000
Property Type Single Family Home
Sub Type Single Family Residence
Listing Status Sold
Purchase Type For Sale
Square Footage 3,068 sqft
Price per Sqft $169
Subdivision Northshore Stage 01
MLS Listing ID O5954296
Sold Date 08/06/21
Bedrooms 4
Full Baths 3
Half Baths 1
HOA Fees $56/qua
HOA Y/N Yes
Year Built 2005
Annual Tax Amount $3,713
Lot Size 0.500 Acres
Acres 0.5
Property Description
Now is your chance to live in the beautiful custom home community of North Shore. As soon as you enter the double doors to this stunning home you are greeted with soaring ceilings. To the right is the formal living room and to the left is the formal dining room, both with double French doors leading to the front porch. Just past the staircase you enter the family room with a cozy stacked stone fireplace and double French doors leading to the expansive multi level deck featuring a pergola and a screened room perfect for outdoor entertaining or your morning cup of coffee while watching the family of deer that frequent the private backyard. Upstairs are 4 nice size bedrooms with ensuite baths and the master bedroom and bathroom have 3 sets of double French doors leading to the upstairs balcony. There's an oversized 3 car garage and the community offers a boat ramp to Lake Lizzie and the Alligator Chain of Lakes.
Location
State FL
County Osceola
Community Northshore Stage 01
Zoning OPUD
Rooms
Other Rooms Formal Dining Room Separate, Formal Living Room Separate, Inside Utility
Interior
Interior Features Ceiling Fans(s), High Ceilings, Kitchen/Family Room Combo, Solid Wood Cabinets, Stone Counters, Walk-In Closet(s), Wet Bar, Window Treatments
Heating Central, Electric
Cooling Central Air
Flooring Carpet, Ceramic Tile
Fireplaces Type Family Room, Wood Burning
Furnishings Unfurnished
Fireplace true
Appliance Dishwasher, Disposal, Electric Water Heater, Microwave, Range, Refrigerator
Laundry Inside, Laundry Room
Exterior
Exterior Feature French Doors, Irrigation System, Rain Gutters
Parking Features Garage Door Opener, Garage Faces Side, Oversized
Garage Spaces 3.0
Community Features Boat Ramp, Deed Restrictions, Fishing, Golf Carts OK, Sidewalks, Water Access
Utilities Available Cable Connected, Electricity Connected, Underground Utilities
Amenities Available Dock, Private Boat Ramp
Water Access 1
Water Access Desc Lake,Lake - Chain of Lakes
Roof Type Shingle
Porch Covered, Deck, Front Porch
Attached Garage true
Garage true
Private Pool No
Building
Lot Description Corner Lot, Paved
Entry Level Two
Foundation Slab
Lot Size Range 1/2 to less than 1
Sewer Septic Tank
Water Well
Architectural Style Traditional
Structure Type Block,Stucco,Wood Frame
New Construction false
Others
Pets Allowed Yes
Senior Community No
Ownership Fee Simple
Monthly Total Fees $56
Acceptable Financing Cash, Conventional, VA Loan
Membership Fee Required Required
Listing Terms Cash, Conventional, VA Loan
Special Listing Condition None
Read Less Info
Want to know what your home might be worth? Contact us for a FREE valuation!

Our team is ready to help you sell your home for the highest possible price ASAP

© 2025 My Florida Regional MLS DBA Stellar MLS. All Rights Reserved.
Bought with REMAX PREMIER PROPERTIES
"Molly's job is to find and attract mastery-based agents to the office, protect the culture, and make sure everyone is happy! "






