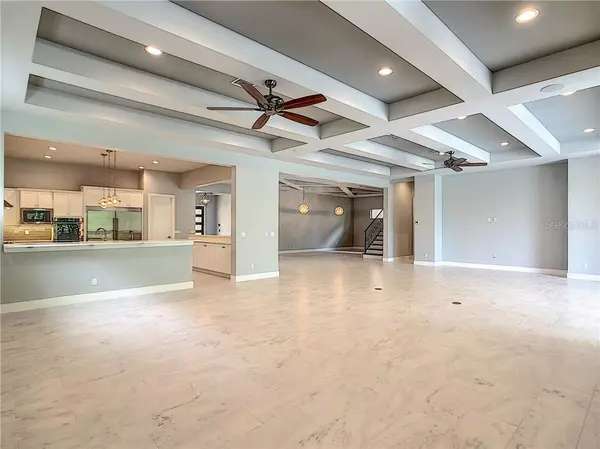$1,950,000
$2,100,000
7.1%For more information regarding the value of a property, please contact us for a free consultation.
10 Beds
12 Baths
7,938 SqFt
SOLD DATE : 06/28/2021
Key Details
Sold Price $1,950,000
Property Type Single Family Home
Sub Type Single Family Residence
Listing Status Sold
Purchase Type For Sale
Square Footage 7,938 sqft
Price per Sqft $245
Subdivision Reunion West Village 03A
MLS Listing ID O5866880
Sold Date 06/28/21
Bedrooms 10
Full Baths 11
Half Baths 1
Construction Status Appraisal,Financing,Inspections
HOA Fees $778/mo
HOA Y/N Yes
Year Built 2019
Annual Tax Amount $23,325
Lot Size 10,890 Sqft
Acres 0.25
Lot Dimensions 70X155
Property Description
One or more photo(s) has been virtually staged. Active Reunion Membership. Why build when this home is ready for you now? Schedule your tour today of the stunning 10 bedrooms 11 and 1/2 bath custom built home. This unique home is ideal for entertaining with an oversized kitchen with an outdoor pass-through for taking the gathering outdoors. The home has two master suites, one downstairs and one upstairs. The home boasts a split conservation/golf view which offers the best in privacy and golf view. Laundry rooms on both first and second floor as well as dual dishwashers to adequately accommodate large families/groups. The home has many specifically selected robust upgrades including lighting, cabinetry, windows, doors, and more. Oversized two-car garage and plenty of space in the private theatre and second-story game space.
Location
State FL
County Osceola
Community Reunion West Village 03A
Zoning OPUD
Interior
Interior Features Ceiling Fans(s), Crown Molding, High Ceilings, Kitchen/Family Room Combo, Master Bedroom Main Floor, Open Floorplan, Solid Surface Counters, Tray Ceiling(s)
Heating Central
Cooling Central Air
Flooring Carpet, Ceramic Tile, Travertine
Furnishings Unfurnished
Fireplace false
Appliance Cooktop, Dishwasher, Dryer, Freezer, Ice Maker, Microwave, Range, Range Hood, Refrigerator, Washer
Exterior
Exterior Feature Irrigation System, Lighting, Outdoor Grill, Outdoor Kitchen, Sidewalk, Sliding Doors, Storage
Garage Spaces 2.0
Pool Gunite, Heated, In Ground
Utilities Available Public
Roof Type Tile
Attached Garage true
Garage true
Private Pool Yes
Building
Story 2
Entry Level Two
Foundation Slab
Lot Size Range 1/4 to less than 1/2
Sewer Public Sewer
Water None
Structure Type Block,Stone,Stucco,Wood Frame
New Construction true
Construction Status Appraisal,Financing,Inspections
Others
Pets Allowed Yes
Senior Community No
Ownership Fee Simple
Monthly Total Fees $1, 198
Acceptable Financing Cash, Conventional
Membership Fee Required Required
Listing Terms Cash, Conventional
Special Listing Condition None
Read Less Info
Want to know what your home might be worth? Contact us for a FREE valuation!

Our team is ready to help you sell your home for the highest possible price ASAP

© 2025 My Florida Regional MLS DBA Stellar MLS. All Rights Reserved.
Bought with STELLAR NON-MEMBER OFFICE
"Molly's job is to find and attract mastery-based agents to the office, protect the culture, and make sure everyone is happy! "






