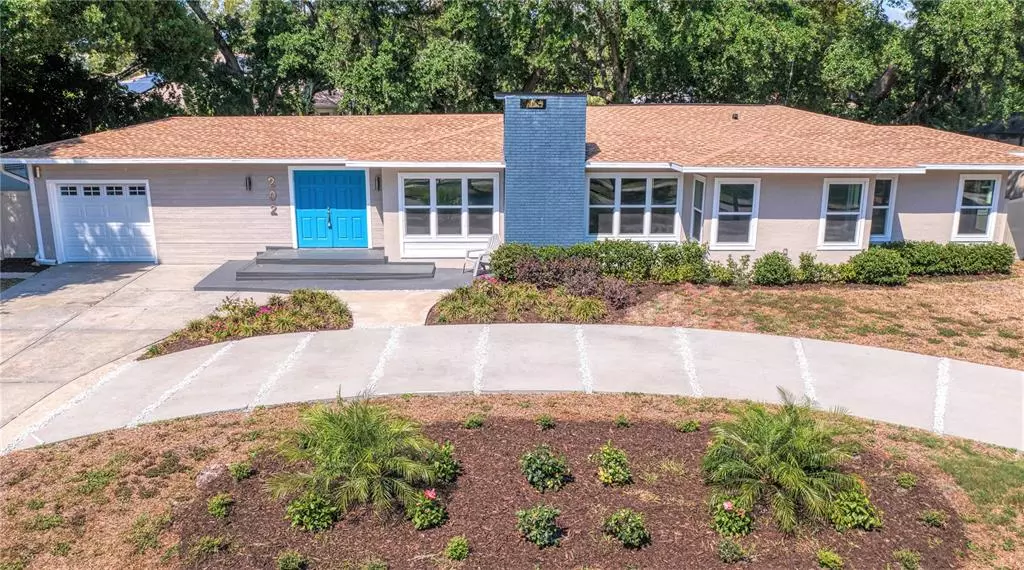$725,000
$725,000
For more information regarding the value of a property, please contact us for a free consultation.
4 Beds
3 Baths
2,091 SqFt
SOLD DATE : 06/08/2021
Key Details
Sold Price $725,000
Property Type Single Family Home
Sub Type Single Family Residence
Listing Status Sold
Purchase Type For Sale
Square Footage 2,091 sqft
Price per Sqft $346
Subdivision Belle Terre
MLS Listing ID U8121451
Sold Date 06/08/21
Bedrooms 4
Full Baths 3
Construction Status Appraisal,Financing,Inspections
HOA Y/N No
Year Built 1949
Annual Tax Amount $9,889
Lot Size 0.360 Acres
Acres 0.36
Lot Dimensions 157x110
Property Description
Gorgeous, completely remodeled Dunedin 4 bedroom, 3 bathroom pool home in a fantastic downtown location! Located on almost 3 lots just a block from Edgewater Dr., this home has been completely updated inside and out with impact windows, new composite front deck, new vinyl fence in the front and sides, new electrical, new roof, new drywall, new water heater, new plumbing, and new luxury waterproof vinyl plank flooring throughout. The living area is spacious with an open floor plan, wood burning fireplace and plenty of natural light and views out to the sparkling in-ground pool! The kitchen has top of the line appliances, granite counters, a custom tile back splash and white cabinets with a huge center island perfect for entertaining. All of the bathrooms are remodeled and the master has a huge shower, 2 walk in closets, dual sink vanity and doors out to the pool area! The living area has a huge fireplace with beautiful wood mantle. The backyard is very spacious, new fence, around the pool and is complete with a fire pit! This home is situated within walking distance to the water, the Pinellas Trail, the Dunedin Library, or bike or golf cart to the Blue Jays stadium and all that downtown Dunedin has to offer! Schedule your showing today!
Location
State FL
County Pinellas
Community Belle Terre
Direction S
Rooms
Other Rooms Inside Utility, Interior In-Law Suite
Interior
Interior Features Ceiling Fans(s), Eat-in Kitchen, Kitchen/Family Room Combo, Living Room/Dining Room Combo, Open Floorplan, Split Bedroom, Walk-In Closet(s)
Heating Central
Cooling Central Air
Flooring Tile, Vinyl
Fireplace true
Appliance Dishwasher, Microwave, Range, Refrigerator
Exterior
Exterior Feature Fence
Garage Spaces 1.0
Fence Vinyl, Wood
Pool In Ground
Utilities Available Public
Roof Type Shingle
Attached Garage true
Garage true
Private Pool Yes
Building
Story 1
Entry Level One
Foundation Slab
Lot Size Range 1/4 to less than 1/2
Sewer Public Sewer
Water Public
Structure Type Block
New Construction false
Construction Status Appraisal,Financing,Inspections
Others
Senior Community No
Ownership Fee Simple
Acceptable Financing Cash, Conventional, FHA, Private Financing Available
Listing Terms Cash, Conventional, FHA, Private Financing Available
Special Listing Condition None
Read Less Info
Want to know what your home might be worth? Contact us for a FREE valuation!

Our team is ready to help you sell your home for the highest possible price ASAP

© 2024 My Florida Regional MLS DBA Stellar MLS. All Rights Reserved.
Bought with DALTON WADE INC
"Molly's job is to find and attract mastery-based agents to the office, protect the culture, and make sure everyone is happy! "






