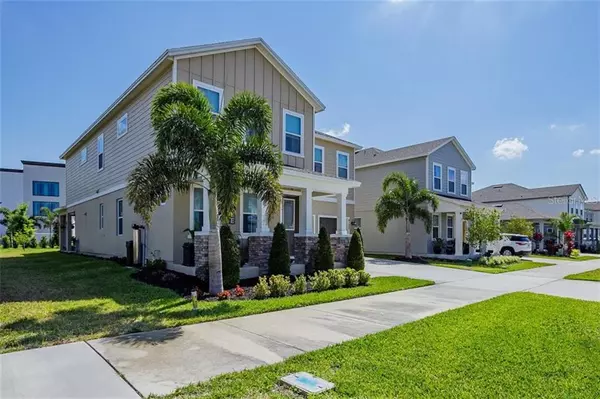$620,000
$620,000
For more information regarding the value of a property, please contact us for a free consultation.
4 Beds
4 Baths
3,087 SqFt
SOLD DATE : 05/25/2021
Key Details
Sold Price $620,000
Property Type Single Family Home
Sub Type Single Family Residence
Listing Status Sold
Purchase Type For Sale
Square Footage 3,087 sqft
Price per Sqft $200
Subdivision Hamlin Reserve
MLS Listing ID T3300492
Sold Date 05/25/21
Bedrooms 4
Full Baths 3
Half Baths 1
Construction Status Financing
HOA Fees $97/mo
HOA Y/N Yes
Year Built 2019
Annual Tax Amount $5,887
Lot Size 6,969 Sqft
Acres 0.16
Property Description
Absolutely stunning 4BR 3.1 home, located in the heart of HAMLIN Town center just 15 minutes from Disney World! The home boasts an abundance of upgrades for all the creature comforts. The soaring ceilings and open floor plan allow the natural sunlight to flood the interior. Enjoy beautiful wood like tile throughout the entire first floor, giving the home a modern flair. The chef's gourmet kitchen is impressive with 42” kitchen cabinets, granite countertops, stainless steel appliances plus a gas stove. The spacious master suite has a tray ceiling accented with wide custom crown moldings, and a gorgeous master bath with dual sinks, separate soaking tub and walk in shower with seamless shower door. The second floor ceiling height was raised to a spacious 9 feet. The oversized backyard has an extended lanai with fans and custom lighting, perfect for entertaining. There is a stub-out for an outdoor kitchen with natural gas, water and electricity. The exterior doors were upgraded to 8 feet tall. There is full impact resistant glass. The home is centrally managed with Cat 5e wiring throughout. There is a 4-zone irrigation system in place. The home was built with foam-insulated block. There is a water softening system with alkalized drinking water as well. THE HAMLIN community boasts a one-of-a-kind master planned community where you'll be able to shop, dine, play and relax. Residents will be able to walk to the future waterfront village and marina, which will be home to a variety of shopping, dining and entertainment options; as well miles of trails and lakefront boardwalks. HAMLIN RESERVE is a neighborhood set in a stunning, natural setting that boasts multiple parks, open green spaces and a dog park. Residents can relax or entertain at the private amenity center complete with a community pool, clubhouse and playground. The HAMLIN is conveniently located just 3 minutes to Publix, 5 minutes to Horizon West Orlando Health Hospital, 5 minutes from WalMart, 5 minutes from 429, 10 minutes from Orange County National Golf Center and Lounge and 10 minutes from the future location of Horizon West Regional Park. Here, together, we'll create a home that's a true reflection of your style and your passions. The information provided herein, including but not limited to measurements, square footages, lot sizes, specifications, number of bedrooms, number of full or half bathrooms, calculations and statistics (“Property Information”) is subject to errors, omissions or changes without notice, and Seller and Broker expressly disclaim any warranty or representation regarding the Property Information. You must independently verify the Property Information prior to purchasing the Property.
Including but not limited to measurements, square footages, lot sizes, specifications, number of bedrooms, number of full or half bathrooms, calculations and statistics (“Property Information”) is subject to errors, omissions or changes without notice, and Seller and Broker expressly disclaim any warranty or representation regarding the Property Information. You must independently verify the Property Information prior to purchasing the Property.
Location
State FL
County Orange
Community Hamlin Reserve
Zoning P-D
Rooms
Other Rooms Family Room, Inside Utility, Loft
Interior
Interior Features Cathedral Ceiling(s), Crown Molding, Eat-in Kitchen, High Ceilings, Open Floorplan, Tray Ceiling(s), Walk-In Closet(s)
Heating Electric
Cooling Central Air
Flooring Carpet, Tile
Fireplace true
Appliance Dishwasher, Disposal, Dryer, Microwave, Range, Refrigerator, Washer
Laundry Laundry Room
Exterior
Exterior Feature Irrigation System, Lighting, Sliding Doors, Sprinkler Metered
Garage Spaces 2.0
Community Features Pool
Utilities Available Cable Connected, Electricity Connected, Natural Gas Connected, Sewer Connected, Sprinkler Meter, Sprinkler Recycled, Underground Utilities
Amenities Available Clubhouse, Pool
View Garden
Roof Type Shingle
Porch Patio
Attached Garage true
Garage true
Private Pool No
Building
Story 2
Entry Level Two
Foundation Slab
Lot Size Range 0 to less than 1/4
Sewer Public Sewer
Water Public
Architectural Style Traditional
Structure Type Block,Stucco
New Construction false
Construction Status Financing
Others
Pets Allowed Yes
Senior Community No
Ownership Fee Simple
Monthly Total Fees $97
Acceptable Financing Cash, Conventional, FHA, VA Loan
Membership Fee Required Required
Listing Terms Cash, Conventional, FHA, VA Loan
Special Listing Condition None
Read Less Info
Want to know what your home might be worth? Contact us for a FREE valuation!

Our team is ready to help you sell your home for the highest possible price ASAP

© 2025 My Florida Regional MLS DBA Stellar MLS. All Rights Reserved.
Bought with FLORIDA CONNEXION PROPERTIES
"Molly's job is to find and attract mastery-based agents to the office, protect the culture, and make sure everyone is happy! "






