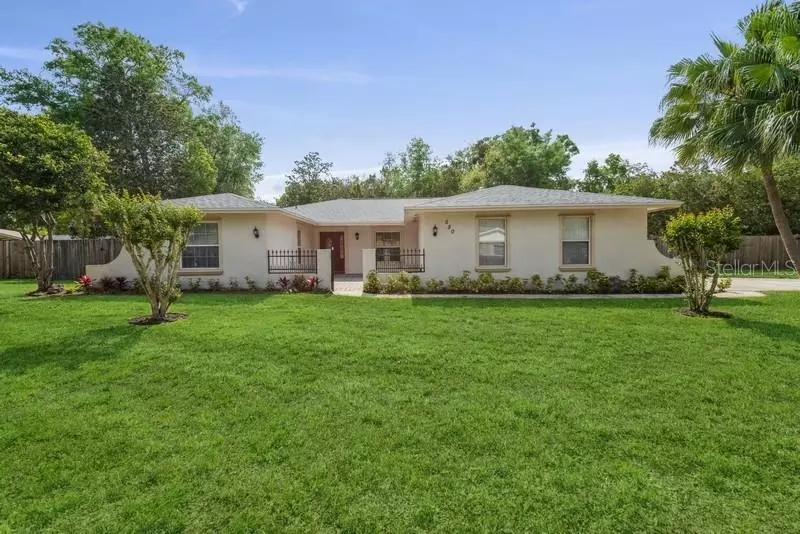$395,000
$379,000
4.2%For more information regarding the value of a property, please contact us for a free consultation.
4 Beds
2 Baths
1,896 SqFt
SOLD DATE : 04/30/2021
Key Details
Sold Price $395,000
Property Type Single Family Home
Sub Type Single Family Residence
Listing Status Sold
Purchase Type For Sale
Square Footage 1,896 sqft
Price per Sqft $208
Subdivision Devonshire
MLS Listing ID O5933341
Sold Date 04/30/21
Bedrooms 4
Full Baths 2
Construction Status Appraisal,No Contingency
HOA Fees $2/ann
HOA Y/N Yes
Year Built 1972
Annual Tax Amount $2,724
Lot Size 0.370 Acres
Acres 0.37
Lot Dimensions 63x53x132x107x80x71
Property Description
Beautiful and charming one story 4bedroom/2bathroom pool home in secluded neighborhood of Devonshire located in Longwood FL. Nestled on over a third of an acre (.37) for fun and entertaining by the pool by day or relaxing by the firepit by night. Recent updates include NEW Roof (01/21), NEW AC and Back Patio Door (07/20), Salt Water system,pump, and filter, and re-surfaced and tiled pool (12/19), paver courtyard patio (12/19), replaced patio screens in Florida Room (01/21), and updated master bathroom with barn door double sink vanity, bluetooth exhaust fan/speaker, custom tile throughout, crown molding, and new lighting (03/21). Granite countertops in the kitchen, breakfast bar, and marble/quartz bathroom vanities tops. Stainless steel appliances. Ceramic tile floors throughout living areas, wood/laminate floors in the bedrooms, and ceiling fans in every room! Split floor plan separates the bedrooms from master and offers two living rooms. Large screened in Florida room with a kitchen pass through window offers shelter from the hot sun! Tankless water heater, plumbing access, and large shelves for storage located in two car garage with epoxy floor. Close to shopping, restaurants, and quick access to I-4. Optional HOA. This home won't last long!
Location
State FL
County Seminole
Community Devonshire
Zoning LDR
Rooms
Other Rooms Attic, Formal Living Room Separate, Great Room
Interior
Interior Features Ceiling Fans(s), Crown Molding, Kitchen/Family Room Combo, Skylight(s), Solid Wood Cabinets, Split Bedroom, Stone Counters, Thermostat, Window Treatments
Heating Central, Heat Pump
Cooling Central Air
Flooring Ceramic Tile, Laminate, Wood
Fireplace false
Appliance Dishwasher, Disposal, Dryer, Exhaust Fan, Microwave, Range, Refrigerator, Tankless Water Heater, Washer
Laundry In Garage
Exterior
Exterior Feature Fence, Lighting, Sliding Doors
Parking Features Driveway, Garage Door Opener, Garage Faces Side
Garage Spaces 2.0
Fence Wood
Pool Gunite, In Ground, Salt Water
Utilities Available BB/HS Internet Available, Cable Connected, Electricity Connected, Phone Available, Public, Street Lights, Water Connected
Roof Type Shingle
Porch Covered, Patio, Screened
Attached Garage true
Garage true
Private Pool Yes
Building
Lot Description In County, Level, Paved
Story 1
Entry Level One
Foundation Slab
Lot Size Range 1/4 to less than 1/2
Sewer Public Sewer
Water Public
Architectural Style Contemporary
Structure Type Block,Stucco
New Construction false
Construction Status Appraisal,No Contingency
Schools
Elementary Schools Woodlands Elementary
Middle Schools Rock Lake Middle
High Schools Lyman High
Others
Pets Allowed Yes
Senior Community No
Ownership Fee Simple
Monthly Total Fees $2
Acceptable Financing Cash, Conventional, FHA, VA Loan
Membership Fee Required Optional
Listing Terms Cash, Conventional, FHA, VA Loan
Special Listing Condition None
Read Less Info
Want to know what your home might be worth? Contact us for a FREE valuation!

Our team is ready to help you sell your home for the highest possible price ASAP

© 2024 My Florida Regional MLS DBA Stellar MLS. All Rights Reserved.
Bought with EXP REALTY LLC
"Molly's job is to find and attract mastery-based agents to the office, protect the culture, and make sure everyone is happy! "






