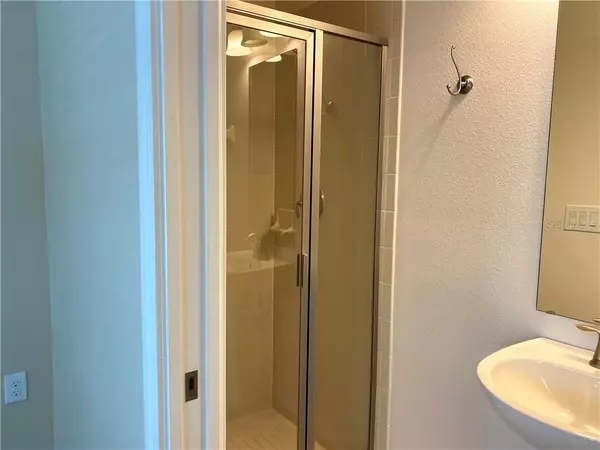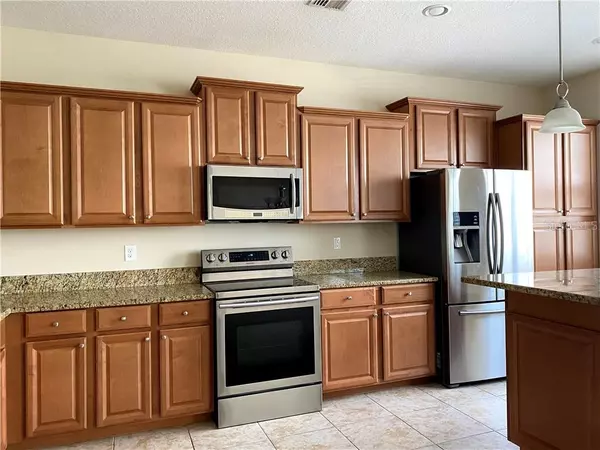$291,000
$284,500
2.3%For more information regarding the value of a property, please contact us for a free consultation.
4 Beds
4 Baths
2,400 SqFt
SOLD DATE : 04/30/2021
Key Details
Sold Price $291,000
Property Type Townhouse
Sub Type Townhouse
Listing Status Sold
Purchase Type For Sale
Square Footage 2,400 sqft
Price per Sqft $121
Subdivision Arbor Green Townhouses
MLS Listing ID A4495937
Sold Date 04/30/21
Bedrooms 4
Full Baths 3
Half Baths 1
Condo Fees $325
Construction Status No Contingency
HOA Fees $7/ann
HOA Y/N Yes
Year Built 2010
Annual Tax Amount $995
Property Description
Welcome home to this stunning open floor plan that is bright, airy and maintenance free. The home shows as new with highlights that include fresh paint and luxury vinyl plank flooring which provides a gorgeous modern color palette. This is the most popular floor plan in the community featuring a private guest suite with full bath on the first floor, the largest kitchen available, an additional office, and large bonus storage closets. The open concept allows you to take advantage of the abundant natural light throughout the home. The high-end stainless steel appliances and endless storage set this kitchen apart while the large master retreat provides tranquility in the evenings. Enjoy the peace of mind that comes from a manned-gated community, an additional gate exclusive to the Carriage Homes, and full concrete block construction on all 3-floors. Come and enjoy the Arbor Greene resort lifestyle which includes 2-pools, 8-clay tennis courts, a fitness center, playgrounds and a social calendar!
Location
State FL
County Hillsborough
Community Arbor Green Townhouses
Zoning RESIDENTIA
Rooms
Other Rooms Attic, Den/Library/Office, Interior In-Law Suite
Interior
Interior Features Ceiling Fans(s), Coffered Ceiling(s), Kitchen/Family Room Combo, Open Floorplan, Split Bedroom, Walk-In Closet(s)
Heating Heat Pump
Cooling Central Air
Flooring Carpet, Laminate, Tile
Furnishings Unfurnished
Fireplace false
Appliance Dishwasher, Microwave, Range, Refrigerator
Laundry Inside, Laundry Room
Exterior
Exterior Feature Outdoor Grill, Rain Gutters, Tennis Court(s)
Parking Features Alley Access
Garage Spaces 2.0
Community Features Park, Pool, Tennis Courts
Utilities Available BB/HS Internet Available, Cable Available, Electricity Connected
Amenities Available Basketball Court, Clubhouse, Lobby Key Required, Pool, Tennis Court(s)
View Park/Greenbelt
Roof Type Shingle
Attached Garage true
Garage true
Private Pool No
Building
Lot Description Sidewalk
Story 3
Entry Level Three Or More
Foundation Slab
Lot Size Range Non-Applicable
Sewer Public Sewer
Water Public
Architectural Style Traditional
Structure Type Block
New Construction false
Construction Status No Contingency
Schools
Elementary Schools Hunter'S Green-Hb
Middle Schools Benito-Hb
High Schools Wharton-Hb
Others
Pets Allowed Breed Restrictions, Number Limit
HOA Fee Include 24-Hour Guard,Insurance,Maintenance Structure,Management,Water
Senior Community No
Pet Size Medium (36-60 Lbs.)
Ownership Condominium
Monthly Total Fees $332
Acceptable Financing Cash, Conventional, VA Loan
Membership Fee Required Required
Listing Terms Cash, Conventional, VA Loan
Num of Pet 2
Special Listing Condition None
Read Less Info
Want to know what your home might be worth? Contact us for a FREE valuation!

Our team is ready to help you sell your home for the highest possible price ASAP

© 2024 My Florida Regional MLS DBA Stellar MLS. All Rights Reserved.
Bought with CENTURY 21 EXECUTIVE TEAM
"Molly's job is to find and attract mastery-based agents to the office, protect the culture, and make sure everyone is happy! "






