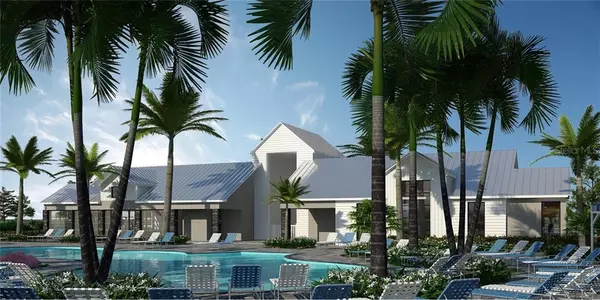$397,860
$397,860
For more information regarding the value of a property, please contact us for a free consultation.
4 Beds
3 Baths
2,410 SqFt
SOLD DATE : 04/23/2021
Key Details
Sold Price $397,860
Property Type Single Family Home
Sub Type Single Family Residence
Listing Status Sold
Purchase Type For Sale
Square Footage 2,410 sqft
Price per Sqft $165
Subdivision Brightwood At North River Ranch
MLS Listing ID O5925775
Sold Date 04/23/21
Bedrooms 4
Full Baths 2
Half Baths 1
Construction Status Financing
HOA Fees $4/ann
HOA Y/N Yes
Year Built 2021
Annual Tax Amount $1,898
Lot Size 6,534 Sqft
Acres 0.15
Property Description
Under Construction. This 3 car garage backs up to conservation and has a covered lanai perfect for entertaining guests for a summer cookout. Upon entering the home, you're greeted with a spacious formal dining room with applied molding just begging for a themed dinner party. As you move past the staircase, you enter the open concept gathering room and gourmet kitchen complete with stainless steel Samsung appliances, gorgeous tile backsplash, upgraded quartz countertops, and a breakfast nook. With wood-look tile throughout, this home is a must-see. The master bedroom has two full closets and the master bath has an oversized shower and double sinks sitting in beautifully upgraded quartz counters. The three large guest rooms, secondary bath, and loft are located upstairs providing incredible privacy and versatility. Located in North River Ranch, Manatee County's most exciting new master-planned community. North River Ranch offers a community filled with a variety of outdoor recreations and activities. Somewhere between big city living and small-town sensibility, you'll enjoy a less hectic lifestyle conveniently connected to Sarasota, Tampa, and St. Petersburg. This impeccable home won't last long - schedule a showing before it's gone.
Location
State FL
County Manatee
Community Brightwood At North River Ranch
Zoning PD-MU
Rooms
Other Rooms Bonus Room, Formal Dining Room Separate
Interior
Interior Features Eat-in Kitchen, High Ceilings, Open Floorplan, Solid Surface Counters, Thermostat, Tray Ceiling(s), Walk-In Closet(s)
Heating Central
Cooling Central Air, Zoned
Flooring Carpet, Tile
Furnishings Unfurnished
Fireplace false
Appliance Dishwasher, Disposal, Electric Water Heater, Exhaust Fan, Microwave, Range
Laundry Inside, Laundry Room
Exterior
Exterior Feature Hurricane Shutters, Irrigation System, Sidewalk, Sliding Doors
Parking Features Driveway, Garage Door Opener, Ground Level
Garage Spaces 3.0
Community Features Fitness Center, Irrigation-Reclaimed Water, Park, Playground, Pool, Sidewalks
Utilities Available Cable Available, Fiber Optics, Phone Available, Sprinkler Recycled, Street Lights
Roof Type Shingle
Porch Covered
Attached Garage true
Garage true
Private Pool No
Building
Lot Description Sidewalk, Paved
Entry Level Two
Foundation Slab
Lot Size Range 0 to less than 1/4
Builder Name Park Square Homes
Sewer Public Sewer
Water Public
Structure Type Block,Stucco,Wood Frame
New Construction true
Construction Status Financing
Schools
Elementary Schools Barbara A. Harvey Elementary
Middle Schools Buffalo Creek Middle
High Schools Parrish Community High
Others
Pets Allowed Yes
Senior Community No
Ownership Fee Simple
Monthly Total Fees $4
Acceptable Financing Conventional, FHA, USDA Loan, VA Loan
Membership Fee Required Required
Listing Terms Conventional, FHA, USDA Loan, VA Loan
Special Listing Condition None
Read Less Info
Want to know what your home might be worth? Contact us for a FREE valuation!

Our team is ready to help you sell your home for the highest possible price ASAP

© 2024 My Florida Regional MLS DBA Stellar MLS. All Rights Reserved.
Bought with KELLER WILLIAMS REALTY SELECT
"Molly's job is to find and attract mastery-based agents to the office, protect the culture, and make sure everyone is happy! "




