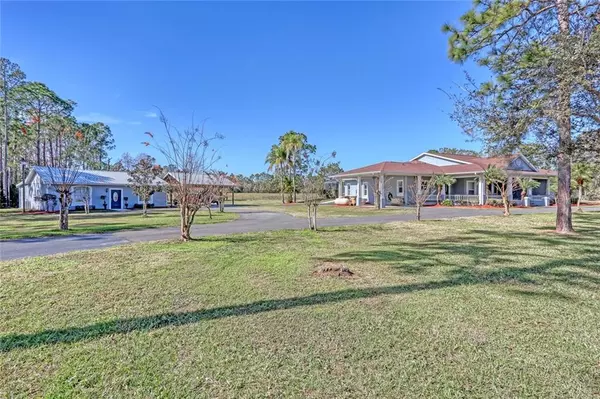$850,000
$850,000
For more information regarding the value of a property, please contact us for a free consultation.
5 Beds
6 Baths
6,844 SqFt
SOLD DATE : 04/20/2021
Key Details
Sold Price $850,000
Property Type Single Family Home
Sub Type Single Family Residence
Listing Status Sold
Purchase Type For Sale
Square Footage 6,844 sqft
Price per Sqft $124
Subdivision Seminole Land & Inv Co
MLS Listing ID O5917779
Sold Date 04/20/21
Bedrooms 5
Full Baths 4
Half Baths 2
Construction Status Financing
HOA Y/N No
Year Built 1993
Annual Tax Amount $7,204
Lot Size 6.380 Acres
Acres 6.38
Property Description
It's all about country estate living in Lake Gentry Farms. Enter through your private gate to the beautiful 6.38 acre property to enjoy nature & wildlife, outdoor activities, water sports, room for all your recreational vehicles, cars, trucks, RV's, boats & toys. Open up the 3400 sq ft hall for weddings and parties. Enjoy nights by the firepit, days by the pool, playing volleyball, take the canal to Lake Gentry. No HOA. Main house: 3 bedroom, 3 bath, open great room, brand new kitchen has new cabinets, granite, dishwasher, built in microwave, oven, cooktop, range hood, walk in pantry with brand new cabinets & granite , brand new master bath with granite, double vanities, double headed shower, light fixtures, custom wood shelving in both walk-in closets & in walk-in linen closet & new ceramic & laminate wood plank flooring throughout, huge front porch with remote roll down screens looking out at pergola & pond, screened in pool, lanai & summer kitchen looking out at volleyball court. Guest house: 2 bedroom, jack-n-jill bathroom, full kitchen open to living room, huge storage room and 2 car carport. Hall: front kitchen area, main area with dance floor & stage, 2 half baths, and 2 car garage 30 x 24 at the back. RV 21 x 45 canopy carport with 50 amp. 4 car/boat/tractors 36 x 24 canopy carport.
Location
State FL
County Osceola
Community Seminole Land & Inv Co
Zoning OAC
Rooms
Other Rooms Formal Dining Room Separate, Great Room
Interior
Interior Features Ceiling Fans(s), Open Floorplan, Split Bedroom, Stone Counters, Tray Ceiling(s), Walk-In Closet(s), Window Treatments
Heating Central, Electric
Cooling Central Air
Flooring Laminate, Tile
Furnishings Unfurnished
Fireplace false
Appliance Bar Fridge, Built-In Oven, Cooktop, Dishwasher, Electric Water Heater, Microwave, Range Hood, Refrigerator
Laundry Inside, Laundry Room
Exterior
Exterior Feature Irrigation System, Outdoor Grill, Outdoor Kitchen, Shade Shutter(s), Sliding Doors
Parking Features Boat, Circular Driveway, Covered, Driveway, Garage Door Opener, Portico, RV Carport
Garage Spaces 2.0
Pool Gunite, In Ground, Outside Bath Access, Screen Enclosure
Utilities Available Electricity Connected, Propane
View Y/N 1
Water Access 1
Water Access Desc Canal - Freshwater,Pond
View Pool
Roof Type Metal,Shingle
Porch Deck, Front Porch, Other, Rear Porch, Screened
Attached Garage false
Garage true
Private Pool Yes
Building
Lot Description Cleared, Flag Lot, Paved, Zoned for Horses
Story 1
Entry Level One
Foundation Slab
Lot Size Range 5 to less than 10
Sewer Septic Tank
Water Well
Structure Type Concrete,Stucco
New Construction false
Construction Status Financing
Others
Senior Community No
Ownership Fee Simple
Acceptable Financing Cash, Conventional, FHA, VA Loan
Horse Property None
Listing Terms Cash, Conventional, FHA, VA Loan
Special Listing Condition None
Read Less Info
Want to know what your home might be worth? Contact us for a FREE valuation!

Our team is ready to help you sell your home for the highest possible price ASAP

© 2025 My Florida Regional MLS DBA Stellar MLS. All Rights Reserved.
Bought with AMERITEAM REALTY INC
"Molly's job is to find and attract mastery-based agents to the office, protect the culture, and make sure everyone is happy! "






