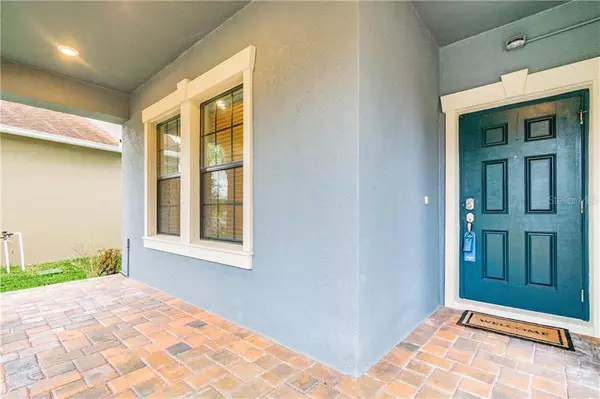$424,100
$425,000
0.2%For more information regarding the value of a property, please contact us for a free consultation.
5 Beds
4 Baths
3,861 SqFt
SOLD DATE : 02/03/2021
Key Details
Sold Price $424,100
Property Type Single Family Home
Sub Type Single Family Residence
Listing Status Sold
Purchase Type For Sale
Square Footage 3,861 sqft
Price per Sqft $109
Subdivision K-Bar Ranch Prcl Q Ph 1
MLS Listing ID T3283724
Sold Date 02/03/21
Bedrooms 5
Full Baths 3
Half Baths 1
Construction Status Inspections
HOA Fees $75/mo
HOA Y/N Yes
Year Built 2014
Annual Tax Amount $9,120
Lot Size 8,712 Sqft
Acres 0.2
Property Description
Welcome to Heron Preserve in K-Bar Ranch. This stunning 5 BEDROOM/3.5 BATHS PLUS BONUS and 3 Car Tandem Garage home sits on a gorgeous CONSERVATION LOT. Pavered driveway and front porch, provides a beautiful curbside appeal. Home has newer INTERIOR and EXTERIOR paint, Neutral ceramic tile flooring laid on the diagonal throughout the first floor. A formal dining or Flex room is located at the front of the home with access to the gourmet style kitchen through a large Butler's Pantry area. Deep walk-in pantry with custom glass door. 42" Staggered Espresso Cabinetry with moulding trim detail, Granite Counters, Stainless Appliances, large island. and recessed lighting. The open concept kitchen/dining/great room is perfect for entertaining. There is a 1/2 bath off the main living area, as well as a drop station from the garage entry and a first floor laundry closet perfect for stackable washer and dryer. Master bedroom is on the first floor, with newer wood look tile flooring, views to the conservation area and large private en-suite complete with dual sinks, garden tub, walk in shower and oversized master closet. Extensive CROWN MOULDING throughout the first floor. Upstairs you will find 4 additional bedrooms, two full bathrooms and an oversized bonus room with dry bar, along with a full sized second laundry room. Screened and covered lanai overlooks the private backyard with BRAND NEW VINYL FENCE. Heron Preserve is a small and intimate gated community within K-Bar Ranch and features its own playground area and dog park. K-Bar Ranch also provides residents with a community pool and additional parks and playground. The owners of this home have left it completely spotless and move in ready for new buyers and also are happy to transfer their existing home warranty. Call us today to schedule your private showing! Current school assignments are Pride Elementary, Benito Middle and Wharton High School. School assignments should be verified and are subject to change by the county.
Location
State FL
County Hillsborough
Community K-Bar Ranch Prcl Q Ph 1
Zoning PD-A
Rooms
Other Rooms Bonus Room, Formal Dining Room Separate, Inside Utility
Interior
Interior Features Ceiling Fans(s), Crown Molding, In Wall Pest System, Kitchen/Family Room Combo, Open Floorplan, Stone Counters, Thermostat, Walk-In Closet(s), Window Treatments
Heating Central
Cooling Central Air
Flooring Carpet, Ceramic Tile, Tile
Fireplace false
Appliance Bar Fridge, Dishwasher, Disposal, Dryer, Electric Water Heater, Microwave, Range, Refrigerator, Washer
Laundry Laundry Room
Exterior
Exterior Feature Fence, Irrigation System, Rain Gutters, Sidewalk
Parking Features Driveway
Garage Spaces 3.0
Fence Vinyl
Community Features Gated, Playground, Pool, Sidewalks
Utilities Available Cable Available, Electricity Connected, Public, Sewer Connected, Street Lights, Underground Utilities, Water Connected
View Trees/Woods
Roof Type Shingle
Porch Covered, Rear Porch, Screened
Attached Garage true
Garage true
Private Pool No
Building
Lot Description Conservation Area
Story 2
Entry Level Two
Foundation Slab
Lot Size Range 0 to less than 1/4
Sewer Public Sewer
Water Public
Architectural Style Contemporary
Structure Type Block,Stucco,Wood Frame
New Construction false
Construction Status Inspections
Schools
Elementary Schools Pride-Hb
Middle Schools Benito-Hb
High Schools Wharton-Hb
Others
Pets Allowed Yes
HOA Fee Include Pool,Maintenance Grounds
Senior Community No
Ownership Fee Simple
Monthly Total Fees $75
Acceptable Financing Cash, Conventional, FHA, VA Loan
Membership Fee Required Required
Listing Terms Cash, Conventional, FHA, VA Loan
Special Listing Condition None
Read Less Info
Want to know what your home might be worth? Contact us for a FREE valuation!

Our team is ready to help you sell your home for the highest possible price ASAP

© 2024 My Florida Regional MLS DBA Stellar MLS. All Rights Reserved.
Bought with REAL LIVING CASA FINA REALTY
"Molly's job is to find and attract mastery-based agents to the office, protect the culture, and make sure everyone is happy! "






