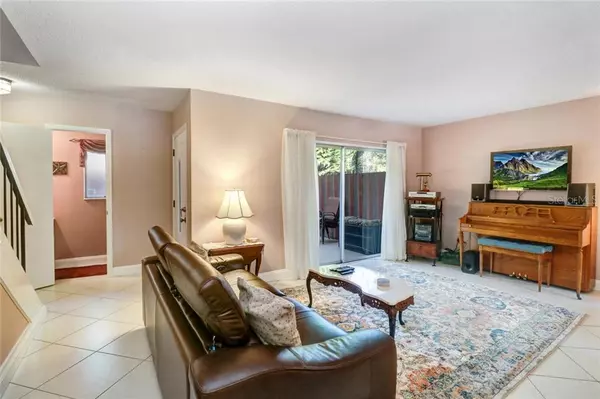$144,900
$144,900
For more information regarding the value of a property, please contact us for a free consultation.
2 Beds
2 Baths
1,256 SqFt
SOLD DATE : 02/12/2021
Key Details
Sold Price $144,900
Property Type Townhouse
Sub Type Townhouse
Listing Status Sold
Purchase Type For Sale
Square Footage 1,256 sqft
Price per Sqft $115
Subdivision Buckhorn Creek Unit 1
MLS Listing ID T3279810
Sold Date 02/12/21
Bedrooms 2
Full Baths 1
Half Baths 1
Construction Status Financing,Inspections
HOA Fees $220/mo
HOA Y/N Yes
Year Built 1975
Annual Tax Amount $617
Lot Size 871 Sqft
Acres 0.02
Lot Dimensions 21x44
Property Description
“Knock Knock…Who's There? It's your soon to be neighbors welcoming you to an absolutely darling of a community!
Buckhorn Creek is conveniently tucked back behind the corner of Kings and Bloomingdale and offers a mature landscape, community pool w/ fire pit and all exterior maintenance including roof repair/replacement with its very reasonable $225 per month HOA dues.
Upon your arrival to your new home, you immediately noticed the upkeep and pride in ownership throughout the overall community. Fellow homeowners waved as you drove by (what a concept right!) as you witnessed first-hand them actively utilizing the sidewalk trails which sprawl throughout the entire community.
It was comforting knowing that this picturesque, tastefully landscaped, well cared for 2 Bedroom + Upstairs Loft/Office, 1 Full Bathroom, ½ bathroom block & wood frame home has 2 assigned parking spots (1 covered/1 uncovered) along with ample guest parking.
Once inside, you loved the Semi-Open Floor Plan the lower level provided, clad with Ceramic Tile, custom hidden storage underneath staircase, convenient ½ bathroom, separate Dining Space and Living Room all highlighted with an abundance of natural light.
Upstairs contains 2 bedrooms, each with decent closet space, a Full Updated Bathroom, along what was once a 3rd bedroom (easily converted back if desired) repurposed into a convenient Office/Loft location.
Once back downstairs, right when you thought it could not get any better, you walked out of either of the two separate sliding doors to encounter not only 1, but rather 2 exterior Patios to relax upon and enjoy the Florida lifestyle. The rear patio in particular lead you to an absolutely incredible natural setting complete with flowing Creek, lush tropical vegetation, towering oaks, and scampering wildlife!
You then thought WOW...I can definitely see myself sipping a cool beverage, watching my family and friends frolic in the back-area space, resting assured that this property had covered even the “little things” like offering a Brand New AC System!
It was at that moment in time, things “just felt like home”…and you know how the story ended (or rather began)...“you lived happily ever after…” but only because you scheduled your showing early as this one wasn't going to last!
Location
State FL
County Hillsborough
Community Buckhorn Creek Unit 1
Zoning PD
Rooms
Other Rooms Den/Library/Office, Loft
Interior
Interior Features Ceiling Fans(s), Thermostat
Heating Central, Electric
Cooling Central Air
Flooring Carpet, Ceramic Tile
Furnishings Unfurnished
Fireplace false
Appliance Dishwasher, Electric Water Heater, Microwave, Range, Refrigerator
Laundry Inside, Laundry Closet
Exterior
Exterior Feature Fence, Irrigation System, Lighting, Sidewalk, Sliding Doors
Parking Features Assigned, Covered, Guest, Open
Community Features Deed Restrictions, Irrigation-Reclaimed Water, Pool, Sidewalks
Utilities Available BB/HS Internet Available, Electricity Connected, Fire Hydrant, Phone Available, Public, Sewer Connected, Sprinkler Recycled, Street Lights, Underground Utilities
Amenities Available Cable TV, Pool
View Trees/Woods
Roof Type Shingle
Porch Patio, Side Porch
Garage false
Private Pool No
Building
Lot Description Near Public Transit, Sidewalk, Paved
Entry Level Two
Foundation Slab
Lot Size Range 0 to less than 1/4
Sewer Public Sewer
Water Public
Structure Type Block,Wood Frame
New Construction false
Construction Status Financing,Inspections
Schools
Elementary Schools Kingswood-Hb
Middle Schools Rodgers-Hb
High Schools Riverview-Hb
Others
Pets Allowed Breed Restrictions, Yes
HOA Fee Include Cable TV,Pool,Maintenance Structure,Maintenance Grounds,Pool
Senior Community No
Ownership Fee Simple
Monthly Total Fees $220
Acceptable Financing Cash, Conventional, FHA, VA Loan
Membership Fee Required Required
Listing Terms Cash, Conventional, FHA, VA Loan
Special Listing Condition None
Read Less Info
Want to know what your home might be worth? Contact us for a FREE valuation!

Our team is ready to help you sell your home for the highest possible price ASAP

© 2024 My Florida Regional MLS DBA Stellar MLS. All Rights Reserved.
Bought with FLORIDA EXECUTIVE REALTY
"Molly's job is to find and attract mastery-based agents to the office, protect the culture, and make sure everyone is happy! "






