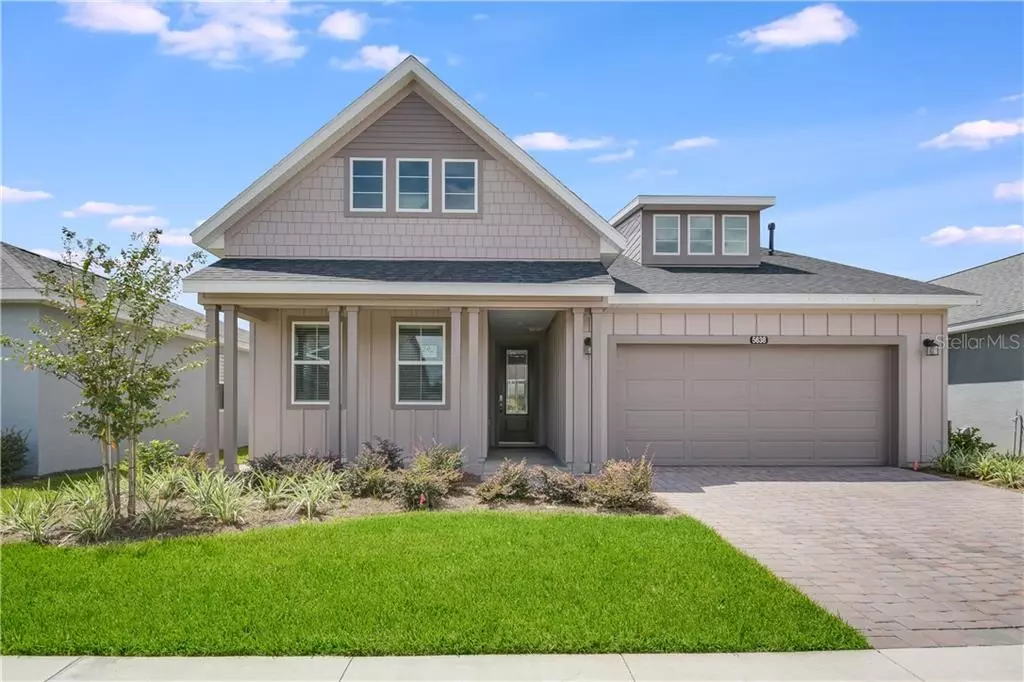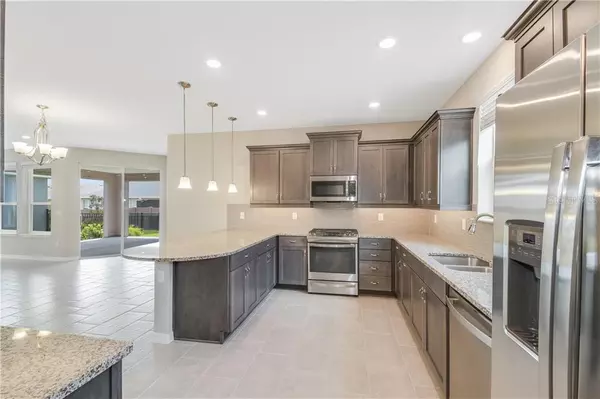$296,545
$301,345
1.6%For more information regarding the value of a property, please contact us for a free consultation.
2 Beds
2 Baths
1,829 SqFt
SOLD DATE : 03/31/2021
Key Details
Sold Price $296,545
Property Type Single Family Home
Sub Type Single Family Residence
Listing Status Sold
Purchase Type For Sale
Square Footage 1,829 sqft
Price per Sqft $162
Subdivision Trilogy Ocala Preserve
MLS Listing ID V4916774
Sold Date 03/31/21
Bedrooms 2
Full Baths 2
Construction Status No Contingency
HOA Fees $437/qua
HOA Y/N Yes
Year Built 2020
Annual Tax Amount $767
Lot Size 5,662 Sqft
Acres 0.13
Lot Dimensions 50x115
Property Description
Beautiful Builder Designed model! This brand new, never before lived in, Cannes model features 1,829 square feet of living space. This model has an open floor plan great for entertaining! This 2 bedroom and 2 bathroom with Den home has a split floor plan great for overnight guests - allowing maximum privacy for owner and friends. The kitchen has stunning dark wood cabinets with peninsula solid stone counter tops and a glass backsplash that accent your stainless steel appliances nicely. There are large windows in the living room allowing for natural sunlight, and the tile floor will surely impress your guests! The master bedroom is generous in size with large windows and a spa like bathroom. The bathroom has dual sinks and a beautifully tiled shower with seamless glass door and walk in closet. The guest room is nicely sized with a deep closet and close access to the guest bathroom with a shower/tub combo. The utility room is off the kitchen and houses your washer and dryer and a ton of extra counter and cabinet space for storage. The resort style community of Trilogy is one of the most desirable places in Ocala to call home! Call today for your private tour!
Location
State FL
County Marion
Community Trilogy Ocala Preserve
Zoning PUD
Rooms
Other Rooms Den/Library/Office
Interior
Interior Features Ceiling Fans(s), Eat-in Kitchen, Solid Surface Counters, Solid Wood Cabinets
Heating Central
Cooling Central Air
Flooring Carpet, Tile
Fireplace false
Appliance Dishwasher, Microwave, Range, Refrigerator
Exterior
Exterior Feature Lighting, Sidewalk, Tennis Court(s)
Garage Spaces 2.0
Community Features Fishing, Fitness Center, Gated, Golf Carts OK, Golf, Pool, Sidewalks, Tennis Courts
Utilities Available BB/HS Internet Available, Cable Available, Electricity Available, Phone Available, Public, Sewer Available, Street Lights, Water Available
Amenities Available Cable TV, Clubhouse, Fitness Center, Gated, Golf Course, Pickleball Court(s), Pool, Recreation Facilities, Security, Shuffleboard Court, Spa/Hot Tub, Tennis Court(s), Trail(s)
Roof Type Shingle
Porch Rear Porch
Attached Garage true
Garage true
Private Pool No
Building
Lot Description Cleared, Level, Near Golf Course, Sidewalk, Paved
Entry Level One
Foundation Slab
Lot Size Range 0 to less than 1/4
Builder Name Shea
Sewer Public Sewer
Water Public
Structure Type Block,Concrete,Stucco
New Construction true
Construction Status No Contingency
Schools
Elementary Schools Fessenden Elementary School
Middle Schools Howard Middle School
High Schools West Port High School
Others
Pets Allowed Yes
HOA Fee Include 24-Hour Guard,Cable TV,Pool,Internet,Management,Pool,Recreational Facilities,Security
Senior Community Yes
Ownership Fee Simple
Monthly Total Fees $437
Acceptable Financing Cash, Conventional, FHA, VA Loan
Membership Fee Required Required
Listing Terms Cash, Conventional, FHA, VA Loan
Num of Pet 4
Special Listing Condition None
Read Less Info
Want to know what your home might be worth? Contact us for a FREE valuation!

Our team is ready to help you sell your home for the highest possible price ASAP

© 2024 My Florida Regional MLS DBA Stellar MLS. All Rights Reserved.
Bought with KELLER WILLIAMS CLASSIC
"Molly's job is to find and attract mastery-based agents to the office, protect the culture, and make sure everyone is happy! "






