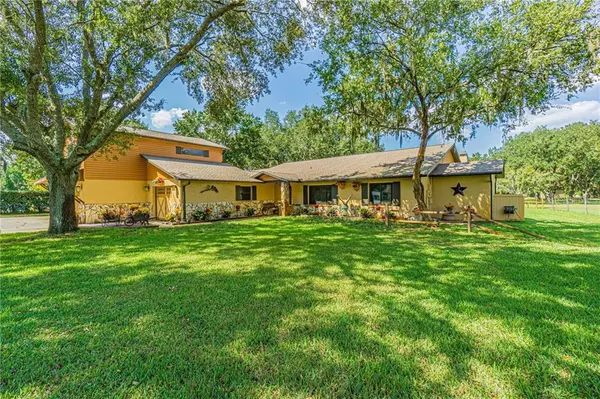$455,000
$499,900
9.0%For more information regarding the value of a property, please contact us for a free consultation.
5 Beds
4 Baths
3,131 SqFt
SOLD DATE : 03/19/2021
Key Details
Sold Price $455,000
Property Type Single Family Home
Sub Type Single Family Residence
Listing Status Sold
Purchase Type For Sale
Square Footage 3,131 sqft
Price per Sqft $145
Subdivision Forest Acres
MLS Listing ID W7827573
Sold Date 03/19/21
Bedrooms 5
Full Baths 3
Half Baths 1
Construction Status Appraisal,Financing,Inspections
HOA Y/N No
Year Built 1978
Annual Tax Amount $2,338
Lot Size 1.310 Acres
Acres 1.31
Lot Dimensions 311x170 Irregular
Property Description
TRULY UNIQUE! One of a Kind Custom Built Home on 1.3 Parklike Acres. This home has endless possibilities. Main home has 3-4 Bedrooms, 2.5 Baths. Split Bedroom plan with Spacious Rooms. Master Suite features a Sitting Room Area, Walk in Closet (built to code as a Storm Shelter) and En Suite Bath. En Suite features His and Her Sinks, Large Shower and Newer Tankless Water Heater for Large Jacuzzi Tub. Galley Kitchen with Newer Microwave and Dishwasher features Stainless Steel Appliances, Beautiful Oak Cabinetry and Large Breakfast Bar leading into the Huge Family Room. Front Bedroom features its own Sitting Room, lots of closet space and full Bathroom Right Across the Hall making this a Great Mother in Law Space. Main Home has a 3 Car Custom Garage perfect for your Projects and a Staircase leading up to Fabulous Bonus Space. This Upstairs Space is PERFECT for in law arrangement, Teens or just having the extra Bonus Space. Upstairs you will find 750 SF with a Bedroom, Living Room, and Full Bathroom. If you need more Project Space make your way out to the Extra Long Detached Tandem Drive Through Garage. This is truly a Car Guy's Dream or Perfect to Store a Boat or Whatever fits your Needs. And if all of that isn't enough your New Home also features In Ground Salt Pool with Pavered Lanai, Bar Space, In Wall Grill and Half Bath. This home is truly the Perfect Home for Entertaining. Well Maintained Newer Roof 2019, Windows 2019, Well Pump 2020, Pool Pump 2020, Newer AC for Main Home in 2017, Newer Exterior Doors, Rescreened Lanai, New Exterior Paint and so Much More. Property has Plenty of Room for your Toys and Projects as well as a Covered Block Shed for Extra Storage. There Is So Much to this Home and Every Detail has been Carefully Planned and Executed.
Location
State FL
County Pasco
Community Forest Acres
Zoning ER
Rooms
Other Rooms Den/Library/Office, Great Room, Interior In-Law Suite
Interior
Interior Features Ceiling Fans(s), Eat-in Kitchen, High Ceilings, Living Room/Dining Room Combo, Solid Wood Cabinets, Split Bedroom, Walk-In Closet(s)
Heating Central, Electric
Cooling Central Air, Zoned
Flooring Carpet, Tile
Furnishings Unfurnished
Fireplace false
Appliance Dishwasher, Dryer, Microwave, Range, Refrigerator, Washer
Laundry In Garage
Exterior
Exterior Feature Fence, French Doors, Hurricane Shutters, Irrigation System
Parking Features Circular Driveway, Garage Door Opener, Guest, Oversized, Split Garage, Tandem
Garage Spaces 5.0
Fence Chain Link
Pool Gunite, In Ground, Lighting, Pool Sweep, Salt Water, Screen Enclosure
Utilities Available Cable Connected, Electricity Connected, Underground Utilities
View Y/N 1
Roof Type Shingle
Porch Covered, Porch, Screened
Attached Garage true
Garage true
Private Pool Yes
Building
Lot Description In County, Paved
Entry Level Two
Foundation Slab
Lot Size Range 1 to less than 2
Sewer Septic Tank
Water Well
Structure Type Block,Stucco
New Construction false
Construction Status Appraisal,Financing,Inspections
Schools
Elementary Schools Moon Lake-Po
Middle Schools Hudson Middle-Po
High Schools Fivay High-Po
Others
Pets Allowed Yes
Senior Community No
Ownership Fee Simple
Acceptable Financing Cash, Conventional, FHA, VA Loan
Listing Terms Cash, Conventional, FHA, VA Loan
Special Listing Condition None
Read Less Info
Want to know what your home might be worth? Contact us for a FREE valuation!

Our team is ready to help you sell your home for the highest possible price ASAP

© 2024 My Florida Regional MLS DBA Stellar MLS. All Rights Reserved.
Bought with BAY VISTA REALTY & INVESTMENTS
"Molly's job is to find and attract mastery-based agents to the office, protect the culture, and make sure everyone is happy! "






