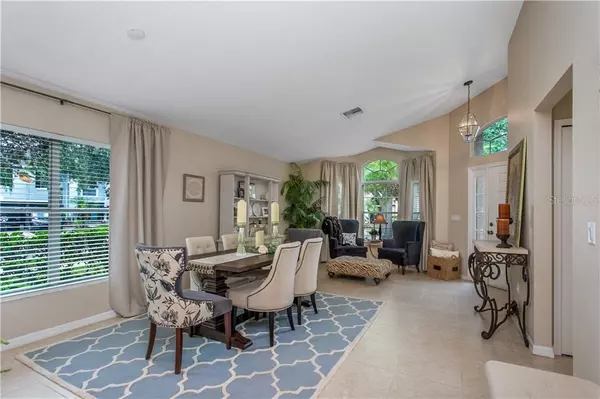$395,000
$395,000
For more information regarding the value of a property, please contact us for a free consultation.
3 Beds
2 Baths
1,887 SqFt
SOLD DATE : 11/30/2020
Key Details
Sold Price $395,000
Property Type Single Family Home
Sub Type Single Family Residence
Listing Status Sold
Purchase Type For Sale
Square Footage 1,887 sqft
Price per Sqft $209
Subdivision Westchase Sections 373 & 411
MLS Listing ID T3272430
Sold Date 11/30/20
Bedrooms 3
Full Baths 2
Construction Status Financing,Inspections
HOA Fees $24/ann
HOA Y/N Yes
Year Built 1997
Annual Tax Amount $4,504
Lot Size 7,405 Sqft
Acres 0.17
Lot Dimensions 70x106
Property Description
This IMMACULATE 3 bedroom + Den, located in THE BRIDGES of Westchase has been beautifully remodeled and shows like a model home. Offering one of the best locations in Westchase - just a few blocks from Baybridge Park, schools, the Village Restaurants, shops, golf, community pool, & tennis center. The .19 acre, corner lot is fully fenced, and extra wide (70 x 106) with plenty of space to entertain, and the backyard highlights a paved patio with a retractable Pergola (there is room for a pool if desired). The formal living and dining room have cathedral ceilings, tile floors, and a double-sided gas fireplace that adds warmth & charm. The kitchen opens to the family and dining room and highlights Granite counters, subway tile backsplash, white cabinetry with a Frigidaire Gallery stainless steel appliances, and a gas range. All of the living areas showcase cathedral ceilings and most of the home features tile floors with carpet in the bedrooms. The MASTER SUITE offers a large walk-in closet, and the Master bath has been upgraded and highlights a Shiplap wall, garden tub, upgraded hardware, glass shower, and double vanity. The den is located right off of the master suite and family room, making it a perfect playroom/den. Two additional bedrooms surround an upgraded guest bathroom. Additional Upgrades include: Dimensional Shingle ROOF 2013, NEW Exterior Paint 2020, Upgraded Landscaping 2020, NEW Exterior Fence 2015, Upgraded Granite Kitchen Counters & Subway Tile backsplash 2014, Whole house Water Softener, Paver 4Deck & Pergola 2020, NEW Water Heater 2017, Frigidaire Gallery Stainless Appliance Package 2017, Upgraded light fixtures & Ceiling Fans. You can enjoy the lifestyle this award-winning community offers including golf, top-rated schools, events, tot playground, splash pad, shops, parks, playgrounds, tennis courts, two community pools & more!
Location
State FL
County Hillsborough
Community Westchase Sections 373 & 411
Zoning PD
Rooms
Other Rooms Den/Library/Office
Interior
Interior Features Attic Fan, Cathedral Ceiling(s), Ceiling Fans(s), High Ceilings, Open Floorplan, Solid Surface Counters, Split Bedroom, Stone Counters, Thermostat, Vaulted Ceiling(s), Walk-In Closet(s)
Heating Central
Cooling Central Air
Flooring Carpet, Tile
Fireplaces Type Gas
Fireplace true
Appliance Dishwasher, Disposal, Microwave, Range, Refrigerator, Water Softener
Laundry Inside, Laundry Closet
Exterior
Exterior Feature Fence, Irrigation System, Sliding Doors
Parking Features Garage Door Opener
Garage Spaces 2.0
Fence Wood
Community Features Deed Restrictions, Park, Playground, Pool, Sidewalks, Tennis Courts
Utilities Available BB/HS Internet Available, Cable Connected, Electricity Connected, Natural Gas Connected, Public, Sewer Connected, Sprinkler Recycled, Street Lights, Underground Utilities, Water Connected
Amenities Available Basketball Court, Park, Playground, Pool, Spa/Hot Tub, Tennis Court(s), Trail(s)
Roof Type Shingle
Porch Rear Porch
Attached Garage true
Garage true
Private Pool No
Building
Lot Description Corner Lot, In County, Near Public Transit, Sidewalk, Paved
Story 1
Entry Level One
Foundation Slab
Lot Size Range 0 to less than 1/4
Sewer Public Sewer
Water Public
Architectural Style Florida, Ranch, Traditional
Structure Type Block,Stucco
New Construction false
Construction Status Financing,Inspections
Schools
Elementary Schools Westchase-Hb
Middle Schools Davidsen-Hb
High Schools Alonso-Hb
Others
Pets Allowed Yes
HOA Fee Include Pool,Pool
Senior Community No
Ownership Fee Simple
Monthly Total Fees $24
Acceptable Financing Cash, Conventional, FHA, VA Loan
Membership Fee Required Required
Listing Terms Cash, Conventional, FHA, VA Loan
Num of Pet 5
Special Listing Condition None
Read Less Info
Want to know what your home might be worth? Contact us for a FREE valuation!

Our team is ready to help you sell your home for the highest possible price ASAP

© 2024 My Florida Regional MLS DBA Stellar MLS. All Rights Reserved.
Bought with CHARLES RUTENBERG REALTY INC
"Molly's job is to find and attract mastery-based agents to the office, protect the culture, and make sure everyone is happy! "






