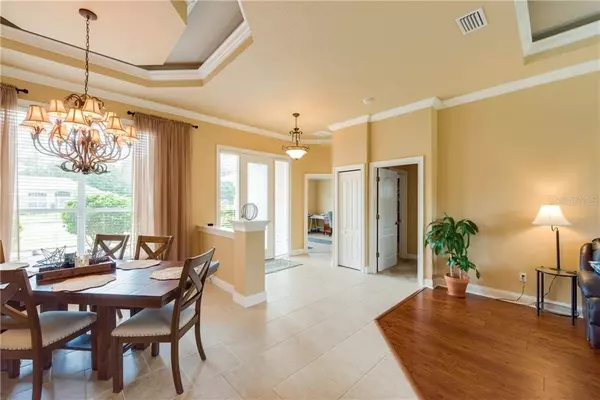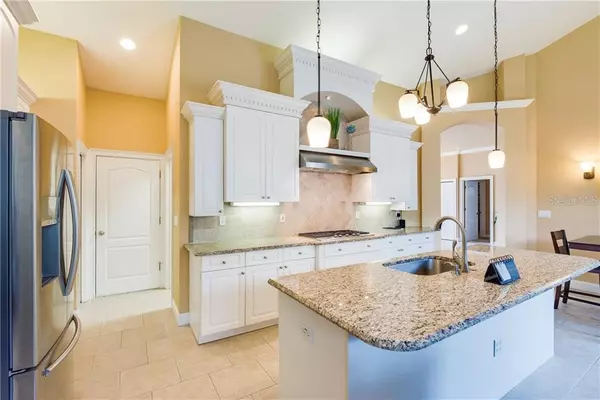$338,000
$340,000
0.6%For more information regarding the value of a property, please contact us for a free consultation.
3 Beds
2 Baths
2,208 SqFt
SOLD DATE : 01/22/2021
Key Details
Sold Price $338,000
Property Type Single Family Home
Sub Type Single Family Residence
Listing Status Sold
Purchase Type For Sale
Square Footage 2,208 sqft
Price per Sqft $153
Subdivision Shadow Crossings Unit 03 Hunters Ridge Ph 01
MLS Listing ID V4916028
Sold Date 01/22/21
Bedrooms 3
Full Baths 2
Construction Status Financing,Inspections
HOA Fees $71/qua
HOA Y/N Yes
Year Built 2001
Annual Tax Amount $4,184
Lot Size 0.260 Acres
Acres 0.26
Property Description
Expect to be impressed by this all brick Hunters Ridge home which features a gourmet kitchen, exquisite trim detailing, a large open concept kitchen family room combination along with a 3 car garage. Designed and built by a local master trim carpenter and builder as his personal residence, it has been well maintained since. As you walk thru the 8' tall leaded glass entry door, notice the stunning custom tray ceilings in the living and dining rooms. On into the kitchen you will find a 5 burner gas (propane) cooktop with 48'' stainless steel hood, 42' multi level upper cabinets with amazing dental crown molding. You can't miss the granite counters with tile backsplash, built in oven and microwave. French door refrigerator, soft close cabinet doors, undercabinet lighting, a big island with breakfast bar and custom lighting. The owners suite includes two closets, a jetted bath and beautiful walk in shower along with a raised vanity with a granite top and access to the lanai. Along with 2 guest rooms and a guest bath are a spacious separate office. The large lot includes a fenced rear yard with privacy hedges, reuse water sprinkler system and plenty of room for friends and family.
Location
State FL
County Volusia
Community Shadow Crossings Unit 03 Hunters Ridge Ph 01
Zoning SFR
Rooms
Other Rooms Den/Library/Office, Family Room, Formal Dining Room Separate, Formal Living Room Separate, Inside Utility
Interior
Interior Features Ceiling Fans(s), Crown Molding, Eat-in Kitchen, High Ceilings, Kitchen/Family Room Combo, Living Room/Dining Room Combo, Split Bedroom, Stone Counters, Thermostat, Tray Ceiling(s), Walk-In Closet(s), Window Treatments
Heating Central, Electric, Heat Pump
Cooling Central Air
Flooring Carpet, Hardwood, Tile
Fireplace false
Appliance Built-In Oven, Cooktop, Dishwasher, Disposal, Electric Water Heater, Microwave, Range Hood, Refrigerator
Laundry Inside, Laundry Room
Exterior
Exterior Feature Fence, Irrigation System, Rain Gutters, Sidewalk
Parking Features Garage Door Opener
Garage Spaces 3.0
Fence Chain Link
Community Features Irrigation-Reclaimed Water, Playground, Pool, Sidewalks, Tennis Courts
Utilities Available Cable Connected, Electricity Connected, Phone Available, Propane, Public, Sewer Connected, Sprinkler Recycled, Street Lights, Underground Utilities, Water Connected
Amenities Available Clubhouse, Playground, Pool, Tennis Court(s), Trail(s)
View Garden
Roof Type Shingle
Porch Covered, Rear Porch
Attached Garage true
Garage true
Private Pool No
Building
Lot Description City Limits, Level, Sidewalk, Paved
Story 1
Entry Level One
Foundation Slab
Lot Size Range 1/4 to less than 1/2
Sewer Public Sewer
Water None
Architectural Style Ranch
Structure Type Brick,Wood Frame
New Construction false
Construction Status Financing,Inspections
Schools
Elementary Schools Pathways Elem
Middle Schools David C Hinson Sr Middle
High Schools Mainland High School
Others
Pets Allowed Yes
HOA Fee Include Pool
Senior Community No
Ownership Fee Simple
Monthly Total Fees $71
Acceptable Financing Cash, Conventional, FHA, VA Loan
Membership Fee Required Required
Listing Terms Cash, Conventional, FHA, VA Loan
Special Listing Condition None
Read Less Info
Want to know what your home might be worth? Contact us for a FREE valuation!

Our team is ready to help you sell your home for the highest possible price ASAP

© 2024 My Florida Regional MLS DBA Stellar MLS. All Rights Reserved.
Bought with STELLAR NON-MEMBER OFFICE
"Molly's job is to find and attract mastery-based agents to the office, protect the culture, and make sure everyone is happy! "






