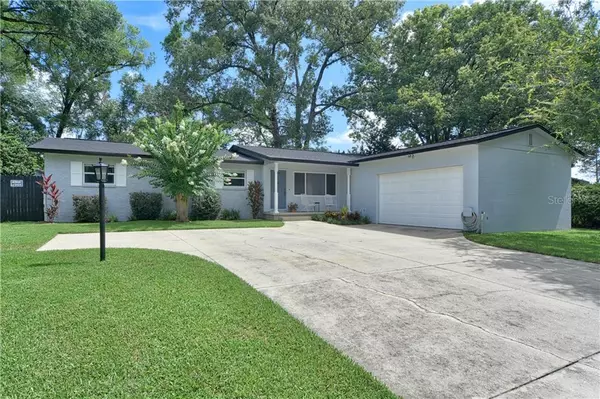$205,000
$210,000
2.4%For more information regarding the value of a property, please contact us for a free consultation.
3 Beds
2 Baths
2,004 SqFt
SOLD DATE : 08/24/2020
Key Details
Sold Price $205,000
Property Type Single Family Home
Sub Type Single Family Residence
Listing Status Sold
Purchase Type For Sale
Square Footage 2,004 sqft
Price per Sqft $102
Subdivision Pine Rdg Estates
MLS Listing ID OM605920
Sold Date 08/24/20
Bedrooms 3
Full Baths 2
HOA Y/N No
Year Built 1971
Annual Tax Amount $2,081
Lot Size 0.390 Acres
Acres 0.39
Lot Dimensions 100x171
Property Description
You've got to see this place! It's amazing. It starts with the fantastic curb appeal and the raised front porch. When you enter it is completely updated. Open concept, with plenty of space for gatherings. There is a bonus room off of the main living, dining, kitchen area. Indoor laundry. Guest bath has a jacuzzi tub, and counter height vanity. Master has a sort of "jack and jill" closet between it, and one of the guest rooms which has many suitable uses. Master bath is updated too with step in shower and counter height vanity. Great flooring throughout. Ceramic tile, laminate and carpet in just the bedrooms. Then you have the pretty sliding door to the screened lanai. An elevated deck overlooking the backyard and the serene pond. Storage shed for all of your outdoor tools. Big enough for a riding mower. Wooden privacy fencing. Garage is a courtyard load, and is extra deep. This home is really a gem, and it's move in ready. No renovations needed. It's been DONE for you. You will really enjoy living here. Close to everything and a very quiet street.
Location
State FL
County Marion
Community Pine Rdg Estates
Zoning R1
Rooms
Other Rooms Formal Dining Room Separate, Great Room, Inside Utility
Interior
Interior Features Ceiling Fans(s), Open Floorplan, Stone Counters, Thermostat, Walk-In Closet(s), Window Treatments
Heating Natural Gas
Cooling Central Air
Flooring Carpet, Ceramic Tile, Laminate
Fireplace false
Appliance Dishwasher, Disposal, Range, Range Hood, Refrigerator
Exterior
Exterior Feature Fence, Sliding Doors, Storage
Parking Features Driveway, Garage Door Opener
Garage Spaces 2.0
Fence Wood
Utilities Available Cable Available, Electricity Connected
Roof Type Shingle
Attached Garage true
Garage true
Private Pool No
Building
Story 1
Entry Level One
Foundation Slab, Stem Wall
Lot Size Range 1/4 Acre to 21779 Sq. Ft.
Sewer Septic Tank
Water Public
Structure Type Block
New Construction false
Others
Senior Community No
Ownership Fee Simple
Acceptable Financing Cash, Conventional, FHA, VA Loan
Listing Terms Cash, Conventional, FHA, VA Loan
Special Listing Condition None
Read Less Info
Want to know what your home might be worth? Contact us for a FREE valuation!

Our team is ready to help you sell your home for the highest possible price ASAP

© 2024 My Florida Regional MLS DBA Stellar MLS. All Rights Reserved.
Bought with OCALA'S FINEST REAL ESTATE LLC

"Molly's job is to find and attract mastery-based agents to the office, protect the culture, and make sure everyone is happy! "






