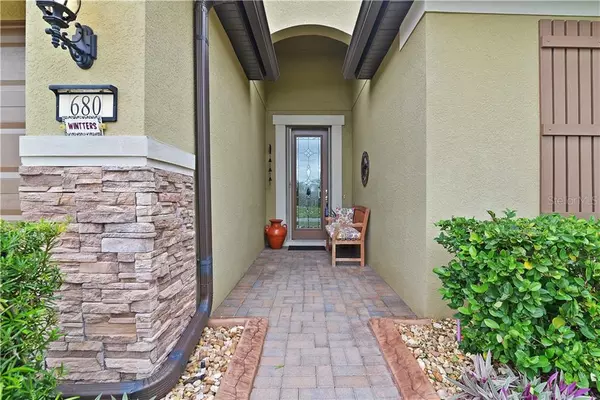$330,000
$336,500
1.9%For more information regarding the value of a property, please contact us for a free consultation.
3 Beds
2 Baths
2,013 SqFt
SOLD DATE : 03/31/2021
Key Details
Sold Price $330,000
Property Type Single Family Home
Sub Type Single Family Residence
Listing Status Sold
Purchase Type For Sale
Square Footage 2,013 sqft
Price per Sqft $163
Subdivision Del Webb Orlando Ph 3
MLS Listing ID S5043041
Sold Date 03/31/21
Bedrooms 3
Full Baths 2
Construction Status Financing,Inspections
HOA Fees $209/mo
HOA Y/N Yes
Year Built 2016
Annual Tax Amount $1,840
Lot Size 6,098 Sqft
Acres 0.14
Property Description
In this 55+ Gated community of Del Webb Orlando you'll see Its ranked as one of the top active adult, golf communities with its walking nature trials in central Florida! With its beautiful landscaping throughout the neighborhood and palms trees leading to a desired model home called the “Summerwood” model. You're looking at a 3- bedroom, 2-Full bathroom and a office. The house is covered with tile and comes with a front and back screened-in porch to feel an amazing breeze through out the house when sliding doors are open. The Kitchen includes updated cabinets with a granite top island. This is a split floor plan so next to the kitchen you'll have the master bedroom/master bathroom and it comes with a sliding bathroom door, a walk-in closet, double sinks and a large walk-in shower. The other two rooms would be located by the front entrance of house with a full bathroom and a laundry room that comes with a utility sink and shelves. The garage floor is redone and is covered with a Polyurea Floor Coating. The house will include a water purifier system. Back porch looks at beautiful palms tree scenery with its relaxation feel calming noises in the air. The beautiful Del Webb Orlando neighborhood has a 30,000+ sqft amenity center with indoor & outdoor pools/spas to bring to you and your guest. Inside the clubhouse you'll see the café, fitness center, computers, ballroom and a talking/waiting area. Please check it out and see what all it offers! Outside amenities you'll see the the tennis courts, walking trails, shuffleboard court and a dog park. We also have a new & improved golf course to top it with it's beautiful landscaping, style and relaxation to offer. Close to all themes parks, shopping centers and hospitals & much more!
Location
State FL
County Polk
Community Del Webb Orlando Ph 3
Interior
Interior Features Kitchen/Family Room Combo, Split Bedroom, Walk-In Closet(s)
Heating Central
Cooling Central Air
Flooring Tile
Furnishings Unfurnished
Fireplace false
Appliance Dishwasher, Disposal, Gas Water Heater, Microwave, Range, Water Purifier
Laundry Laundry Room
Exterior
Exterior Feature Irrigation System, Sidewalk
Garage Spaces 2.0
Community Features Fitness Center, Gated, Golf Carts OK, Golf, Handicap Modified, Park, Playground, Pool, Sidewalks, Tennis Courts
Utilities Available Electricity Connected, Fire Hydrant, Natural Gas Available, Natural Gas Connected, Sewer Available, Sewer Connected, Sprinkler Meter, Sprinkler Recycled, Street Lights, Underground Utilities, Water Connected
Amenities Available Basketball Court, Clubhouse, Fitness Center, Gated, Golf Course, Handicap Modified, Pickleball Court(s), Playground, Security, Shuffleboard Court, Spa/Hot Tub, Tennis Court(s), Trail(s)
Roof Type Shingle
Porch Covered, Patio, Screened
Attached Garage true
Garage true
Private Pool No
Building
Story 1
Entry Level One
Foundation Slab
Lot Size Range 0 to less than 1/4
Sewer Public Sewer
Water Public
Structure Type Block,Stucco
New Construction false
Construction Status Financing,Inspections
Schools
Elementary Schools Loughman Oaks Elem
Middle Schools Citrus Ridge
High Schools Ridge Community Senior High
Others
Pets Allowed Yes
Senior Community Yes
Ownership Fee Simple
Monthly Total Fees $276
Acceptable Financing Cash, Conventional, FHA, VA Loan
Membership Fee Required Required
Listing Terms Cash, Conventional, FHA, VA Loan
Special Listing Condition None
Read Less Info
Want to know what your home might be worth? Contact us for a FREE valuation!

Our team is ready to help you sell your home for the highest possible price ASAP

© 2024 My Florida Regional MLS DBA Stellar MLS. All Rights Reserved.
Bought with ENGEL & VOLKERS
"Molly's job is to find and attract mastery-based agents to the office, protect the culture, and make sure everyone is happy! "






