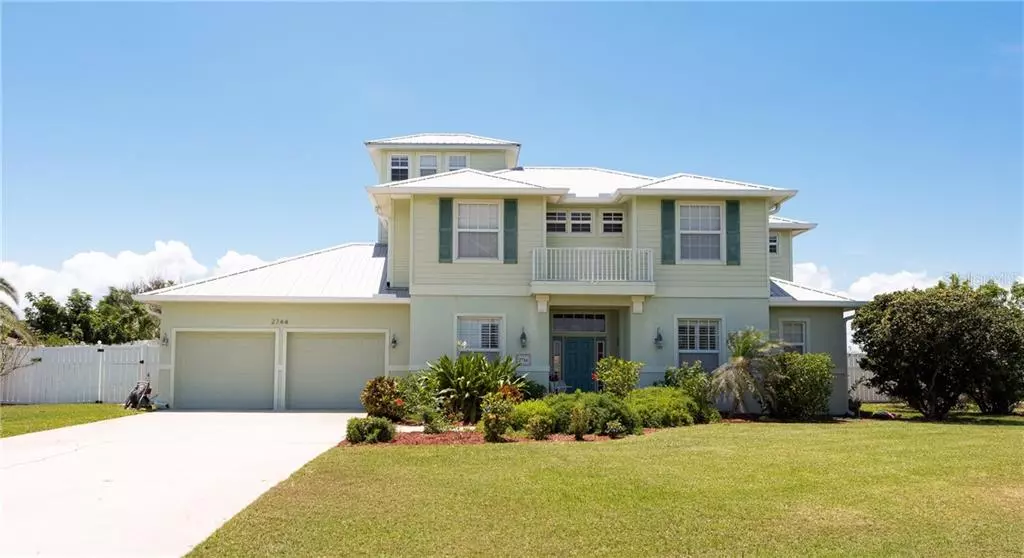$497,000
$510,000
2.5%For more information regarding the value of a property, please contact us for a free consultation.
4 Beds
3 Baths
2,543 SqFt
SOLD DATE : 07/16/2020
Key Details
Sold Price $497,000
Property Type Single Family Home
Sub Type Single Family Residence
Listing Status Sold
Purchase Type For Sale
Square Footage 2,543 sqft
Price per Sqft $195
Subdivision River Ridge Estates
MLS Listing ID V4913908
Sold Date 07/16/20
Bedrooms 4
Full Baths 3
HOA Y/N No
Year Built 2003
Annual Tax Amount $4,340
Lot Size 0.500 Acres
Acres 0.5
Lot Dimensions 100x219
Property Description
A rare beachside opportunity! A short jaunt to the beach. This custom designed and built, one-owner home sits on a beautifully landscaped, oversized lot. This home offers the best in Florida living for friends and family featuring 4 bedrooms, 3 full baths and a tranquil pool and spa area overlooking a private backyard. The spacious owners suite has a large private balcony to enjoy sunset views and includes an oversized walk in closet, an en suite bath with soaker tub, walk in shower and separate vanities.The bright and free-flowing kitchen-family room combination features a gas fireplace and access to the large covered lanai pool side. The kitchen features wood cabinets, a gas range and large walk in pantry and lots of storage. The main floor also features a formal dining room and a living room and one guest bedroom along with a full bath that has access to the lanai and pool. Also on the main floor are a large laundry room and the 3 car garage with a roll up door accessing the pool deck. Upstairs, along with the master bedroom and a loft, are two additional bedrooms with an adjoining bath. A surprise bonus is the third floor office, hobby, meditation room with some ocean and river views. The house, the land, the convenient location....Don't miss it!
Location
State FL
County Volusia
Community River Ridge Estates
Zoning SFR-5
Rooms
Other Rooms Family Room, Formal Dining Room Separate, Formal Living Room Separate, Inside Utility
Interior
Interior Features Ceiling Fans(s), High Ceilings, Kitchen/Family Room Combo, Solid Wood Cabinets, Walk-In Closet(s), Window Treatments
Heating Central, Heat Pump
Cooling Central Air
Flooring Carpet, Ceramic Tile
Fireplaces Type Gas, Family Room
Furnishings Unfurnished
Fireplace true
Appliance Dishwasher, Disposal, Dryer, Electric Water Heater, Microwave, Range, Range Hood, Refrigerator, Washer
Laundry Inside, Laundry Room
Exterior
Exterior Feature Awning(s), Balcony, Fence, French Doors, Irrigation System, Sliding Doors
Parking Features Driveway, Garage Door Opener
Garage Spaces 3.0
Fence Chain Link, Vinyl
Pool Child Safety Fence, In Ground, Pool Sweep
Utilities Available Cable Connected, Electricity Connected, Phone Available, Propane, Sewer Connected, Sprinkler Well, Water Connected
Roof Type Metal
Porch Covered, Rear Porch
Attached Garage true
Garage true
Private Pool Yes
Building
Lot Description City Limits, Oversized Lot, Paved
Story 3
Entry Level Three Or More
Foundation Slab
Lot Size Range 1/2 Acre to 1 Acre
Sewer Public Sewer
Water Public
Structure Type Block,Stucco,Wood Frame,Wood Siding
New Construction false
Others
Senior Community No
Ownership Fee Simple
Acceptable Financing Cash, Conventional, FHA, VA Loan
Listing Terms Cash, Conventional, FHA, VA Loan
Special Listing Condition None
Read Less Info
Want to know what your home might be worth? Contact us for a FREE valuation!

Our team is ready to help you sell your home for the highest possible price ASAP

© 2025 My Florida Regional MLS DBA Stellar MLS. All Rights Reserved.
Bought with STELLAR NON-MEMBER OFFICE
"Molly's job is to find and attract mastery-based agents to the office, protect the culture, and make sure everyone is happy! "






