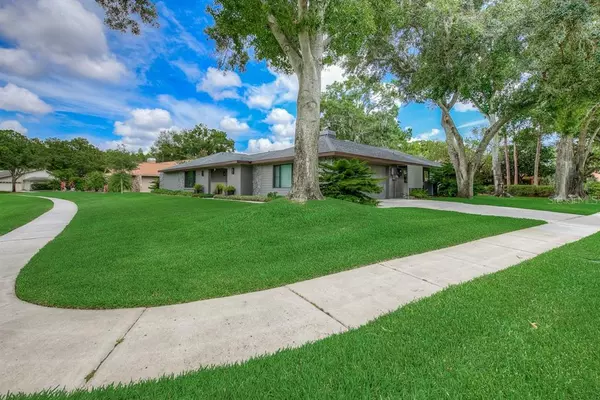$533,000
$539,900
1.3%For more information regarding the value of a property, please contact us for a free consultation.
4 Beds
3 Baths
2,821 SqFt
SOLD DATE : 07/23/2020
Key Details
Sold Price $533,000
Property Type Single Family Home
Sub Type Single Family Residence
Listing Status Sold
Purchase Type For Sale
Square Footage 2,821 sqft
Price per Sqft $188
Subdivision Carrollwood Village Sec 1
MLS Listing ID T3244665
Sold Date 07/23/20
Bedrooms 4
Full Baths 3
Construction Status Inspections
HOA Fees $51/ann
HOA Y/N Yes
Year Built 1979
Annual Tax Amount $4,450
Lot Size 0.310 Acres
Acres 0.31
Lot Dimensions 118x116
Property Description
**MUST SEE STUNNER** Tucked away in sought after Carrollwood Village, this tastefully updated and lovingly maintained 4 bedroom and 3 bathroom pool home is a must-see! Situated on a large .31 acre lot, curb appeal abounds with mature landscaping and stately oak trees welcoming you home! As you enter the home, you will find yourself welcomed with an abundance of natural light in the large entryway/foyer. You will then be greeted by the formal living and dining areas, which flow nicely into one another, making this a perfect spot for entertaining! The split floor plan features the large master suite along with a guest bedroom located on one wing of the home, off the living room. The master bedroom is a true owner's retreat and features walk-in closets along with a nicely updated ensuite complete with a walk-in shower. Easy access to the lanai and pool area just steps away through the sliders! The first guest bedroom along with a guest bath share this side of the home, offering many different living arrangements including an office or nursery! Leaping from the pages of the latest design magazines, the kitchen is truly a work of art and the heart of the home! Among the many highlights found here are a large 6 burner + grill stove, double ovens, stainless steel appliances and range hood, beautiful white cabinetry with plenty of storage, and much more! It overlooks the well-sized family room, allowing for open concept living. The family room features a wet bar along with a fireplace and access to the lanai and pool area. Two other well-sized bedrooms and a guest bathroom are found on this end of the home, offering wonderful split floorplan living! Step out back and you will find your own slice of paradise! The covered patio offers the perfect spot for outdoor living and overlooks the beautiful pool and fenced yard. An indoor laundry room along with a large two-car garage completes this masterpiece. **RECENT UPDATES INCLUDE Newer HVAC (2019), Updated kitchen (2015), Updated cabana/3rd bathroom (2015), Updated guest bathroom (2017), Solar panels (2017), New pool deck, safety fence, and pool pump (2019), Water softener (2015), New roof (2017) and Newer impact-rated windows and doors (2013- 2019)**
Location
State FL
County Hillsborough
Community Carrollwood Village Sec 1
Zoning PD
Rooms
Other Rooms Attic, Formal Dining Room Separate, Great Room, Inside Utility
Interior
Interior Features Ceiling Fans(s), Open Floorplan, Skylight(s), Split Bedroom, Thermostat, Walk-In Closet(s), Wet Bar, Window Treatments
Heating Central, Electric, Exhaust Fan, Heat Pump, Propane, Solar
Cooling Central Air
Flooring Ceramic Tile, Hardwood
Furnishings Negotiable
Fireplace true
Appliance Dishwasher, Range, Refrigerator
Exterior
Exterior Feature Fence, French Doors, Gray Water System, Irrigation System, Lighting, Outdoor Grill, Outdoor Shower, Rain Barrel/Cistern(s), Rain Gutters, Sidewalk, Sliding Doors
Parking Features Driveway, Garage Door Opener, Garage Faces Side
Garage Spaces 2.0
Pool Auto Cleaner, Child Safety Fence, Gunite, In Ground, Lighting, Outside Bath Access, Pool Sweep
Community Features Deed Restrictions, Irrigation-Reclaimed Water, Sidewalks
Utilities Available Cable Available, Electricity Available, Electricity Connected, Fiber Optics, Fire Hydrant
View Garden, Pool
Roof Type Membrane,Shingle
Porch Deck, Patio
Attached Garage true
Garage true
Private Pool Yes
Building
Lot Description Corner Lot, In County, Near Golf Course, Near Public Transit, Sidewalk, Street Dead-End, Paved
Story 1
Entry Level One
Foundation Slab
Lot Size Range 1/4 Acre to 21779 Sq. Ft.
Sewer Public Sewer
Water Public
Architectural Style Contemporary, Ranch
Structure Type Block,Stucco
New Construction false
Construction Status Inspections
Others
Pets Allowed Yes
Senior Community No
Ownership Fee Simple
Monthly Total Fees $51
Membership Fee Required Required
Special Listing Condition None
Read Less Info
Want to know what your home might be worth? Contact us for a FREE valuation!

Our team is ready to help you sell your home for the highest possible price ASAP

© 2024 My Florida Regional MLS DBA Stellar MLS. All Rights Reserved.
Bought with ROBERT SLACK LLC
"Molly's job is to find and attract mastery-based agents to the office, protect the culture, and make sure everyone is happy! "






