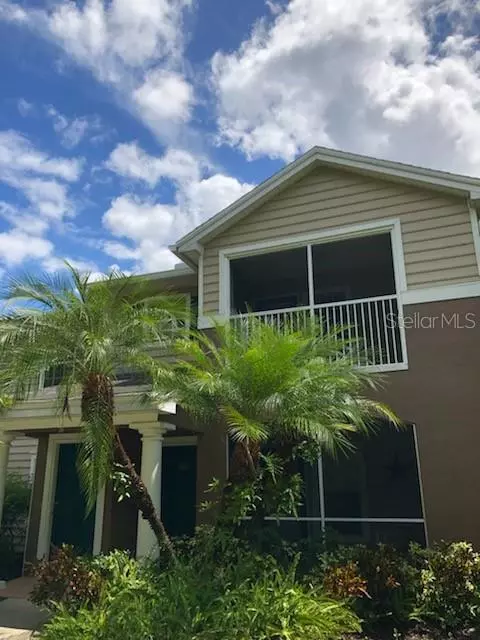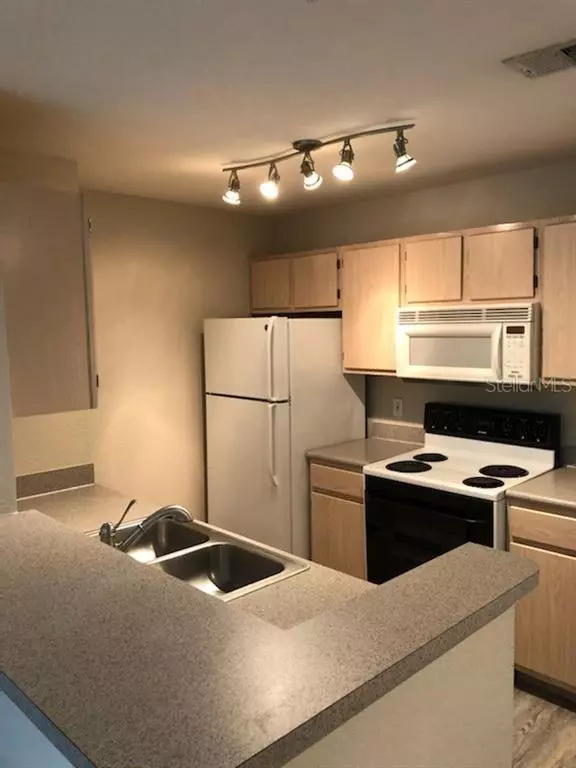$180,000
$180,000
For more information regarding the value of a property, please contact us for a free consultation.
2 Beds
2 Baths
1,080 SqFt
SOLD DATE : 02/26/2021
Key Details
Sold Price $180,000
Property Type Condo
Sub Type Condominium
Listing Status Sold
Purchase Type For Sale
Square Footage 1,080 sqft
Price per Sqft $166
Subdivision The Village At Townpark Or2057/3888
MLS Listing ID A4477642
Sold Date 02/26/21
Bedrooms 2
Full Baths 2
HOA Fees $265/mo
HOA Y/N Yes
Year Built 2001
Annual Tax Amount $1,849
Property Description
Great location in Lakewood Ranch close to hospital, shopping main street, movies, parks, easy I-75 access and more! Updated and remodeled with new upgraded water proof plank flooring and nice carpet in the bedrooms/stairwell. New paint and LED lighting fixtures/fan. Private setting with quiet wooded view from screened balcony. HVAC replaced in 2012 along with some appliances and disposal. Well run community with consistently low HOA dues, new roof replaced in last 2 years. No CDD fees! Community features include fitness center, large community pool with a smaller kiddie pool, volleyball court, clubhouse for gatherings, and pet clean up stations.
Location
State FL
County Manatee
Community The Village At Townpark Or2057/3888
Zoning PDMU/P
Rooms
Other Rooms Family Room, Great Room, Inside Utility
Interior
Interior Features Ceiling Fans(s), Eat-in Kitchen, Kitchen/Family Room Combo, Living Room/Dining Room Combo, Split Bedroom, Thermostat, Vaulted Ceiling(s), Walk-In Closet(s), Window Treatments
Heating Central, Electric
Cooling Central Air
Flooring Carpet, Other, Recycled/Composite Flooring
Furnishings Unfurnished
Fireplace false
Appliance Convection Oven, Cooktop, Dishwasher, Disposal, Dryer, Electric Water Heater, Freezer, Microwave, Range, Refrigerator, Washer
Laundry Inside, Laundry Closet, Laundry Room
Exterior
Exterior Feature Balcony, Irrigation System, Rain Gutters, Sidewalk, Storage
Parking Features Assigned, Common, Guest
Pool In Ground
Community Features Fitness Center, Playground, Pool, Sidewalks
Utilities Available Cable Available, Electricity Connected, Phone Available, Public, Sewer Connected, Street Lights, Water Connected
Amenities Available Clubhouse, Fitness Center, Playground, Pool
View Park/Greenbelt, Trees/Woods
Roof Type Shingle
Porch Covered, Enclosed, Rear Porch, Screened
Garage false
Private Pool No
Building
Story 1
Entry Level Two
Foundation Slab
Sewer Public Sewer
Water Public
Structure Type Block
New Construction false
Schools
Elementary Schools Robert E Willis Elementary
Middle Schools Braden River Middle
High Schools Braden River High
Others
Pets Allowed Breed Restrictions, Yes
HOA Fee Include Pool,Maintenance Structure,Maintenance Grounds,Management,Pest Control,Pool,Recreational Facilities,Trash
Senior Community No
Pet Size Extra Large (101+ Lbs.)
Ownership Condominium
Monthly Total Fees $265
Acceptable Financing Cash, Conventional
Membership Fee Required Required
Listing Terms Cash, Conventional
Num of Pet 2
Special Listing Condition None
Read Less Info
Want to know what your home might be worth? Contact us for a FREE valuation!

Our team is ready to help you sell your home for the highest possible price ASAP

© 2024 My Florida Regional MLS DBA Stellar MLS. All Rights Reserved.
Bought with RE/MAX ALLIANCE GROUP

"Molly's job is to find and attract mastery-based agents to the office, protect the culture, and make sure everyone is happy! "






