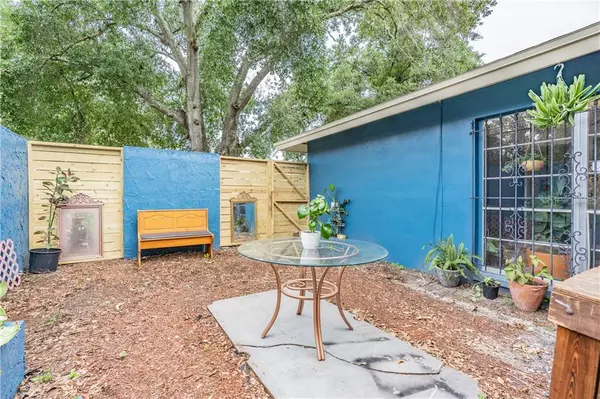$255,000
$265,000
3.8%For more information regarding the value of a property, please contact us for a free consultation.
4 Beds
2 Baths
1,745 SqFt
SOLD DATE : 06/30/2020
Key Details
Sold Price $255,000
Property Type Single Family Home
Sub Type Single Family Residence
Listing Status Sold
Purchase Type For Sale
Square Footage 1,745 sqft
Price per Sqft $146
Subdivision North Pointe
MLS Listing ID T3244185
Sold Date 06/30/20
Bedrooms 4
Full Baths 2
Construction Status Appraisal,Financing,Inspections
HOA Y/N No
Year Built 1975
Annual Tax Amount $2,511
Lot Size 9,147 Sqft
Acres 0.21
Lot Dimensions 80x115
Property Description
Beautiful, Large corner lot home sitting on a quiet cul de sac in North Pointe. You will be greeted with a private front courtyard that leads into a spacious and open concept living room/kitchen combo. Perfect home for entertaining. The kitchen is welcoming with ample solid wood cabinets, a wide French door refrigerator, double oven, separate cooktop, two breakfast bars and dining space. A bonus room just off two-car garage would make a perfect home office or game room. Spacious with 4 bedrooms and two remodeled bathrooms. Home is bright and freshly painted throughout. Double doors lead to a large fenced back yard with enough space to grill and entertain with a firepit. Wonderful home in a sweet community with no HOA or CDD fees! Come see this centrally located Tampa Bay home with quick, easy access to I275, shopping, schools, and everything you need!
Location
State FL
County Hillsborough
Community North Pointe
Zoning RSC-6
Rooms
Other Rooms Den/Library/Office
Interior
Interior Features Eat-in Kitchen, Kitchen/Family Room Combo, Open Floorplan
Heating Central
Cooling Central Air
Flooring Tile, Vinyl, Wood
Fireplace false
Appliance Built-In Oven, Cooktop, Dishwasher, Dryer, Refrigerator, Washer
Exterior
Exterior Feature Fence, French Doors
Garage Spaces 2.0
Utilities Available Electricity Connected, Street Lights, Water Connected
Roof Type Shingle
Attached Garage true
Garage true
Private Pool No
Building
Lot Description Corner Lot
Story 1
Entry Level One
Foundation Slab
Lot Size Range Up to 10,889 Sq. Ft.
Sewer Public Sewer
Water Public
Structure Type Block
New Construction false
Construction Status Appraisal,Financing,Inspections
Schools
Elementary Schools Miles-Hb
Middle Schools Buchanan-Hb
High Schools Gaither-Hb
Others
Senior Community No
Ownership Fee Simple
Acceptable Financing Cash, Conventional, FHA, VA Loan
Listing Terms Cash, Conventional, FHA, VA Loan
Special Listing Condition None
Read Less Info
Want to know what your home might be worth? Contact us for a FREE valuation!

Our team is ready to help you sell your home for the highest possible price ASAP

© 2024 My Florida Regional MLS DBA Stellar MLS. All Rights Reserved.
Bought with FINE PROPERTIES
"Molly's job is to find and attract mastery-based agents to the office, protect the culture, and make sure everyone is happy! "






