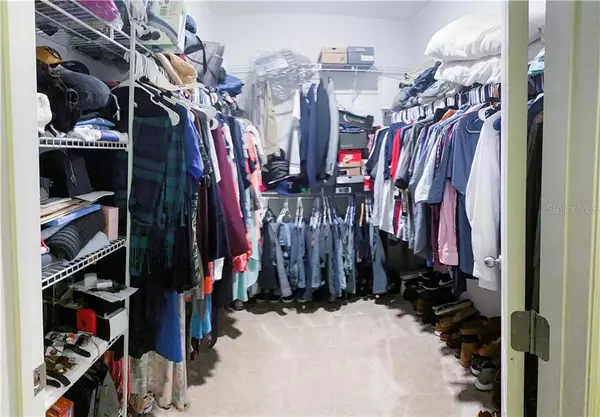$205,000
$215,000
4.7%For more information regarding the value of a property, please contact us for a free consultation.
3 Beds
2 Baths
1,425 SqFt
SOLD DATE : 08/03/2020
Key Details
Sold Price $205,000
Property Type Single Family Home
Sub Type Single Family Residence
Listing Status Sold
Purchase Type For Sale
Square Footage 1,425 sqft
Price per Sqft $143
Subdivision Stonewood Xing Ph 2
MLS Listing ID T3239152
Sold Date 08/03/20
Bedrooms 3
Full Baths 2
Construction Status Appraisal,Financing,Inspections
HOA Fees $41/ann
HOA Y/N Yes
Year Built 2017
Annual Tax Amount $2,496
Lot Size 7,405 Sqft
Acres 0.17
Property Description
***100% financing available for this property*** Ready to move? This immaculate home has it all. Adorable 3 year old, 3 bedroom, 2 bathroom home directly in front of the community playground. Home has covered entrance that opens into a stunning tiled hallway with 2 bedrooms and a bathroom directly to your left. Gorgeous eat-in kitchen with upgraded appliances, full size wooden cabinets, granite counter tops with an island and breakfast bar. Home has no backyard neighbors and spacious yard is completely fenced with vinyl fencing. This Haines City community of Stonewood Crossings offers its homeowners a playground, dog walking areas, and plenty of well-lit sidewalks to stroll. It is bordered by convenient roadway Highway 27 which leads to popular nearby destinations such as Posner Park Shopping Mall, Heart of Florida Hospital, and an I-4 interchange that transports to all attractions. It provides a desirable small-town ambiance with plenty of local amenities to make life easier. Husband says with "acceptable offer" he would consider throwing in the wife, J/K.....Make an Appointment to see Today! You will not be disappointed!
Location
State FL
County Polk
Community Stonewood Xing Ph 2
Interior
Interior Features Ceiling Fans(s), Open Floorplan
Heating Central
Cooling Central Air
Flooring Carpet, Ceramic Tile
Fireplace false
Appliance Dishwasher, Disposal, Electric Water Heater, Exhaust Fan, Ice Maker, Microwave, Range, Range Hood, Refrigerator
Laundry Laundry Room
Exterior
Exterior Feature Lighting
Garage Spaces 2.0
Utilities Available BB/HS Internet Available, Cable Available, Electricity Connected, Fire Hydrant
Roof Type Shingle
Attached Garage true
Garage true
Private Pool No
Building
Story 1
Entry Level One
Foundation Slab
Lot Size Range Up to 10,889 Sq. Ft.
Sewer Public Sewer
Water Public
Structure Type Block
New Construction false
Construction Status Appraisal,Financing,Inspections
Schools
Elementary Schools Horizons Elementary
Middle Schools Lake Alfred-Addair Middle
High Schools Ridge Community Senior High
Others
Pets Allowed Yes
Senior Community No
Ownership Fee Simple
Monthly Total Fees $41
Acceptable Financing Cash, Conventional, FHA, Other
Membership Fee Required Required
Listing Terms Cash, Conventional, FHA, Other
Special Listing Condition None
Read Less Info
Want to know what your home might be worth? Contact us for a FREE valuation!

Our team is ready to help you sell your home for the highest possible price ASAP

© 2024 My Florida Regional MLS DBA Stellar MLS. All Rights Reserved.
Bought with FLORIDA REALTY
"Molly's job is to find and attract mastery-based agents to the office, protect the culture, and make sure everyone is happy! "






