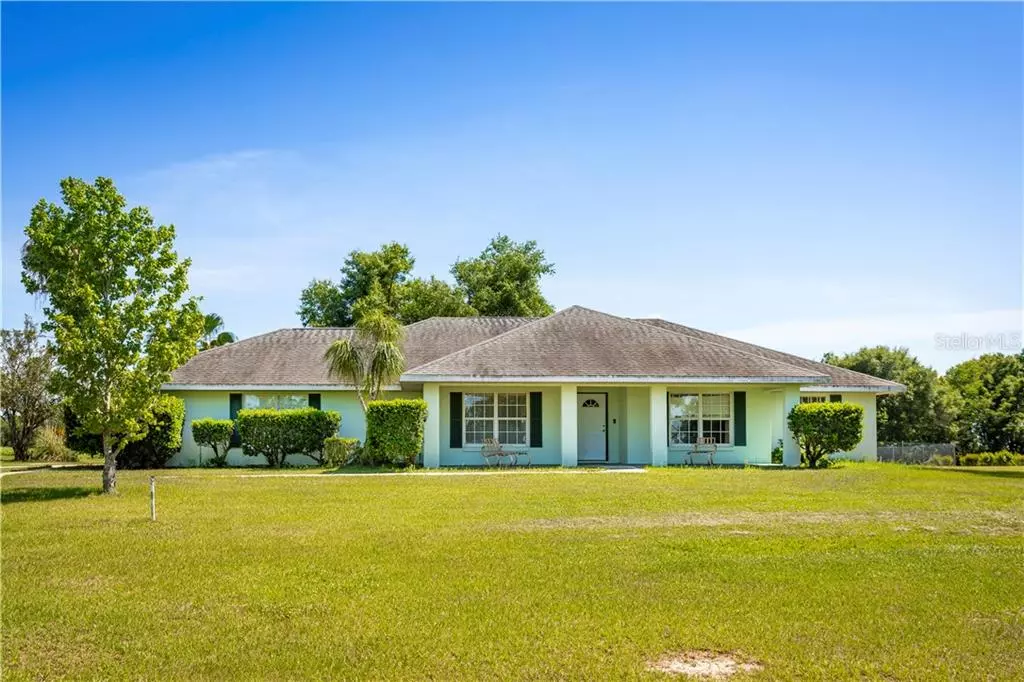$276,000
$280,900
1.7%For more information regarding the value of a property, please contact us for a free consultation.
3 Beds
2 Baths
2,090 SqFt
SOLD DATE : 10/26/2020
Key Details
Sold Price $276,000
Property Type Single Family Home
Sub Type Single Family Residence
Listing Status Sold
Purchase Type For Sale
Square Footage 2,090 sqft
Price per Sqft $132
Subdivision Neighborhood 9500 - 17/23 E Of Hwy 441 & 17/24
MLS Listing ID O5862771
Sold Date 10/26/20
Bedrooms 3
Full Baths 2
Construction Status No Contingency
HOA Y/N No
Year Built 1998
Annual Tax Amount $2,118
Lot Size 2.670 Acres
Acres 2.67
Property Description
Beautiful almost 3 acre estate, live the country lifestyle minutes from everything! This home offers a split floorplan with a large living room, formal dining room, three bedrooms, two bathrooms, spacious kitchen, office/flex room, ample storage space, and a two car garage. The en suite master bedroom features dual closets, a spacious bathroom, and am abundance of natural lighting. A jack and jill bathroom connects the two guest bedrooms, one of which features a built in office/work space. The kitchen offers ample counter space, a breakfast bar, and an oversized walk in pantry. The living room is light and bright with vaulted ceilings and sliding doors that open onto the back patio and fenced in backyard. Outside you will find lush landscaping, mature trees, and a carport with a storage room that can fit extra cars or farm equipment. Situated on a corner lot, you'll fall in love with the tranquility and rural views from every window.
Location
State FL
County Marion
Community Neighborhood 9500 - 17/23 E Of Hwy 441 & 17/24
Zoning A1
Rooms
Other Rooms Den/Library/Office
Interior
Interior Features Ceiling Fans(s), High Ceilings, Split Bedroom
Heating Central
Cooling Central Air
Flooring Carpet, Concrete, Laminate, Tile
Fireplace false
Appliance Disposal, Dryer, Electric Water Heater, Microwave, Refrigerator, Washer
Laundry In Garage
Exterior
Exterior Feature Sliding Doors
Garage Spaces 2.0
Utilities Available BB/HS Internet Available, Electricity Connected, Phone Available
Roof Type Shingle
Attached Garage true
Garage true
Private Pool No
Building
Lot Description Corner Lot
Entry Level One
Foundation Slab
Lot Size Range 2 to less than 5
Sewer Septic Tank
Water Well
Structure Type Block,Stucco
New Construction false
Construction Status No Contingency
Schools
Elementary Schools Stanton-Weirsdale Elem. School
Middle Schools Lake Weir Middle School
High Schools Lake Weir High School
Others
Senior Community No
Ownership Fee Simple
Acceptable Financing Cash, Conventional
Listing Terms Cash, Conventional
Special Listing Condition None
Read Less Info
Want to know what your home might be worth? Contact us for a FREE valuation!

Our team is ready to help you sell your home for the highest possible price ASAP

© 2024 My Florida Regional MLS DBA Stellar MLS. All Rights Reserved.
Bought with OAK RIDGE PROPERTIES OF FLORID
"Molly's job is to find and attract mastery-based agents to the office, protect the culture, and make sure everyone is happy! "






