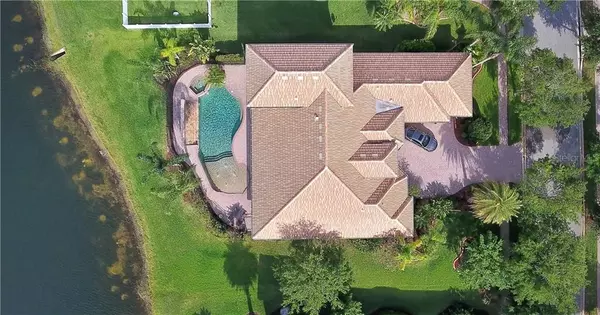$669,000
$685,500
2.4%For more information regarding the value of a property, please contact us for a free consultation.
3 Beds
4 Baths
3,951 SqFt
SOLD DATE : 08/28/2020
Key Details
Sold Price $669,000
Property Type Single Family Home
Sub Type Single Family Residence
Listing Status Sold
Purchase Type For Sale
Square Footage 3,951 sqft
Price per Sqft $169
Subdivision Venetian Bay Ph 1A
MLS Listing ID O5859856
Sold Date 08/28/20
Bedrooms 3
Full Baths 3
Half Baths 1
HOA Fees $100/ann
HOA Y/N Yes
Year Built 2005
Annual Tax Amount $8,043
Lot Size 0.370 Acres
Acres 0.37
Lot Dimensions 100.0X145.0
Property Description
This stunning luxurious lakeside home is located on a cud-de-sac in an exclusive gated community Tuscany Reserve in Venetian Bay. This grand home was built by high quality homebuilder the Johnson Group. Johnson built his own home in this exclusive gated community.
This impressive Tuscan style home has an award-winning massive zero entry saltwater pool with multi-level pool deck, a stonewall waterfall, underwater lighting, geyser style water fountains and a heated Jacuzzi spill-over pool spa, surrounded by beautiful landscaping and a gorgeous lake view. This meticulously maintained home has many recent updates and is in like new condition. A brand new April 2020 main house AC system; whole house brand new 2020 water heaters; April 2020 freshly painted outdoor lanai and professionally washed roof; 2019 new pool pump and 2019 new GE Profile stainless steel refrigerator. This home also has a 2016 whole house water softener system, kitchen under-counter reverse osmosis system and updated landscaping. This quality built home has a Johnson signature Safe Room, a wonderful feature for the hurricane seasons; whole house sound system – including the garage and the outdoor lanai; whole house vacuum system and a wired security system. The artistically customized Coffered ceilings in the living room and breakfast area; the exposed beams in the entryway, along with high-end custom paint work throughout the entire house and high quality plantation shutters bring delightful elegance to this fine home. The gourmet kitchen has stainless steel appliances, granite counters, breakfast bar, gas range, double convection ovens and a customized range hood. The open floor plan flows seamlessly into the living room with built-in entertainment center and a gas fireplace. The large windows and French doors open out to the gorgeous pool and the enormous covered poolside lanai. The Summer Kitchen is fitted with a gas grill hook-up with a granite counter top and poolside refrigerator. This covered poolside lanai has outdoor fans, making this a very comfortable outdoor leisure space. The spacious Master Bedroom has French doors open out to the pool lanai; his/hers walk-in closets, one of which is a Johnson Group Safe Room. This innovative concrete safe room utilizes life saving SAFEROOM Technology, a standing feature in Johnson Group Homes. The impressive Master Bathroom has double vanities, granite countertops, a large Jacuzzi tub and boasts an enormous floor to ceiling glassed walk-thru rain shower. The second guest bedroom has an en suite full bath. The third bedroom is right next to a full bathroom, which opens up to the pool and lanai. There is a formal dinning room, an office room and a music/bonus area on the first floor. A beautiful ornate staircase leads up to the second floor great room/media room/man cave with amazing view of the pool and the lake. This massive room is complete with a wet bar, granite counter and a half bath. This impressive turnkey home is truly the gem of Tuscany Reserve! Many incredible updates and features. Priced right and won't last.
Location
State FL
County Volusia
Community Venetian Bay Ph 1A
Zoning 999
Rooms
Other Rooms Inside Utility, Loft, Media Room
Interior
Interior Features Cathedral Ceiling(s), Ceiling Fans(s), Vaulted Ceiling(s), Walk-In Closet(s)
Heating Central
Cooling Central Air
Flooring Carpet, Ceramic Tile
Fireplaces Type Gas
Fireplace true
Appliance Dishwasher, Disposal, Dryer, Microwave, Range, Refrigerator, Washer
Laundry Inside
Exterior
Exterior Feature Sidewalk
Garage Spaces 3.0
Pool Vinyl
Community Features Gated, Golf
Utilities Available Public
Amenities Available Gated
View Y/N 1
Water Access 1
Water Access Desc Lake,Pond
View Water
Roof Type Slate,Tile
Porch Covered, Deck, Patio, Porch
Attached Garage true
Garage true
Private Pool Yes
Building
Entry Level Two
Foundation Slab
Lot Size Range 1/4 Acre to 21779 Sq. Ft.
Sewer Public Sewer
Water Public
Structure Type Block,Stucco
New Construction false
Others
Pets Allowed Yes
Senior Community No
Ownership Fee Simple
Monthly Total Fees $100
Acceptable Financing Cash, Conventional, VA Loan
Membership Fee Required Required
Listing Terms Cash, Conventional, VA Loan
Special Listing Condition None
Read Less Info
Want to know what your home might be worth? Contact us for a FREE valuation!

Our team is ready to help you sell your home for the highest possible price ASAP

© 2024 My Florida Regional MLS DBA Stellar MLS. All Rights Reserved.
Bought with YOUNG REAL ESTATE

"Molly's job is to find and attract mastery-based agents to the office, protect the culture, and make sure everyone is happy! "






