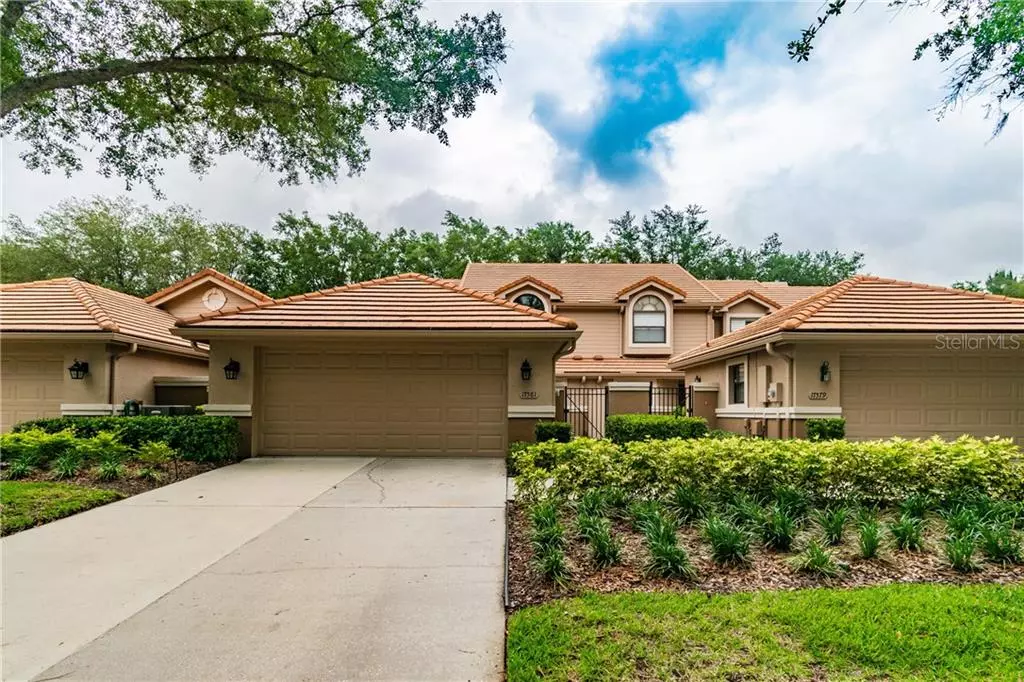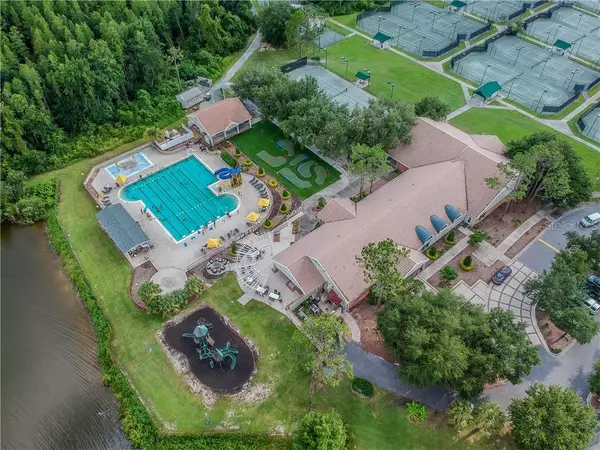$245,000
$245,000
For more information regarding the value of a property, please contact us for a free consultation.
2 Beds
2 Baths
1,652 SqFt
SOLD DATE : 06/05/2020
Key Details
Sold Price $245,000
Property Type Townhouse
Sub Type Townhouse
Listing Status Sold
Purchase Type For Sale
Square Footage 1,652 sqft
Price per Sqft $148
Subdivision North Oakcrest Unit 1
MLS Listing ID T3238293
Sold Date 06/05/20
Bedrooms 2
Full Baths 2
Construction Status Financing,Inspections
HOA Fees $183/qua
HOA Y/N Yes
Year Built 1995
Annual Tax Amount $2,480
Lot Size 4,356 Sqft
Acres 0.1
Lot Dimensions 29X155
Property Description
Completely remodeled 1,652 SF 2/2/2 townhome in Oakcrest village in Hunters Green. Hunters Green is a 24 hour guarded and gated community with a private golf course. Oakcrest is an upscale maintenance free village. This courtyard townhome is located on a wooded conservation lot. Home features extensive wood floors, large bedroom downstairs with walk-in closet, a large loft, private courtyard, soaring ceilings, large covered and screened lanai, tile roof, new double pane argon gas windows in front, as well as a detached two-car garage. This home also boasts a fully remodeled kitchen with ample workspace, granite counters, newer appliances, pantry, and a separate dining area. Oversized upstairs master has new wood floors, a dressing area, remodeled bath with dual custom closets, double sinks with linen tower, a separate walk-in shower, as well as a soaking tub. Oakcrest has a private community pool, walking distance to community park, dog park, trails with exercise stations as well as being convenient access to USF, VA, Moffitt, shopping, restaurants, entertainment, recreation and I-75 makes this the one you will want to call home. Please see 3D tour.
Location
State FL
County Hillsborough
Community North Oakcrest Unit 1
Zoning PD-A
Rooms
Other Rooms Inside Utility, Loft
Interior
Interior Features Cathedral Ceiling(s), Eat-in Kitchen, Living Room/Dining Room Combo, Solid Wood Cabinets, Stone Counters, Vaulted Ceiling(s), Walk-In Closet(s)
Heating Electric
Cooling Central Air
Flooring Tile, Wood
Furnishings Unfurnished
Fireplace false
Appliance Dishwasher, Disposal, Microwave, Range, Refrigerator
Exterior
Exterior Feature Irrigation System, Rain Gutters, Sidewalk
Parking Features Covered, Driveway, Garage Door Opener, Oversized
Garage Spaces 2.0
Community Features Deed Restrictions, Golf, Playground, Pool, Sidewalks, Special Community Restrictions
Utilities Available Cable Available, Cable Connected, Electricity Connected, Fire Hydrant, Phone Available, Public, Sewer Connected, Street Lights, Underground Utilities
Amenities Available Basketball Court, Gated, Park, Playground, Security, Vehicle Restrictions
View Park/Greenbelt
Roof Type Tile
Porch Covered, Deck, Other, Rear Porch, Screened
Attached Garage true
Garage true
Private Pool No
Building
Lot Description Conservation Area, City Limits, Level, Near Golf Course, Sidewalk, Paved, Private
Entry Level Two
Foundation Slab
Lot Size Range Up to 10,889 Sq. Ft.
Sewer Public Sewer
Water Public
Architectural Style Other
Structure Type Block,Stucco,Wood Frame
New Construction false
Construction Status Financing,Inspections
Schools
Elementary Schools Hunters Green Elem
Middle Schools Benito-Hb
High Schools Wharton-Hb
Others
Pets Allowed Breed Restrictions, Yes
HOA Fee Include 24-Hour Guard,Pool,Maintenance Grounds,Pool,Private Road,Recreational Facilities
Senior Community No
Ownership Fee Simple
Monthly Total Fees $249
Acceptable Financing Cash, Conventional, FHA, VA Loan
Membership Fee Required Required
Listing Terms Cash, Conventional, FHA, VA Loan
Special Listing Condition None
Read Less Info
Want to know what your home might be worth? Contact us for a FREE valuation!

Our team is ready to help you sell your home for the highest possible price ASAP

© 2024 My Florida Regional MLS DBA Stellar MLS. All Rights Reserved.
Bought with FLORIDA LUXURY REALTY
"Molly's job is to find and attract mastery-based agents to the office, protect the culture, and make sure everyone is happy! "






